2938 Canal Lane, Georgetown, IN 47122
Local realty services provided by:Schuler Bauer Real Estate ERA Powered
2938 Canal Lane,Georgetown, IN 47122
$318,000
- 4 Beds
- 2 Baths
- 1,863 sq. ft.
- Single family
- Active
Listed by:terri wedding
Office:semonin realtors
MLS#:2025012001
Source:IN_SIRA
Price summary
- Price:$318,000
- Price per sq. ft.:$170.69
About this home
Welcome to 2938 Canal Lane with 2.5 acres, no HOA in Georgetown, IN. Walk into beautiful hardwood floors throughout the main floor of the home. This home boasts 4 bedrooms (1 non-conforming) & 1.5 baths. The eat in kitchen has a cool retro vibe with cabinets made by the Starlight Cabinet Co, laminate counters, white tile backsplash, eat in kitchen with stunning views of the beautiful property. The kitchen also features newer slider to the back patio. The first floor full bath has updated tub, tile surround & tile floor. The lower level is a side walkout w/polished concrete floors in the family room & half bath. Two additional bedrooms are in the lower walkout, one with full window & the other is non-conforming. Laundry, Pantry & additional storage are in the lower level. Floyd Central School District & Georgetown Elementary School. One car attached garage & carport w/access door to garage. Double hung windows, Inside Air handler 2023, Roof 2018.
Contact an agent
Home facts
- Year built:1974
- Listing ID #:2025012001
- Added:7 day(s) ago
- Updated:October 29, 2025 at 03:24 PM
Rooms and interior
- Bedrooms:4
- Total bathrooms:2
- Full bathrooms:1
- Half bathrooms:1
- Living area:1,863 sq. ft.
Heating and cooling
- Cooling:Central Air
- Heating:Forced Air, Heat Pump
Structure and exterior
- Roof:Shingle
- Year built:1974
- Building area:1,863 sq. ft.
- Lot area:2.5 Acres
Utilities
- Water:Connected, Public
- Sewer:Septic Tank
Finances and disclosures
- Price:$318,000
- Price per sq. ft.:$170.69
- Tax amount:$1,700
New listings near 2938 Canal Lane
- New
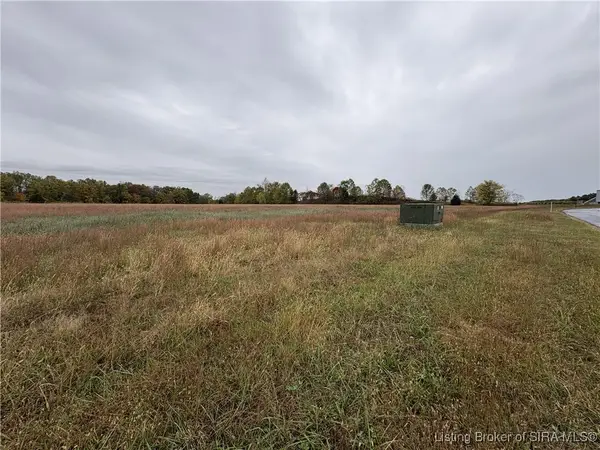 $390,750Active6.26 Acres
$390,750Active6.26 AcresAreva Dr, Georgetown, IN 47122
MLS# 2025012155Listed by: BERKSHIRE HATHAWAY HOMESERVICES PARKS & WEISBERG R - New
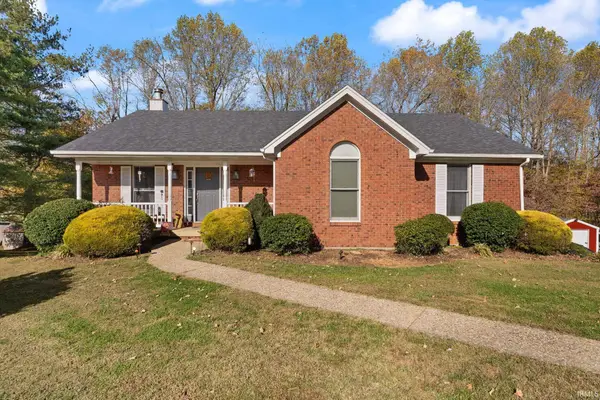 $415,000Active3 beds 2 baths2,589 sq. ft.
$415,000Active3 beds 2 baths2,589 sq. ft.9404 Hunters Ridge Drive, Georgetown, IN 47122
MLS# 202543472Listed by: BLUPRINT REAL ESTATE - New
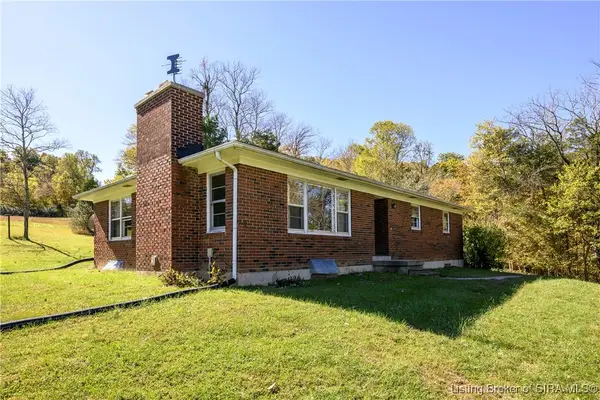 $345,000Active3 beds 2 baths1,413 sq. ft.
$345,000Active3 beds 2 baths1,413 sq. ft.6283 Old Lanesville Road Ne, Georgetown, IN 47122
MLS# 2025012116Listed by: LOPP REAL ESTATE BROKERS - New
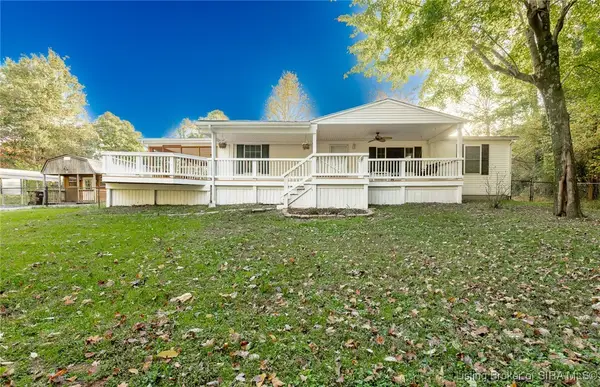 $279,900Active3 beds 2 baths1,344 sq. ft.
$279,900Active3 beds 2 baths1,344 sq. ft.260 Georgetown County Line Road, Georgetown, IN 47122
MLS# 2025012015Listed by: BRIDGE REALTORS - New
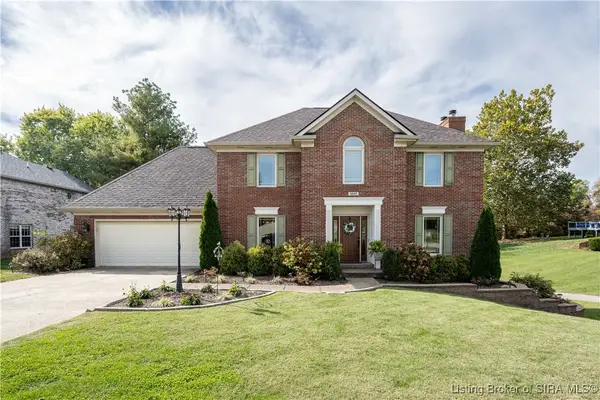 Listed by ERA$399,900Active4 beds 4 baths2,954 sq. ft.
Listed by ERA$399,900Active4 beds 4 baths2,954 sq. ft.1027 Brookstone Court, Georgetown, IN 47122
MLS# 2025012019Listed by: SCHULER BAUER REAL ESTATE SERVICES ERA POWERED (N - New
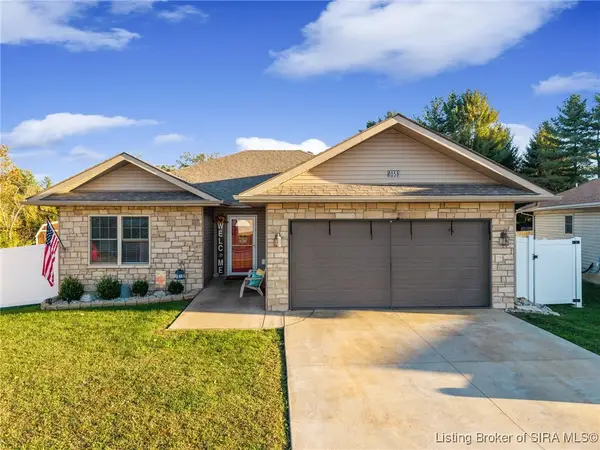 $289,900Active3 beds 2 baths1,512 sq. ft.
$289,900Active3 beds 2 baths1,512 sq. ft.8058 Hudson Lane, Georgetown, IN 47122
MLS# 2025012008Listed by: LOPP REAL ESTATE BROKERS 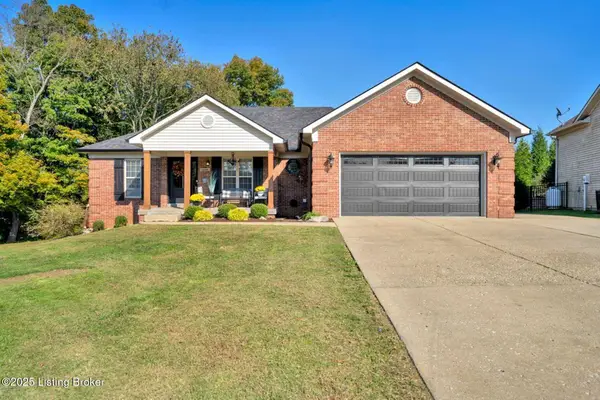 $425,000Active3 beds 3 baths2,979 sq. ft.
$425,000Active3 beds 3 baths2,979 sq. ft.1054 Brookstone Ct, Georgetown, IN 47122
MLS# 1701159Listed by: HOMEPAGE REALTY $369,900Active3 beds 3 baths3,046 sq. ft.
$369,900Active3 beds 3 baths3,046 sq. ft.6415 Meadow Oak Drive, Georgetown, IN 47122
MLS# 2025011913Listed by: LOPP REAL ESTATE BROKERS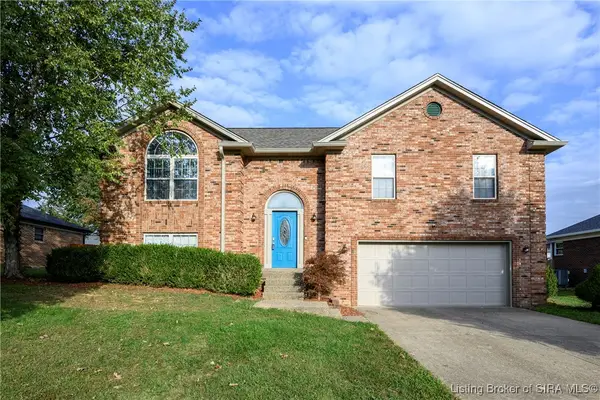 $375,000Active4 beds 3 baths2,139 sq. ft.
$375,000Active4 beds 3 baths2,139 sq. ft.1034 Brookstone Court, Georgetown, IN 47122
MLS# 2025011214Listed by: KELLER WILLIAMS REALTY LOUISVILLE EAST
