6201 Cherry Grove Court, Georgetown, IN 47122
Local realty services provided by:Schuler Bauer Real Estate ERA Powered
6201 Cherry Grove Court,Georgetown, IN 47122
$669,000
- 5 Beds
- 5 Baths
- 3,600 sq. ft.
- Single family
- Active
Listed by: julie dulaney
Office: real estate unlimited
MLS#:2025010979
Source:IN_SIRA
Price summary
- Price:$669,000
- Price per sq. ft.:$185.83
About this home
You have found it - an elegant custom-built home in the desirable Cherry Grove Estates. Approximately 3,600 square feet of living space on a full-acre lot, featuring 5 bedrooms and 4.5 bathrooms. The split floor plan is designed with a private owner’s suite, complete with a walk-in closet and spa-like bath, while 2 additional bedrooms and a full bath are located on the opposite side. Upstairs, a spacious bedroom with its own full bath and dedicated HVAC system provides a comfortable retreat for guests or extended family.
An inviting living room with a wood-burning fireplace and easy access to outdoor living. The kitchen and the owner’s suite open to a deck overlooking the backyard, while a screened porch—wired for a hot tub—adds even more space for entertaining. The finished basement is a true highlight, offering a second kitchen and bar, a large family room, a bedroom and full bath, ample storage, and a behind-the-wall safe room. Three garage spaces: a two-car garage on the main level plus a full-size climate-controlled garage connected to the lower level (Driveway connects to lower level garage too). Recent updates - new roof and gutters (2023), HVAC system (2018), and refreshed landscaping (2024). Additional amenities include a water softener, 120-gallon water heater, hard-wired alarm system, and generator-ready connection. Call to see today!
Cherry Grove Estates is a beautifully maintained community. Nine acres of green space and access to Garry E. Cavan Park.
Contact an agent
Home facts
- Year built:2003
- Listing ID #:2025010979
- Added:93 day(s) ago
- Updated:December 19, 2025 at 04:14 PM
Rooms and interior
- Bedrooms:5
- Total bathrooms:5
- Full bathrooms:4
- Half bathrooms:1
- Living area:3,600 sq. ft.
Heating and cooling
- Cooling:Central Air
- Heating:Forced Air
Structure and exterior
- Roof:Shingle
- Year built:2003
- Building area:3,600 sq. ft.
- Lot area:0.98 Acres
Utilities
- Water:Connected, Public
- Sewer:Septic Tank
Finances and disclosures
- Price:$669,000
- Price per sq. ft.:$185.83
- Tax amount:$2,067
New listings near 6201 Cherry Grove Court
- New
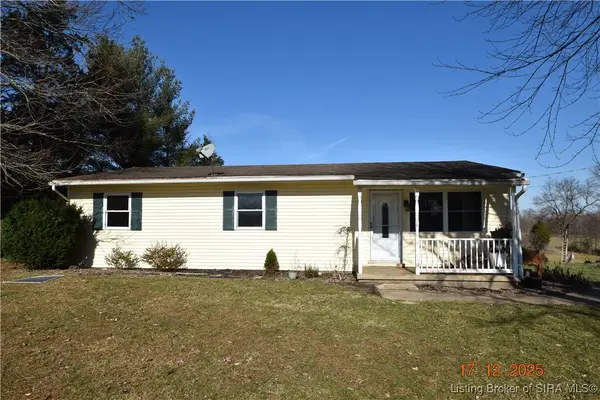 $205,000Active3 beds 1 baths1,056 sq. ft.
$205,000Active3 beds 1 baths1,056 sq. ft.10204 Dalby Road, Georgetown, IN 47122
MLS# 2025013158Listed by: RE/MAX ADVANTAGE - Open Sat, 11 to 1pmNew
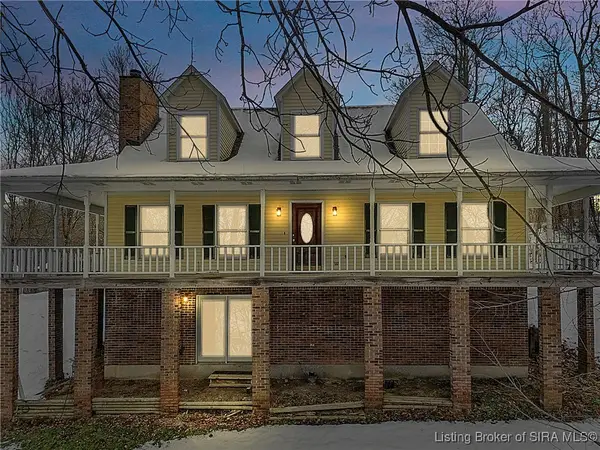 $550,000Active3 beds 4 baths2,979 sq. ft.
$550,000Active3 beds 4 baths2,979 sq. ft.2336 N Luther Road, Georgetown, IN 47122
MLS# 2025013101Listed by: EXP REALTY, LLC - New
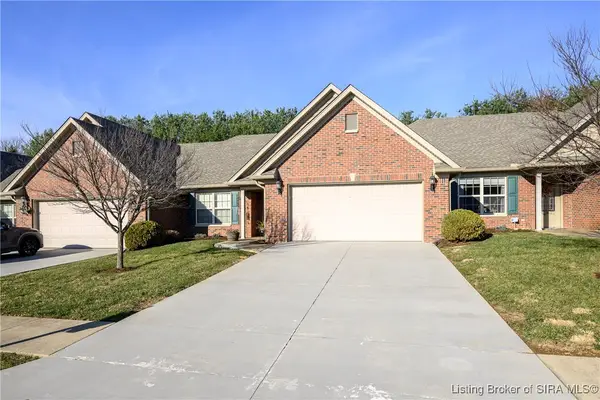 $299,900Active2 beds 2 baths1,559 sq. ft.
$299,900Active2 beds 2 baths1,559 sq. ft.6465 Stillbrook Place, Georgetown, IN 47122
MLS# 2025013032Listed by: COLDWELL BANKER MCMAHAN - New
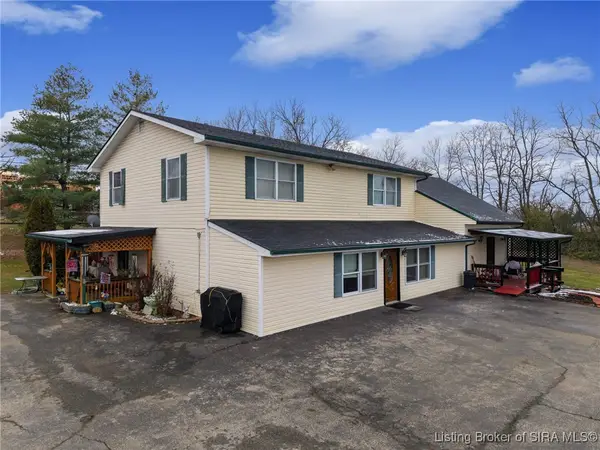 $699,949Active2 beds 2 baths3,816 sq. ft.
$699,949Active2 beds 2 baths3,816 sq. ft.4912 Old Georgetown Road, Georgetown, IN 47122
MLS# 2025013020Listed by: RE/MAX ADVANTAGE - New
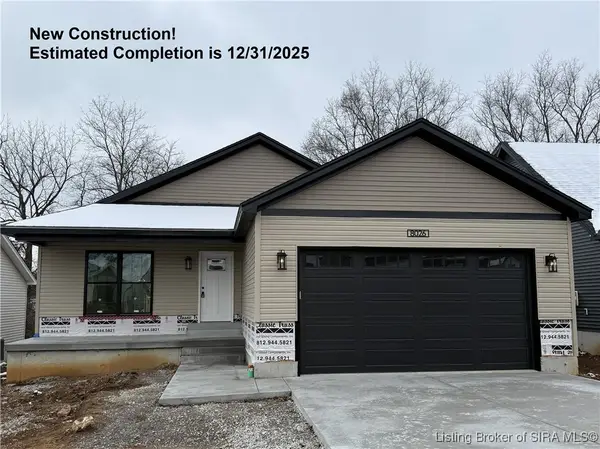 $339,500Active3 beds 2 baths1,446 sq. ft.
$339,500Active3 beds 2 baths1,446 sq. ft.8026 Hudson Lane, Georgetown, IN 47122
MLS# 2025013014Listed by: SCHAEFER REAL ESTATE, LLC - New
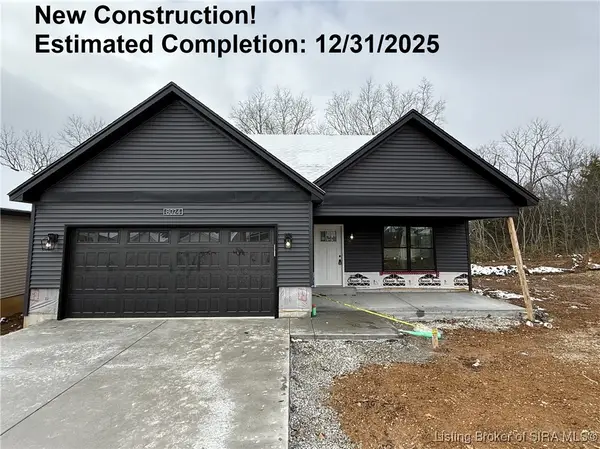 $289,500Active3 beds 3 baths1,546 sq. ft.
$289,500Active3 beds 3 baths1,546 sq. ft.8024 Hudson Lane, Georgetown, IN 47122
MLS# 2025013016Listed by: SCHAEFER REAL ESTATE, LLC - Open Sun, 12 to 2pmNew
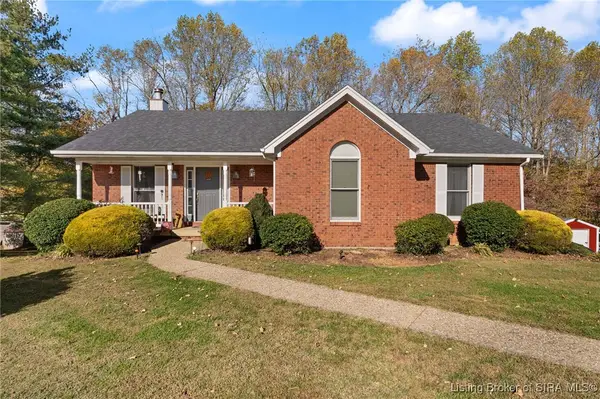 Listed by ERA$399,900Active3 beds 2 baths2,589 sq. ft.
Listed by ERA$399,900Active3 beds 2 baths2,589 sq. ft.9404 Hunters Ridge Drive, Georgetown, IN 47122
MLS# 2025013008Listed by: NEXTHOME WILSON REAL ESTATE - Open Sat, 1 to 3pm
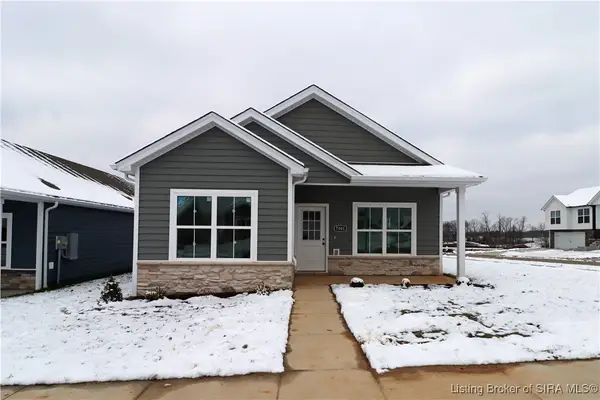 $281,900Active3 beds 2 baths1,329 sq. ft.
$281,900Active3 beds 2 baths1,329 sq. ft.7001 - LOT 971 Mitsch Lane, Georgetown, IN 47122
MLS# 2025012929Listed by: RE/MAX FIRST 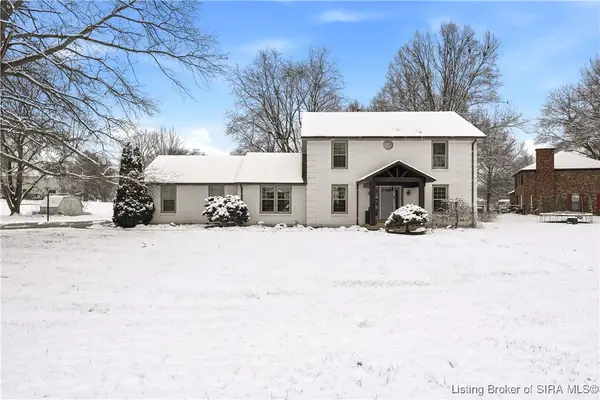 $449,900Active5 beds 3 baths3,118 sq. ft.
$449,900Active5 beds 3 baths3,118 sq. ft.3001 Shoreline Turn, Georgetown, IN 47122
MLS# 2025012981Listed by: RE/MAX FIRST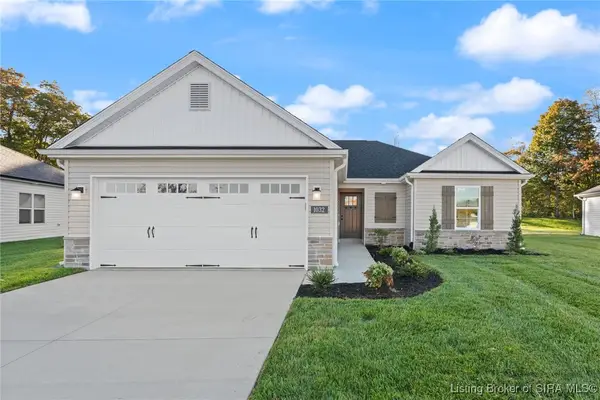 Listed by ERA$284,900Active3 beds 2 baths1,508 sq. ft.
Listed by ERA$284,900Active3 beds 2 baths1,508 sq. ft.1032 Dunbarton Way #LOT 205, Georgetown, IN 47122
MLS# 2025012907Listed by: SCHULER BAUER REAL ESTATE SERVICES ERA POWERED (N
