7111 Branden Dr, Georgetown, IN 47122
Local realty services provided by:Schuler Bauer Real Estate ERA Powered
7111 Branden Dr,Georgetown, IN 47122
$819,900
- 4 Beds
- 5 Baths
- 5,102 sq. ft.
- Single family
- Pending
Listed by: pam lumley
Office: re/max ability plus
MLS#:1700074
Source:KY_MSMLS
Price summary
- Price:$819,900
- Price per sq. ft.:$235.2
About this home
Don't miss out on this 2-story executive Tudor-style home on 4.87 acres! With
over 5100 sq ft, this 4+ BR, 4.5 BA home blends privacy, character &
convenience—just 2 miles from FCHS & HHMS, 4 miles to I-64, & 15 min to
Louisville. Tucked away on a quiet cul-de-sac, this home invites you to enjoy
private trails, a flowing creek, & outdoor living spaces featuring a TN River
Rock terrace, covered cedar deck, decorative pond w/ water feature, & firepit.
Oversized attached 2-car garage plus insulated brick detached 3-car garage
w/ paved drive, trailer-height door, & electricity. A rare blend of charm,
functionality & acreage in Floyd Co. The main floor offers formal living & dining
rooms, a warm family room open to the eat-in kitchen, four-seasons room,
half bath and spacious laundry. Extensive custom cabinetry throughout. Fully remodeled in 2020, the main-floor primary suite offers a spa-style bath w/soaking tub, oversized shower, custom cabinetry, & walk-in closet w/ built-ins. Upstairs features 3 spacious BRs & 2 full BAs, both remodeled in 2020. The finished walkout basement includes a full BA, flex room ideal for office or nonconforming BR, & large rec room w/ wet bar & gas fireplace. Additional areas
include a craft room & large unfinished storage space w/workbench. Well maintained w/ key updates: Refinished hardwood Flooring, 2021 Hardie Board & beam replacement, full exterior paint, new Andersen windows main floor, roof 2015, Gutter Helmet system. Portable generator included.
Contact an agent
Home facts
- Year built:1978
- Listing ID #:1700074
- Added:38 day(s) ago
- Updated:November 15, 2025 at 08:45 AM
Rooms and interior
- Bedrooms:4
- Total bathrooms:5
- Full bathrooms:4
- Half bathrooms:1
- Living area:5,102 sq. ft.
Heating and cooling
- Cooling:Central Air
- Heating:FORCED AIR, Propane
Structure and exterior
- Year built:1978
- Building area:5,102 sq. ft.
- Lot area:4.88 Acres
Finances and disclosures
- Price:$819,900
- Price per sq. ft.:$235.2
New listings near 7111 Branden Dr
- Open Sat, 12 to 2pmNew
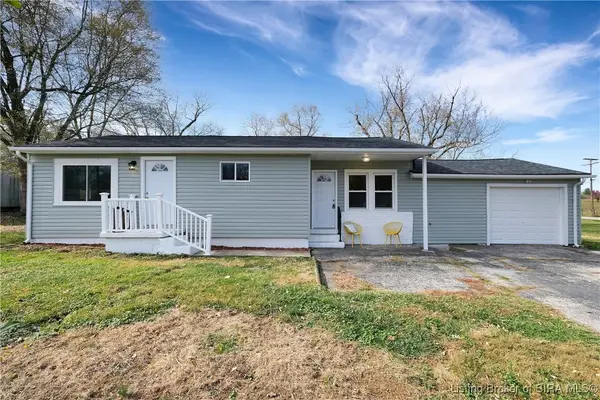 $239,900Active3 beds 2 baths1,512 sq. ft.
$239,900Active3 beds 2 baths1,512 sq. ft.779 Yenowine Lane, Georgetown, IN 47122
MLS# 2025012221Listed by: KELLER WILLIAMS REALTY CONSULTANTS - New
 $48,000Active0.37 Acres
$48,000Active0.37 Acres0 Yenowine/judy Lane, Georgetown, IN 47122
MLS# 2025012551Listed by: KELLER WILLIAMS REALTY CONSULTANTS - New
 $274,900Active3 beds 2 baths1,360 sq. ft.
$274,900Active3 beds 2 baths1,360 sq. ft.8048 Hudson Lane, Georgetown, IN 47122
MLS# 2025012530Listed by: SCHAEFER REAL ESTATE, LLC - New
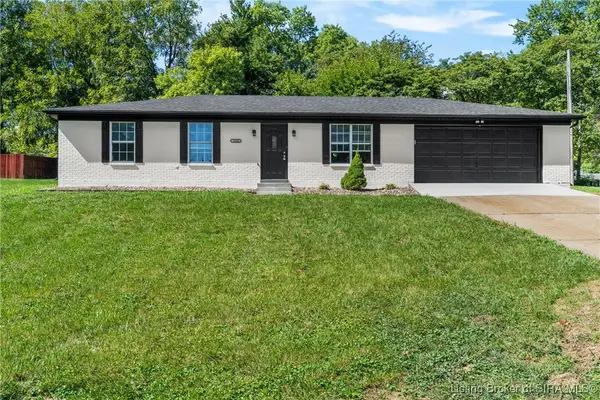 $269,000Active3 beds 2 baths1,286 sq. ft.
$269,000Active3 beds 2 baths1,286 sq. ft.1115 Marci Lane, Georgetown, IN 47122
MLS# 2025012504Listed by: EXP REALTY, LLC - New
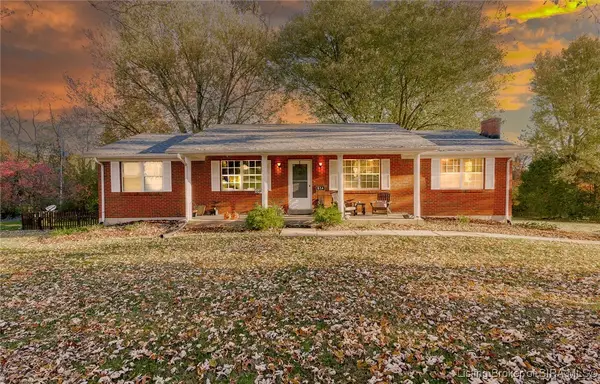 $285,000Active3 beds 4 baths1,456 sq. ft.
$285,000Active3 beds 4 baths1,456 sq. ft.514 Park Ridge Road, Georgetown, IN 47122
MLS# 2025012407Listed by: 1% LISTS PURPLE DOOR IN KY  $415,000Active5 beds 3 baths2,502 sq. ft.
$415,000Active5 beds 3 baths2,502 sq. ft.3006 Zachary Trail, Georgetown, IN 47122
MLS# 2025012312Listed by: RE/MAX FIRST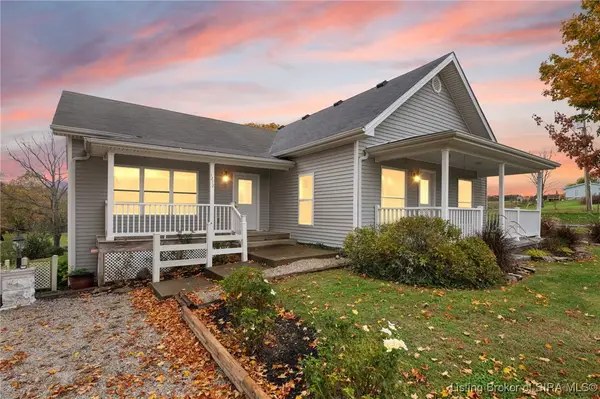 Listed by ERA$499,000Active2 beds 2 baths1,770 sq. ft.
Listed by ERA$499,000Active2 beds 2 baths1,770 sq. ft.1232 Walts Road, Georgetown, IN 47122
MLS# 2025012268Listed by: SCHULER BAUER REAL ESTATE SERVICES ERA POWERED (N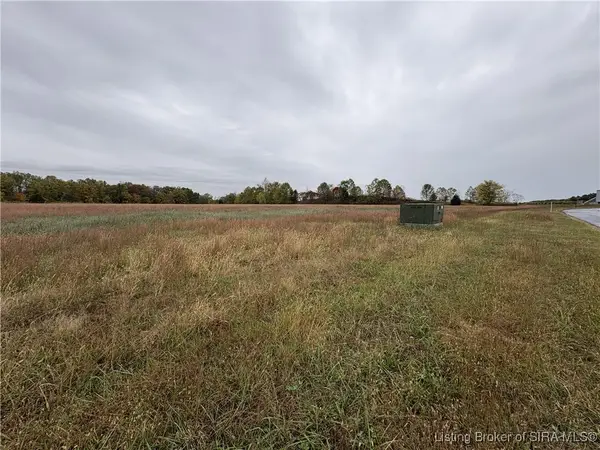 $390,750Active6.26 Acres
$390,750Active6.26 AcresAreva Dr, Georgetown, IN 47122
MLS# 2025012155Listed by: BERKSHIRE HATHAWAY HOMESERVICES PARKS & WEISBERG R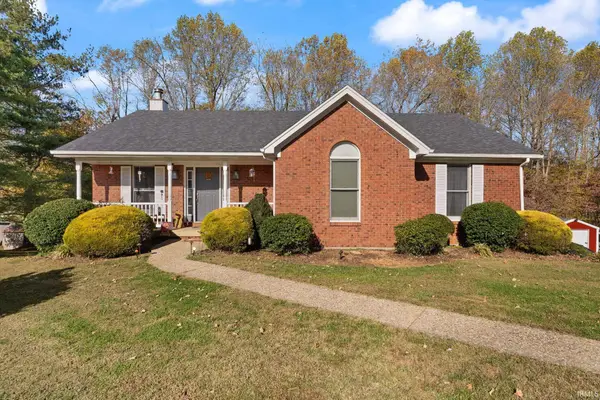 $399,000Active3 beds 2 baths2,589 sq. ft.
$399,000Active3 beds 2 baths2,589 sq. ft.9404 Hunters Ridge Drive, Georgetown, IN 47122
MLS# 202543472Listed by: BLUPRINT REAL ESTATE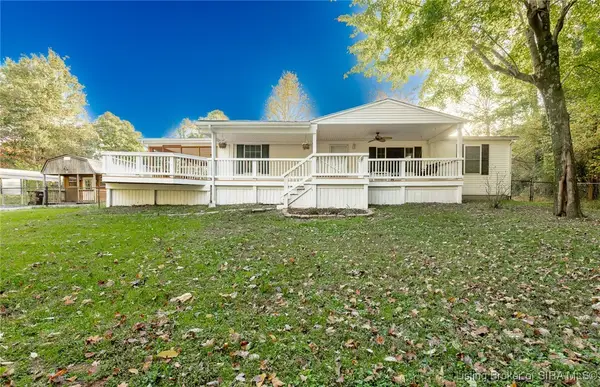 $274,900Active3 beds 2 baths1,344 sq. ft.
$274,900Active3 beds 2 baths1,344 sq. ft.260 Georgetown County Line Road, Georgetown, IN 47122
MLS# 2025012015Listed by: BRIDGE REALTORS
