8126 John Pectol Rd, Georgetown, IN 47122
Local realty services provided by:Schuler Bauer Real Estate ERA Powered
8126 John Pectol Rd,Georgetown, IN 47122
$570,000
- 4 Beds
- 5 Baths
- 3,211 sq. ft.
- Single family
- Active
Listed by: rachel m dreyer
Office: keller williams collective
MLS#:1708754
Source:KY_MSMLS
Price summary
- Price:$570,000
- Price per sq. ft.:$233.13
About this home
MOST ROOMS ARE FRESHLY PAINTED in this beautiful 4-bedroom, 5-bath home on 4.13 gorgeous acres in Georgetown, Indiana. From the moment you arrive, you'll appreciate the privacy, charm, and thoughtful details that make this property truly special. The home features triple-pane windows only five years old, bamboo and luxury vinyl plank flooring, and three furnaces with central air for comfort and efficiency. The spacious living room includes built-in bookcases, and the kitchen is designed for both functionality and style with a breakfast bar, pantry, and refrigerator just 1 year old. The main bedroom is a relaxing retreat with a tray ceiling, large walk-in closet, dual sinks, a separate water closet, and a rain shower head. The partially finished basement adds versatility with tile flooring, chair railing, and two rooms that can easily be completed for additional living space. Two newer sump pumps with a water backup system provide peace of mind. Outside, you'll love the deck with a gazebo and gas line for your grillperfect for entertaining. The oversized 2-car garage offers endless possibilities, and a workshop with a mini-split system and wood stove. The 16x20 shed is cleverly divided, with half serving as a chicken coop. The property also includes a 4-board fence, apple, pear, and cherry trees, and a solar-powered gated entrance with two new batteries. This home has many room options for families & different uses!!! Must see to appreciate the beauty this lot offers!!!!
Contact an agent
Home facts
- Year built:1975
- Listing ID #:1708754
- Added:2 day(s) ago
- Updated:February 11, 2026 at 02:48 AM
Rooms and interior
- Bedrooms:4
- Total bathrooms:5
- Full bathrooms:4
- Half bathrooms:1
- Living area:3,211 sq. ft.
Heating and cooling
- Cooling:Central Air, Heat Pump
- Heating:Heat Pump
Structure and exterior
- Year built:1975
- Building area:3,211 sq. ft.
- Lot area:4.13 Acres
Finances and disclosures
- Price:$570,000
- Price per sq. ft.:$233.13
New listings near 8126 John Pectol Rd
- New
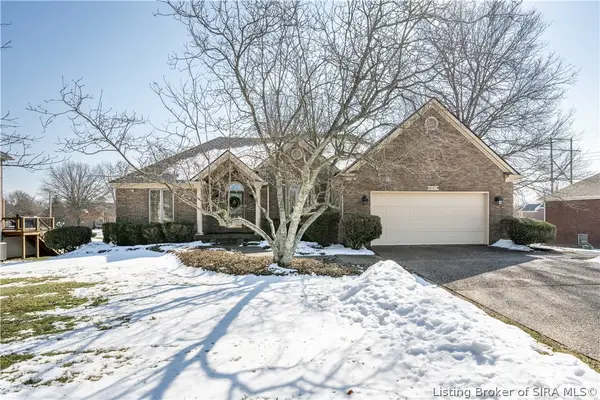 $425,000Active3 beds 2 baths2,062 sq. ft.
$425,000Active3 beds 2 baths2,062 sq. ft.6009 Springcrest Drive, Georgetown, IN 47122
MLS# 202605809Listed by: KELLER WILLIAMS REALTY CONSULTANTS - New
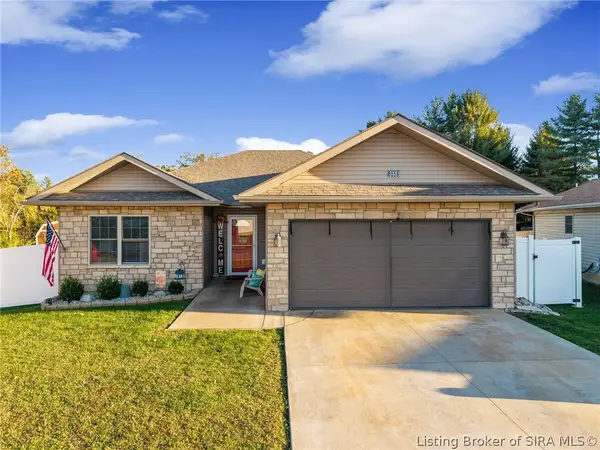 $288,000Active3 beds 2 baths1,512 sq. ft.
$288,000Active3 beds 2 baths1,512 sq. ft.8058 Hudson Lane, Georgetown, IN 47122
MLS# 202605861Listed by: LOPP REAL ESTATE BROKERS 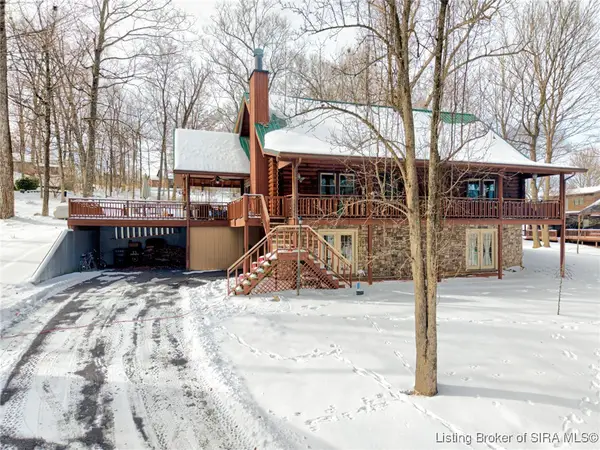 $365,000Active3 beds 2 baths2,933 sq. ft.
$365,000Active3 beds 2 baths2,933 sq. ft.6602 Iron Court, Georgetown, IN 47122
MLS# 202605661Listed by: SOUTHERN HOMES REALTY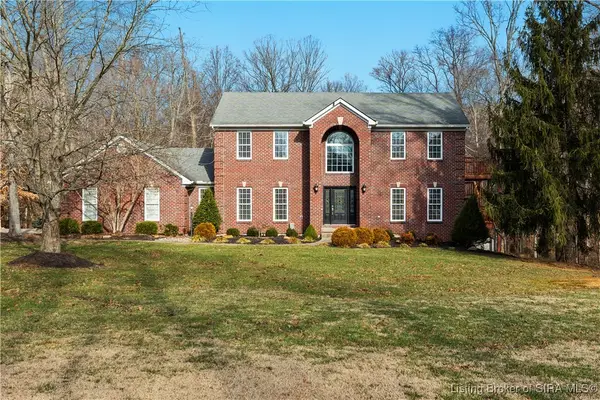 Listed by ERA$560,000Active4 beds 4 baths4,319 sq. ft.
Listed by ERA$560,000Active4 beds 4 baths4,319 sq. ft.4858 Pinecrest Drive Ne, Georgetown, IN 47122
MLS# 202605479Listed by: SCHULER BAUER REAL ESTATE SERVICES ERA POWERED (N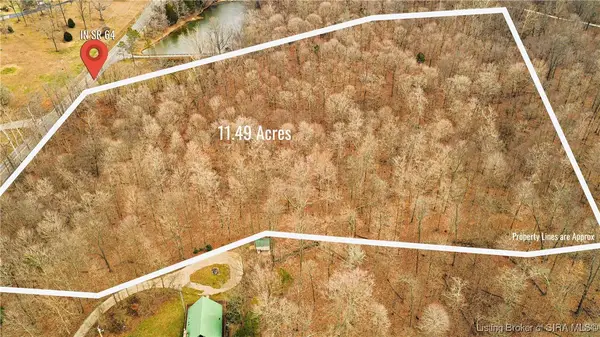 Listed by ERA$185,000Active11.49 Acres
Listed by ERA$185,000Active11.49 AcresHighway 64 Ne, Georgetown, IN 47122
MLS# 202605372Listed by: SCHULER BAUER REAL ESTATE SERVICES ERA POWERED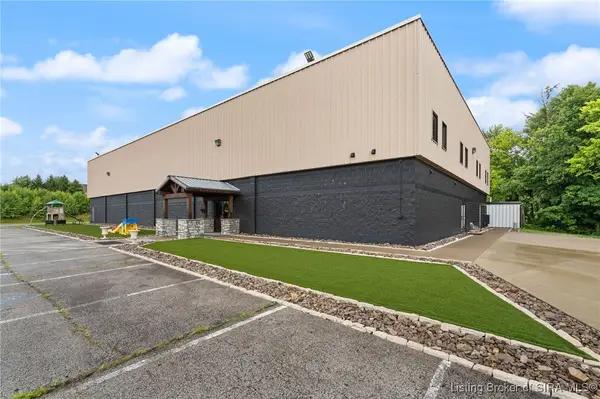 $1,495,000Active5 beds 3 baths13,200 sq. ft.
$1,495,000Active5 beds 3 baths13,200 sq. ft.1213 Oakes Way, Georgetown, IN 47122
MLS# 202605360Listed by: COLDWELL BANKER MCMAHAN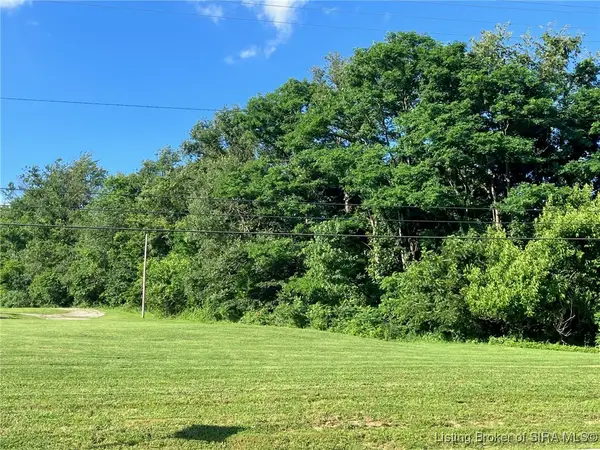 $1,000,000Active4.69 Acres
$1,000,000Active4.69 Acres6614 State Road 64 Vacant Land, Georgetown, IN 47122
MLS# 202605389Listed by: COLDWELL BANKER MCMAHAN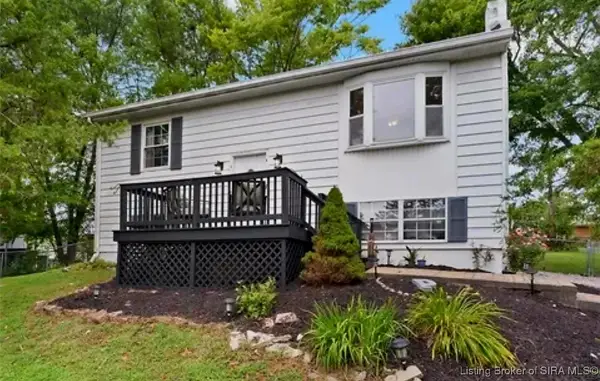 $210,000Active4 beds 2 baths1,632 sq. ft.
$210,000Active4 beds 2 baths1,632 sq. ft.9180 Robin Road, Georgetown, IN 47122
MLS# 202605283Listed by: SIMPLER.REALESTATE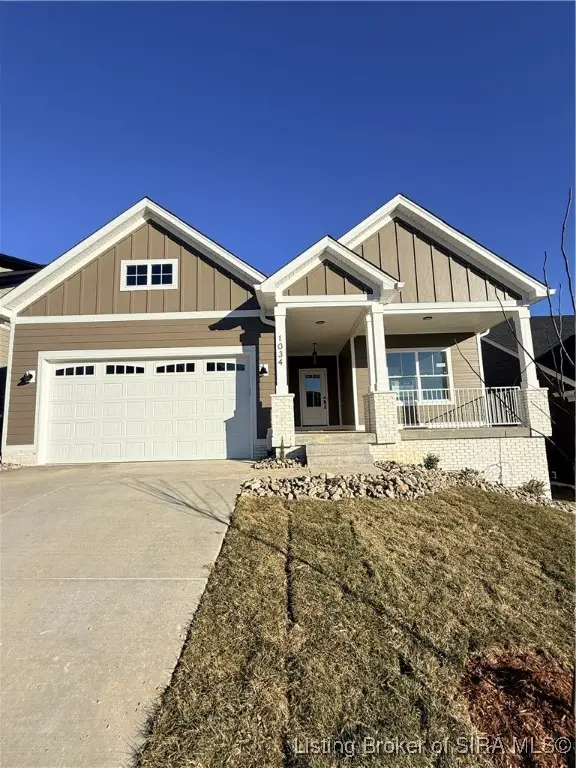 $397,900Active3 beds 2 baths1,563 sq. ft.
$397,900Active3 beds 2 baths1,563 sq. ft.1034 Oskin Drive #204, Georgetown, IN 47122
MLS# 2025012763Listed by: THIENEMAN REALTY, INC.

