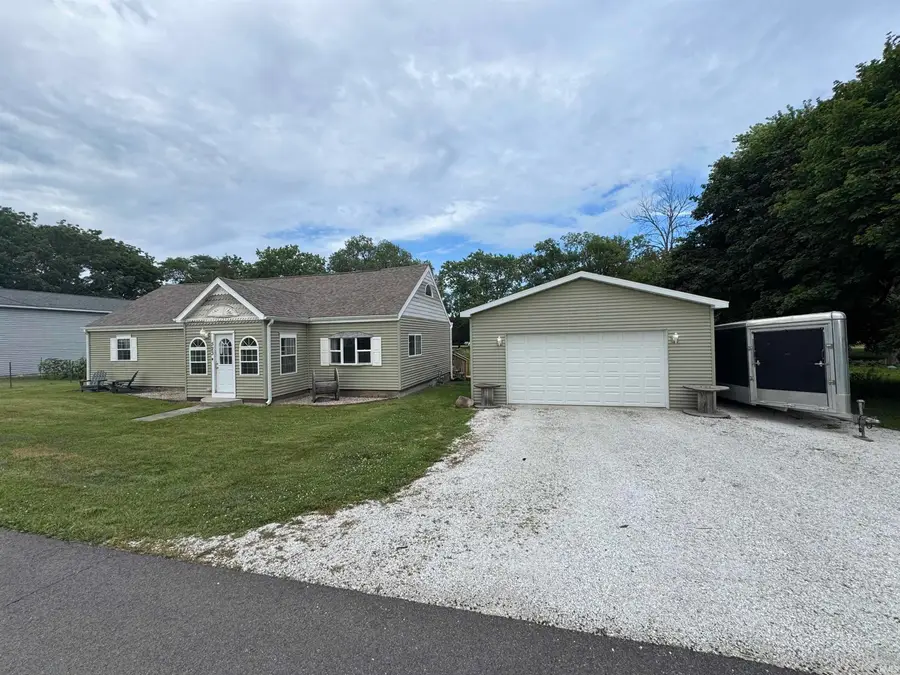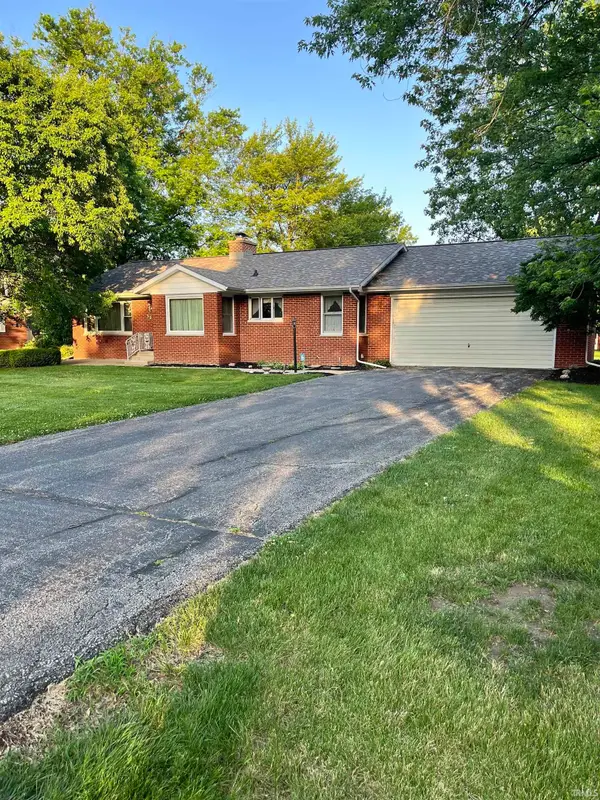523 S Central Avenue, Goodland, IN 47948
Local realty services provided by:ERA First Advantage Realty, Inc.



Listed by:chad burton
Office:burton farm and home realty, llc.
MLS#:202525602
Source:Indiana Regional MLS
Price summary
- Price:$179,900
- Price per sq. ft.:$134.66
About this home
Welcome to this beautifully maintained home nestled on over half an acre in a peaceful, cozy neighborhood. This 3-bedroom, 2-bath gem features an open-concept living room and kitchen with vaulted ceilings and ceiling fans throughout, creating a spacious, breezy, and comfortable atmosphere. The oversized master suite offers its own vaulted ceiling, a beautifully tiled shower, and solid surface countertops in the en suite bath. Enjoy cooking in the well-appointed kitchen with all newer appliances (within the last 2 years) and a generous pantry space. A large laundry/mudroom adds convenience, while the enclosed porch and back deck make the perfect spots for morning coffee or evening grilling. Step outside to your own private oasis—an oversized 2-car detached garage, a backyard firepit, and a unique creek feature that flows with water during heavy rains. The home is equipped with 200-amp electrical service and offers ample space both inside and out. Perfectly located between Chicago and Indianapolis, and just 40 minutes from Lafayette/West Lafayette, this home is also within walking distance to the local park and library. Don’t miss this rare opportunity to enjoy modern comforts, spacious living, and small-town charm—all in one incredible property!
Contact an agent
Home facts
- Year built:1890
- Listing Id #:202525602
- Added:43 day(s) ago
- Updated:August 15, 2025 at 04:43 AM
Rooms and interior
- Bedrooms:3
- Total bathrooms:2
- Full bathrooms:2
- Living area:1,336 sq. ft.
Heating and cooling
- Cooling:Central Air
- Heating:Forced Air, Gas
Structure and exterior
- Roof:Asphalt, Shingle
- Year built:1890
- Building area:1,336 sq. ft.
- Lot area:0.53 Acres
Schools
- High school:South Newton
- Middle school:South Newton
- Elementary school:South Newton
Utilities
- Water:City
- Sewer:City
Finances and disclosures
- Price:$179,900
- Price per sq. ft.:$134.66
- Tax amount:$823


