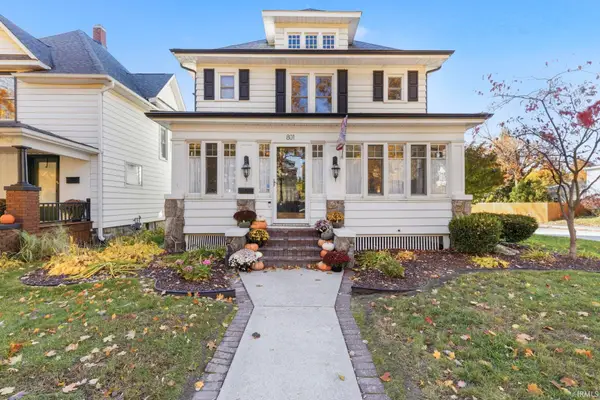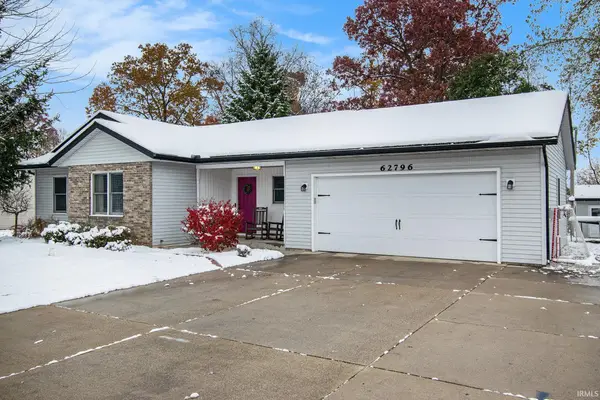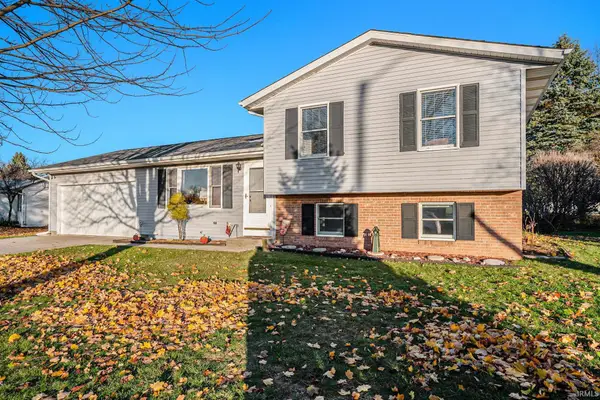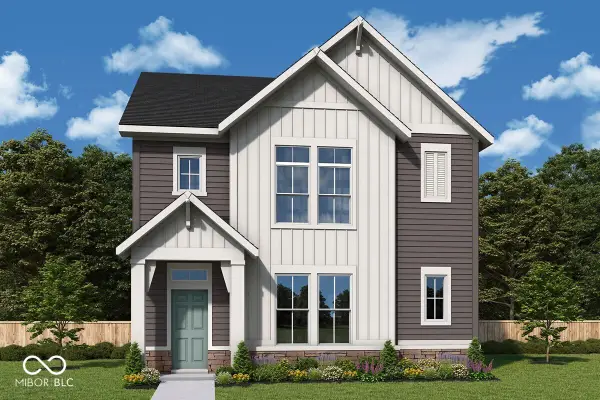14656 Falcon Lane, Goshen, IN 46526
Local realty services provided by:ERA Crossroads
Listed by: matthew newmanastewart2814@gmail.com
Office: stewart realty
MLS#:202534255
Source:Indiana Regional MLS
Price summary
- Price:$399,900
- Price per sq. ft.:$97.54
About this home
Open House on 9/28/2025 from 2 pm to 4 pm. Come and see this beautiful home!! Welcome to this beautifully maintained and thoughtfully updated ranch-style home in a peaceful neighborhood of southern Goshen. Offering 4 bedrooms and 3 full bathrooms, this home blends comfort, functionality, and elegant touches throughout. Step into the expansive vaulted-ceiling living room, where natural light pours in and one of two cozy fireplaces sets the tone for relaxing evenings or entertaining guests. The primary suite is a true retreat, featuring a private ensuite bathroom with a luxurious jetted tub, perfect for unwinding after a long day. The finished basement offers its own kitchenette, ideal for extended guests, hobbies, or entertaining. With two fireplaces, a whole-home generator, and a 3-car garage, this home is as practical as it is beautiful. Recent updates since 2017 including a roof replacement, new flooring, appliances, water softener, furnace, AC, and irrigation system ensure peace of mind and modern convenience, all within a layout that’s been meticulously cared for. Don't miss this opportunity to own a move-in ready home with space to spread out, inside and out! Schedule your private tour today and experience this exceptional property for yourself!
Contact an agent
Home facts
- Year built:1995
- Listing ID #:202534255
- Added:80 day(s) ago
- Updated:November 15, 2025 at 09:06 AM
Rooms and interior
- Bedrooms:4
- Total bathrooms:3
- Full bathrooms:3
- Living area:3,100 sq. ft.
Heating and cooling
- Cooling:Central Air
- Heating:Forced Air, Gas
Structure and exterior
- Roof:Asphalt, Shingle
- Year built:1995
- Building area:3,100 sq. ft.
- Lot area:0.51 Acres
Schools
- High school:Fairfield
- Middle school:Fairfield Jr/Sr
- Elementary school:Benton
Utilities
- Water:Well
- Sewer:Septic
Finances and disclosures
- Price:$399,900
- Price per sq. ft.:$97.54
- Tax amount:$2,373
New listings near 14656 Falcon Lane
- New
 $307,900Active3 beds 2 baths1,276 sq. ft.
$307,900Active3 beds 2 baths1,276 sq. ft.58554 Max Drive, Goshen, IN 46528
MLS# 202546155Listed by: FLOURISHING HOMES, LLC - New
 $534,900Active4 beds 3 baths2,886 sq. ft.
$534,900Active4 beds 3 baths2,886 sq. ft.57767 County Road 31, Goshen, IN 46528
MLS# 202546116Listed by: MYERS TRUST REAL ESTATE - New
 $329,900Active3 beds 3 baths2,479 sq. ft.
$329,900Active3 beds 3 baths2,479 sq. ft.22888 Chestnut Lane, Goshen, IN 46528
MLS# 202546083Listed by: MCKINNIES REALTY, LLC ELKHART - New
 $345,000Active3 beds 2 baths2,218 sq. ft.
$345,000Active3 beds 2 baths2,218 sq. ft.801 S 6th Street, Goshen, IN 46526
MLS# 202545941Listed by: BERKSHIRE HATHAWAY HOMESERVICES ELKHART - New
 $278,000Active3 beds 3 baths1,994 sq. ft.
$278,000Active3 beds 3 baths1,994 sq. ft.62796 Planeville Avenue, Goshen, IN 46528
MLS# 202545887Listed by: BERKSHIRE HATHAWAY HOMESERVICES ELKHART - New
 $275,000Active3 beds 2 baths1,432 sq. ft.
$275,000Active3 beds 2 baths1,432 sq. ft.418 S Wheatland Drive, Goshen, IN 46526
MLS# 202545805Listed by: CENTURY 21 CIRCLE - New
 $174,900Active2 beds 1 baths2,064 sq. ft.
$174,900Active2 beds 1 baths2,064 sq. ft.19183 County Road 40, Goshen, IN 46526
MLS# 202545725Listed by: MCKINNIES REALTY, LLC ELKHART - New
 $443,908Active3 beds 3 baths2,214 sq. ft.
$443,908Active3 beds 3 baths2,214 sq. ft.779 James William Lane, Westfield, IN 46074
MLS# 22073012Listed by: WEEKLEY HOMES REALTY COMPANY - New
 $138,900Active2 beds 1 baths1,092 sq. ft.
$138,900Active2 beds 1 baths1,092 sq. ft.802 N 5th Street, Goshen, IN 46528
MLS# 202545664Listed by: COLDWELL BANKER REAL ESTATE GROUP - New
 $449,553Active3 beds 5 baths2,410 sq. ft.
$449,553Active3 beds 5 baths2,410 sq. ft.797 James William Lane, Westfield, IN 46074
MLS# 22072786Listed by: WEEKLEY HOMES REALTY COMPANY
