18865 Wilson Drive, Goshen, IN 46528
Local realty services provided by:ERA First Advantage Realty, Inc.
Listed by: sonya glenn574-284-2600
Office: berkshire hathaway homeservices northern indiana real estate
MLS#:202542147
Source:Indiana Regional MLS
Price summary
- Price:$459,900
- Price per sq. ft.:$125.11
- Monthly HOA dues:$8.33
About this home
*PRICE IMPROVEMENT* Welcome to this expansive 5-bedroom, 3½-bath brick home, set on a corner lot in Jefferson Ridge subdivision in Middlebury School District. Entering the home you're greated with the grand two-story foyer with a split staircase. The main level features 9' ceilings, formal dining room, and large living room with a 3-sided fireplace that connects to the kitchen and dining nook—perfect for gatherings. The kitchen has a view of the backyard from the sink, the countertops are granite, there is ample cabinetry, and it has a welcoming and functional flow. Cozy up with a novel or work in the ornate den, or retreat upstairs to the primary suite, complete with ensuite featuring a soaking tub and separate shower. The primary closet is massive. The finished basement offers a 5th bedroom with attached full bath, a bonus space, extra storage rooms, ideal for hobbies or organization. 9' basement ceilings and multiple egress windows add a sense of openness. The large composite deck is ideal for entertaining or quiet evenings. The oversized 3+ car garage includes a walk-in attic spanning the entire space, easily accessed by pull-down stairs—offering exceptional storage potential. Located near Jefferson Elementary and it has easy access to US-20.
Contact an agent
Home facts
- Year built:2002
- Listing ID #:202542147
- Added:62 day(s) ago
- Updated:December 17, 2025 at 07:44 PM
Rooms and interior
- Bedrooms:5
- Total bathrooms:4
- Full bathrooms:3
- Living area:3,590 sq. ft.
Heating and cooling
- Cooling:Central Air
- Heating:Forced Air, Gas
Structure and exterior
- Year built:2002
- Building area:3,590 sq. ft.
- Lot area:0.55 Acres
Schools
- High school:Northridge
- Middle school:Heritage
- Elementary school:Jefferson
Utilities
- Water:Well
- Sewer:Septic
Finances and disclosures
- Price:$459,900
- Price per sq. ft.:$125.11
- Tax amount:$4,737
New listings near 18865 Wilson Drive
- New
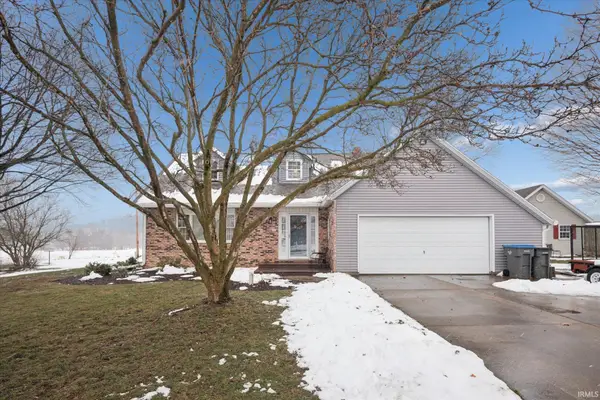 $310,000Active3 beds 3 baths1,686 sq. ft.
$310,000Active3 beds 3 baths1,686 sq. ft.58319 Jefferson View Drive, Goshen, IN 46526
MLS# 202549178Listed by: BERKSHIRE HATHAWAY HOMESERVICES GOSHEN - New
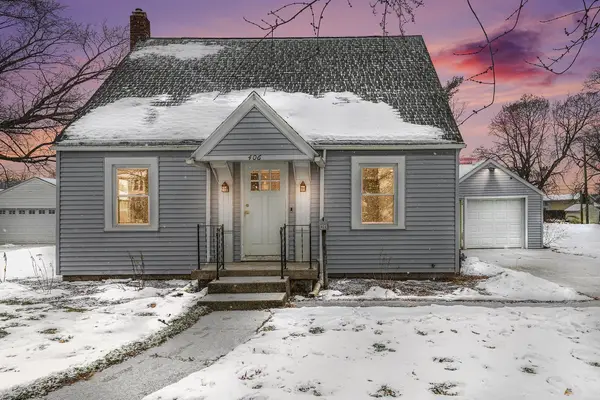 $224,900Active3 beds 1 baths1,510 sq. ft.
$224,900Active3 beds 1 baths1,510 sq. ft.406 Sunset Boulevard, Goshen, IN 46526
MLS# 202548990Listed by: COLDWELL BANKER REAL ESTATE GROUP - New
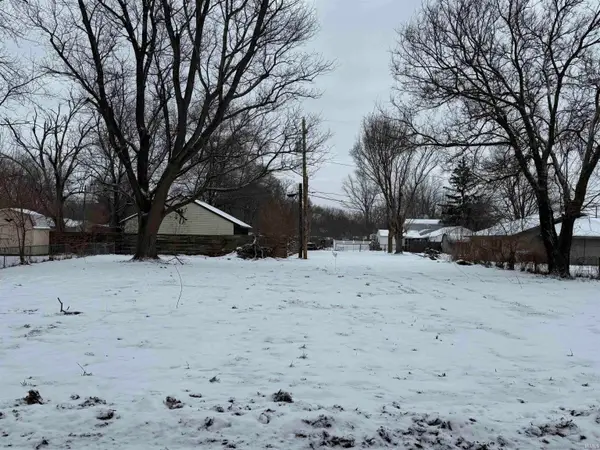 $28,000Active0.23 Acres
$28,000Active0.23 Acres60320 Fenmore Avenue, Goshen, IN 46528
MLS# 202548905Listed by: SUNRISE REALTY - New
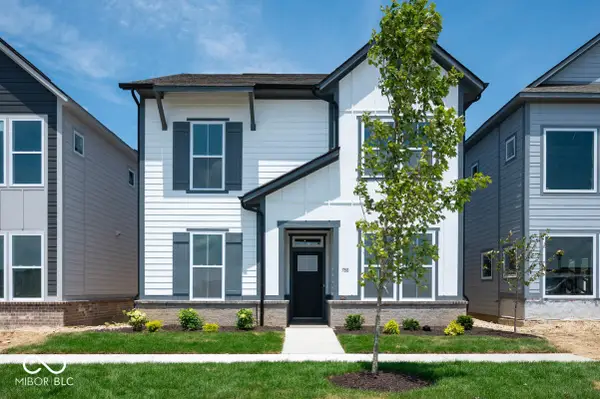 $437,102Active4 beds 3 baths2,393 sq. ft.
$437,102Active4 beds 3 baths2,393 sq. ft.803 James William Lane, Westfield, IN 46074
MLS# 22076570Listed by: WEEKLEY HOMES REALTY COMPANY - New
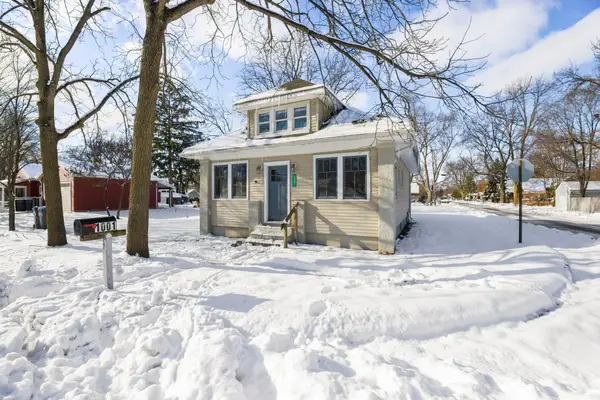 $189,900Active3 beds 1 baths2,176 sq. ft.
$189,900Active3 beds 1 baths2,176 sq. ft.1001 S 12th Street, Goshen, IN 46526
MLS# 202548660Listed by: COLDWELL BANKER REAL ESTATE GROUP - New
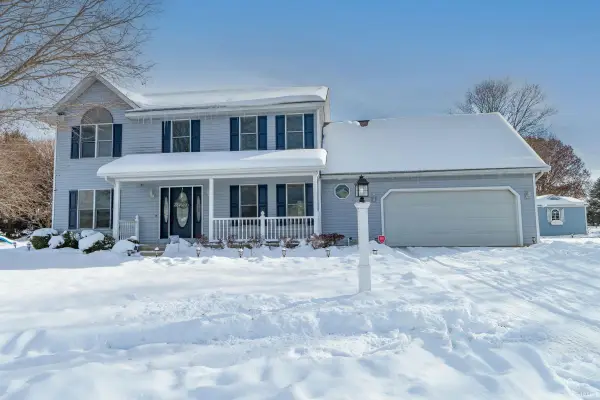 $419,000Active5 beds 3 baths3,118 sq. ft.
$419,000Active5 beds 3 baths3,118 sq. ft.18843 Sample Court, Goshen, IN 46528
MLS# 202548608Listed by: SUNRISE REALTY - New
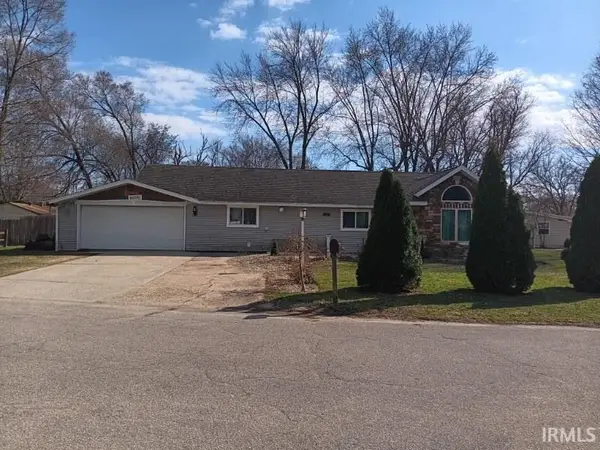 $140,000Active2 beds 2 baths1,300 sq. ft.
$140,000Active2 beds 2 baths1,300 sq. ft.60290 Fenmore Avenue, Goshen, IN 46528
MLS# 202548496Listed by: KELLER WILLIAMS REALTY GROUP - New
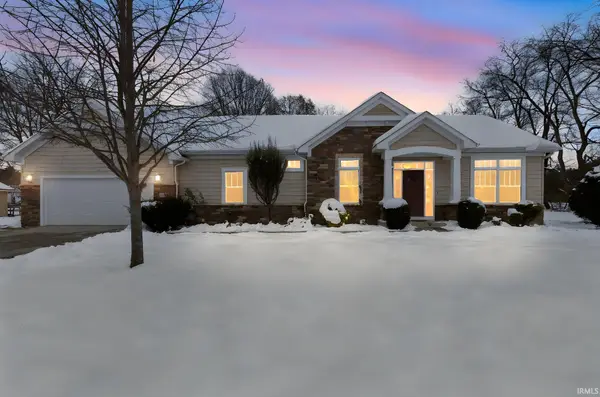 $399,900Active4 beds 3 baths3,112 sq. ft.
$399,900Active4 beds 3 baths3,112 sq. ft.636 Bainbridge Place, Goshen, IN 46526
MLS# 202548479Listed by: RE/MAX RESULTS - New
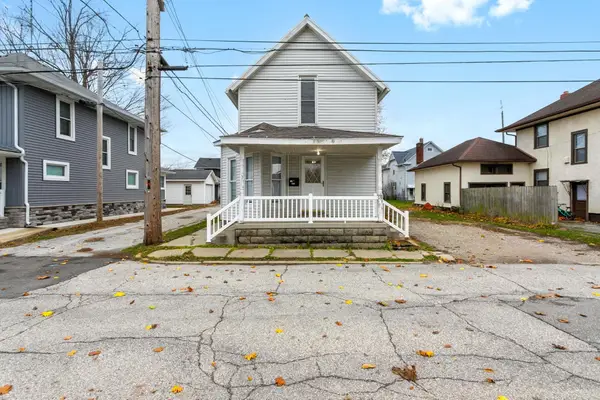 $138,900Active3 beds 1 baths1,307 sq. ft.
$138,900Active3 beds 1 baths1,307 sq. ft.212 New Street, Goshen, IN 46526
MLS# 202548385Listed by: COLDWELL BANKER REAL ESTATE GROUP 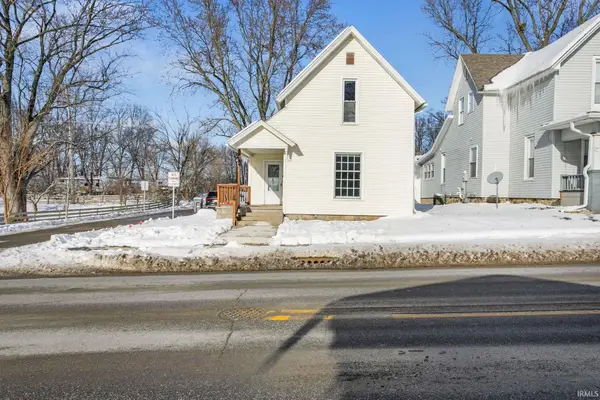 $179,900Active3 beds 1 baths1,248 sq. ft.
$179,900Active3 beds 1 baths1,248 sq. ft.121 W Wilden Avenue, Goshen, IN 46528
MLS# 202548149Listed by: MCKINNIES REALTY, LLC ELKHART
