22498 Fireside Drive, Goshen, IN 46528
Local realty services provided by:ERA Crossroads
Listed by:chantel booneCell: 574-202-4408
Office:re/max results
MLS#:202542969
Source:Indiana Regional MLS
Price summary
- Price:$350,000
- Price per sq. ft.:$95.6
- Monthly HOA dues:$6.25
About this home
Tucked away at the end of a quiet cul-de-sac in one of Concord’s most popular neighborhoods, this one-owner home offers space, comfort, and endless potential. Step inside to an inviting floor plan featuring a spacious eat-in kitchen, cozy gas fireplace, and convenient main-level laundry. The oversized 3-stall garage includes hot and cold water, ductwork for heating and cooling—perfect for hobbies, projects, or year-round use. Upstairs, you’ll find 2 large bedrooms a full bath with double vanity and an open loft with built-in bookshelves. The main level large primary suite is complete with a private office, ideal for working from home. The unfinished basement provides unlimited possibilities for future living space or storage. With brand-new carpet and updated bathroom flooring, this well-cared-for home is ready for its next chapter. A wonderful opportunity in a sought-after location! Irrigation is self draining and has been taken care of for the winter.
Contact an agent
Home facts
- Year built:1989
- Listing ID #:202542969
- Added:5 day(s) ago
- Updated:October 23, 2025 at 11:47 PM
Rooms and interior
- Bedrooms:3
- Total bathrooms:3
- Full bathrooms:2
- Living area:2,417 sq. ft.
Heating and cooling
- Cooling:Central Air
- Heating:Forced Air, Gas
Structure and exterior
- Roof:Shingle
- Year built:1989
- Building area:2,417 sq. ft.
- Lot area:0.44 Acres
Schools
- High school:Concord
- Middle school:Concord
- Elementary school:Concord Ox Bow
Utilities
- Water:Well
- Sewer:Septic
Finances and disclosures
- Price:$350,000
- Price per sq. ft.:$95.6
- Tax amount:$3,045
New listings near 22498 Fireside Drive
- New
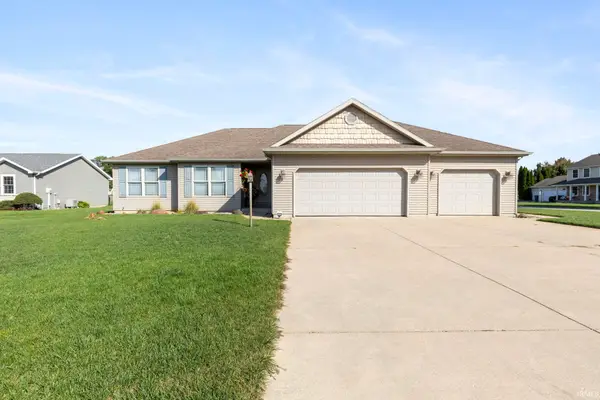 $359,900Active3 beds 3 baths1,553 sq. ft.
$359,900Active3 beds 3 baths1,553 sq. ft.19571 Gentle Stream Circle, Goshen, IN 46528
MLS# 202543696Listed by: BERKSHIRE HATHAWAY HOMESERVICES ELKHART - New
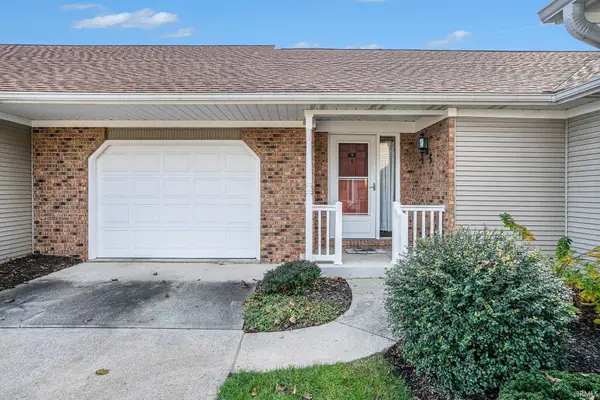 $214,000Active2 beds 2 baths1,999 sq. ft.
$214,000Active2 beds 2 baths1,999 sq. ft.1409-5 Pembroke Circle, Goshen, IN 46526
MLS# 202543698Listed by: SCHROCK REALTY GROUP - New
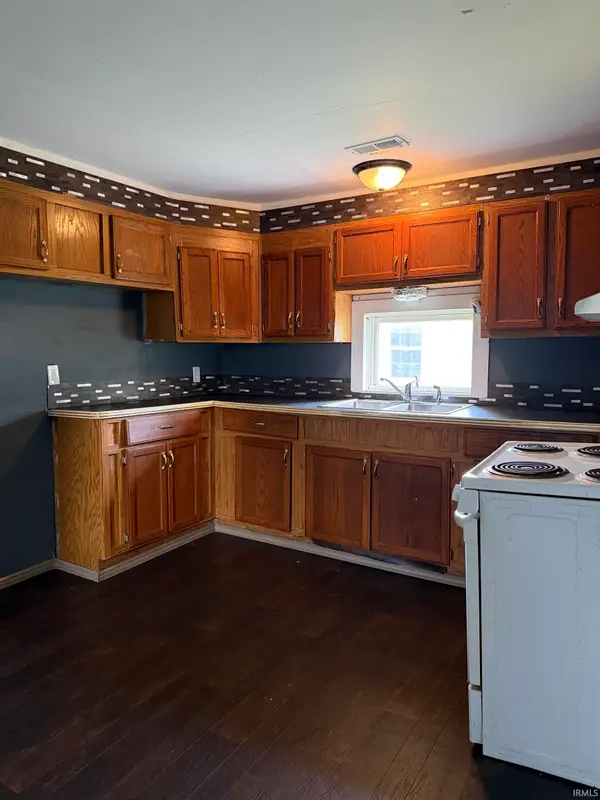 $159,900Active3 beds 1 baths1,108 sq. ft.
$159,900Active3 beds 1 baths1,108 sq. ft.615 Mercer Avenue, Goshen, IN 46528
MLS# 202543667Listed by: HOSLER REALTY INC - KENDALLVILLE - New
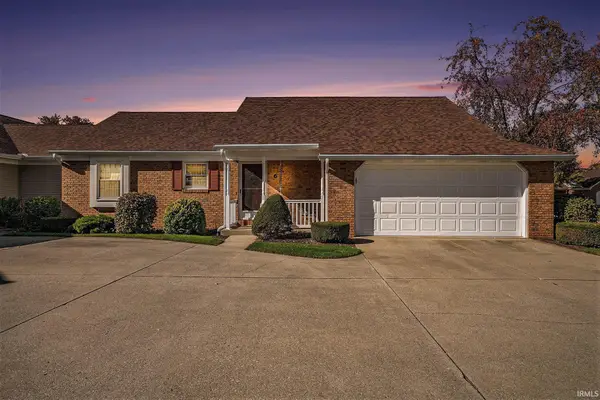 $250,000Active2 beds 3 baths2,386 sq. ft.
$250,000Active2 beds 3 baths2,386 sq. ft.1420 #6 Kentfield Way, Goshen, IN 46526
MLS# 202543652Listed by: BERKSHIRE HATHAWAY HOMESERVICES GOSHEN - New
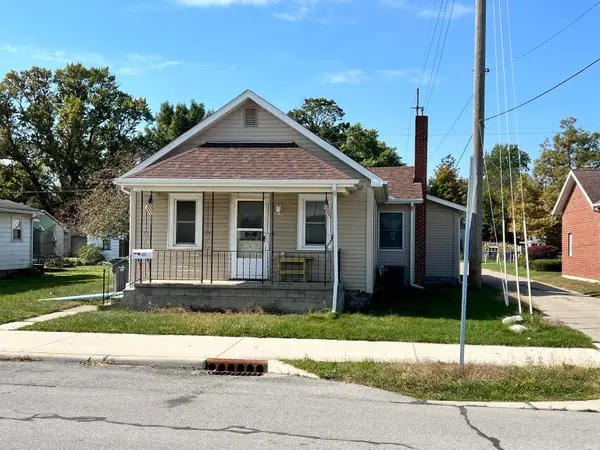 $139,900Active3 beds 1 baths1,323 sq. ft.
$139,900Active3 beds 1 baths1,323 sq. ft.613 S 9th Street, Goshen, IN 46526
MLS# 202543491Listed by: MCKINNIES REALTY, LLC ELKHART 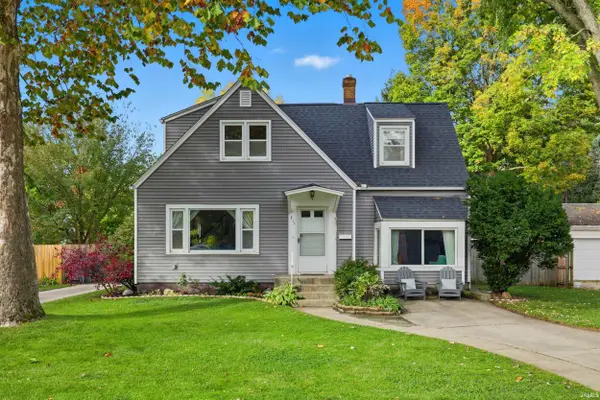 $234,000Pending4 beds 2 baths1,874 sq. ft.
$234,000Pending4 beds 2 baths1,874 sq. ft.311 Park Avenue, Goshen, IN 46526
MLS# 202543442Listed by: RE/MAX RESULTS- New
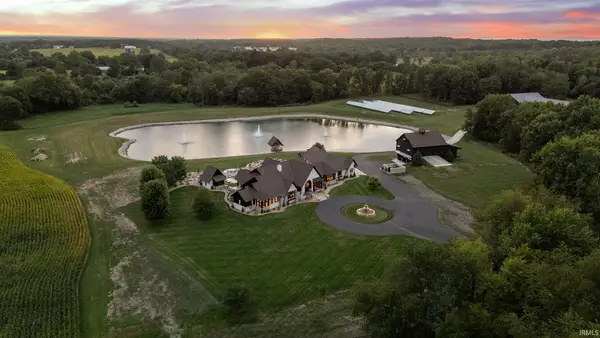 $16,000,000Active5 beds 7 baths7,023 sq. ft.
$16,000,000Active5 beds 7 baths7,023 sq. ft.17420 Us Highway 20, Goshen, IN 46528
MLS# 202543036Listed by: ENCORE SOTHEBY'S INTERNATIONAL REALTY - New
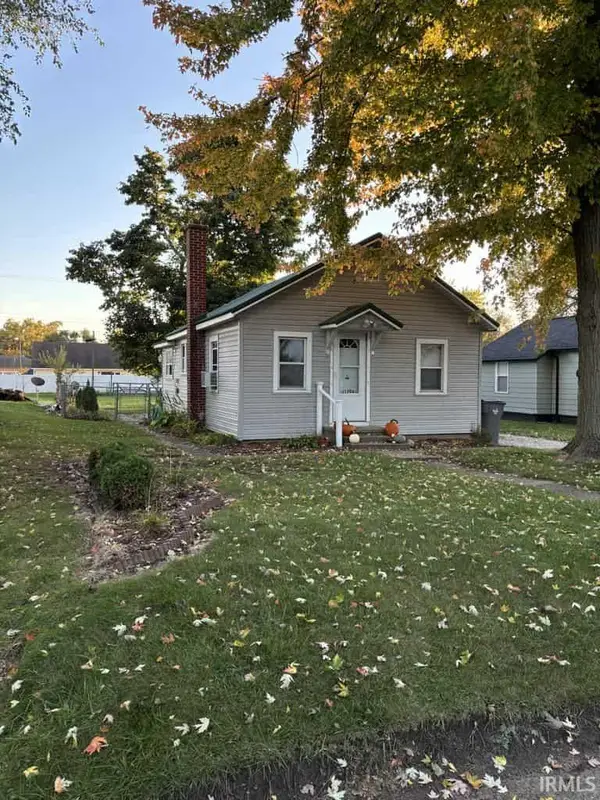 $135,000Active1 beds 1 baths650 sq. ft.
$135,000Active1 beds 1 baths650 sq. ft.1206 W Wilkinson Street, Goshen, IN 46528
MLS# 202543008Listed by: CRESSY & EVERETT- GOSHEN - New
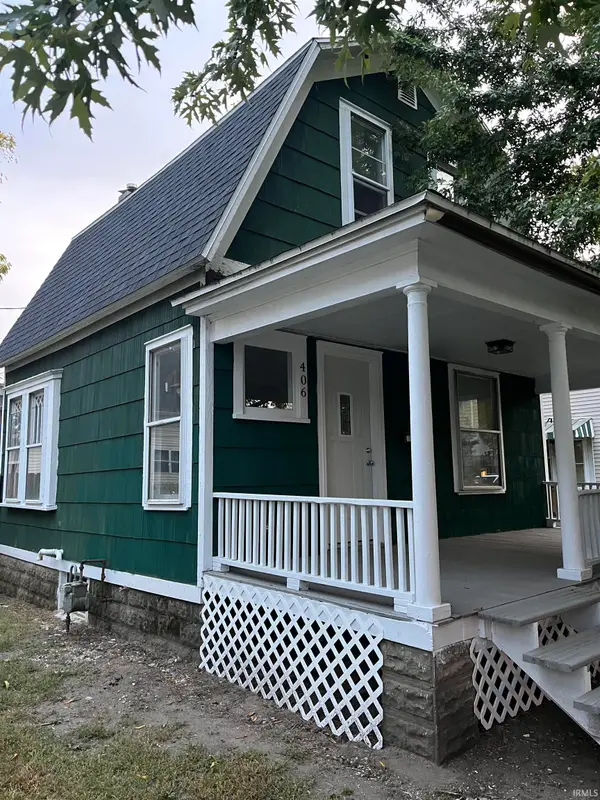 $125,000Active2 beds 1 baths800 sq. ft.
$125,000Active2 beds 1 baths800 sq. ft.406 E Jefferson Street, Goshen, IN 46526
MLS# 202542948Listed by: HOMEFRONT REALTY, LLC
