58680 Glenriver Drive, Goshen, IN 46528
Local realty services provided by:ERA First Advantage Realty, Inc.
58680 Glenriver Drive,Goshen, IN 46528
$619,500
- 4 Beds
- 3 Baths
- 3,398 sq. ft.
- Single family
- Active
Listed by:mary daleOffice: 574-522-2822
Office:coldwell banker real estate group
MLS#:202543837
Source:Indiana Regional MLS
Price summary
- Price:$619,500
- Price per sq. ft.:$169.17
- Monthly HOA dues:$13.33
About this home
Located in Concord Schools in Fishlers River Forest! Beautifully updated single-story home with luxury features throughout! Open floor plan showcases wide-plank wood flooring, crown molding, and high-end finishes. Great room features a custom stone wall, electric fireplace, and large windows for natural light. Gorgeous kitchen with stainless steel appliances, island, modern cabinetry with pullouts, stone countertops, and tile backsplash. Owner’s suite offers a spa-like retreat with heated tile floors, walk-in tile shower, quartz double vanity, and private water closet. Two additional bedrooms and a full hall bath with stunning tile surround. Four-season room with cathedral ceiling opens to a private, professionally designed patio with lighted fountain, privacy screen, evergreen trees, and paver entertaining area—perfect for gatherings or hot tub space. Finished lower level includes family room with daylight windows and electric fireplace, game room with built-in beverage refrigerator, guest bedroom, and full bath with tile walk-in shower, quartz countertop, and backlit mirror. Located on a beautifully landscaped ½-acre irrigated lot. 3 car attached garage with Tesla Charger. This home is a must-see! HVAC was new in 2021. Pre-approved buyers only please. (SQFT per Appraiser Measuring Home)
Contact an agent
Home facts
- Year built:1997
- Listing ID #:202543837
- Added:1 day(s) ago
- Updated:October 30, 2025 at 11:45 PM
Rooms and interior
- Bedrooms:4
- Total bathrooms:3
- Full bathrooms:3
- Living area:3,398 sq. ft.
Heating and cooling
- Cooling:Central Air
- Heating:Forced Air, Gas
Structure and exterior
- Roof:Asphalt, Dimensional Shingles
- Year built:1997
- Building area:3,398 sq. ft.
- Lot area:0.54 Acres
Schools
- High school:Concord
- Middle school:Concord
- Elementary school:East Side
Utilities
- Water:Well
- Sewer:Septic
Finances and disclosures
- Price:$619,500
- Price per sq. ft.:$169.17
- Tax amount:$4,142
New listings near 58680 Glenriver Drive
- New
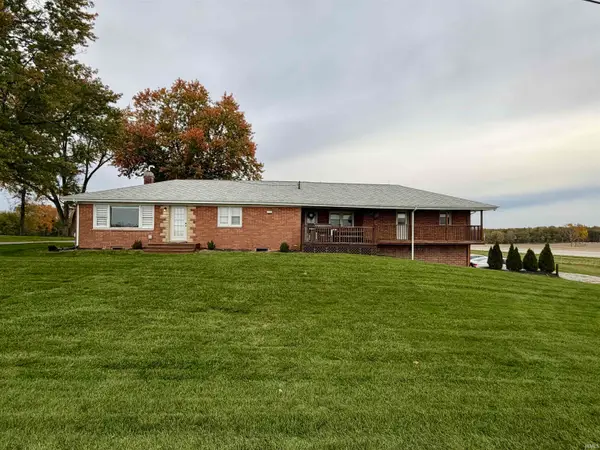 $387,000Active4 beds 2 baths2,901 sq. ft.
$387,000Active4 beds 2 baths2,901 sq. ft.22043 County Road 38, Goshen, IN 46526
MLS# 202544124Listed by: FENIX REALTY, LLC - New
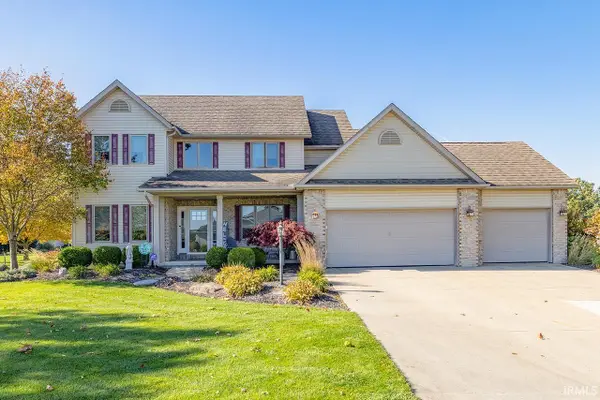 $490,000Active5 beds 4 baths3,542 sq. ft.
$490,000Active5 beds 4 baths3,542 sq. ft.57549 Boulder Court, Goshen, IN 46528
MLS# 202544003Listed by: RE/MAX RESULTS - New
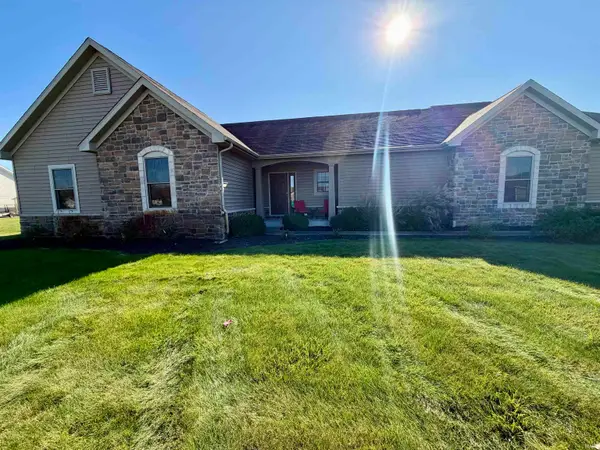 $474,900Active4 beds 4 baths2,251 sq. ft.
$474,900Active4 beds 4 baths2,251 sq. ft.67354 Kensington Drive, Goshen, IN 46526
MLS# 202543974Listed by: HALLMARK EXCELLENCE REALTY - New
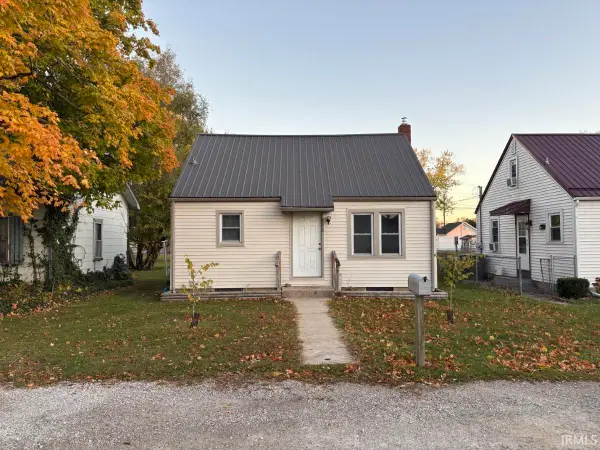 $149,900Active2 beds 1 baths759 sq. ft.
$149,900Active2 beds 1 baths759 sq. ft.1107 Sanders Avenue, Goshen, IN 46528
MLS# 202543923Listed by: MODEL REAL ESTATE LLC - New
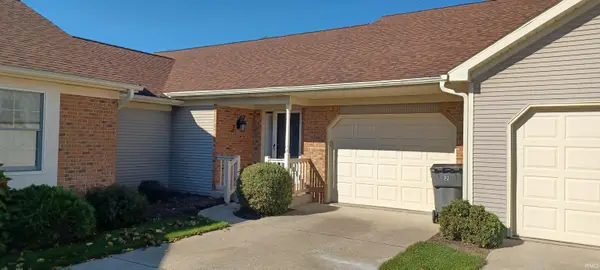 $210,000Active2 beds 2 baths2,386 sq. ft.
$210,000Active2 beds 2 baths2,386 sq. ft.1405-2 Pembroke Circle, Goshen, IN 46526
MLS# 202543843Listed by: ASSURANCE PROPERTY MANAGEMENT & REALTY INC - New
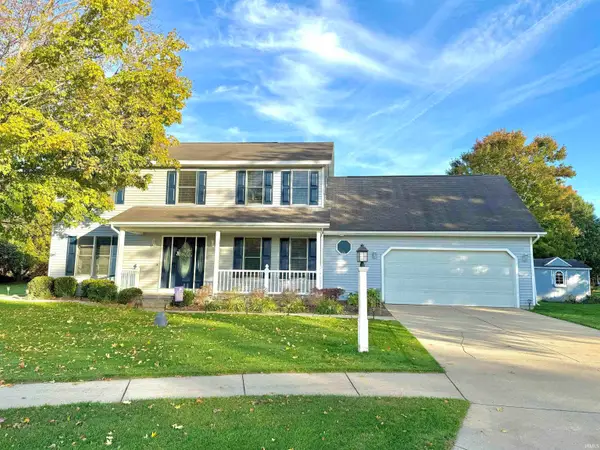 $439,900Active5 beds 3 baths3,620 sq. ft.
$439,900Active5 beds 3 baths3,620 sq. ft.18843 Sample Court, Goshen, IN 46528
MLS# 202543830Listed by: BEYCOME BROKERAGE REALTY - New
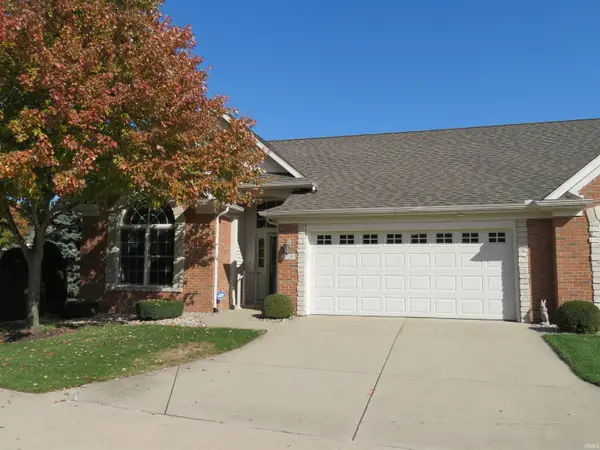 $384,900Active3 beds 3 baths2,920 sq. ft.
$384,900Active3 beds 3 baths2,920 sq. ft.1720 Coventry Drive, Goshen, IN 46526
MLS# 202543821Listed by: RE/MAX RESULTS - New
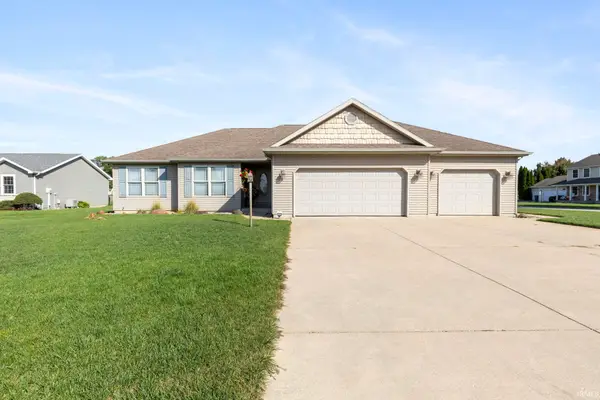 $359,900Active3 beds 3 baths1,553 sq. ft.
$359,900Active3 beds 3 baths1,553 sq. ft.19571 Gentle Stream Circle, Goshen, IN 46528
MLS# 202543696Listed by: BERKSHIRE HATHAWAY HOMESERVICES ELKHART - New
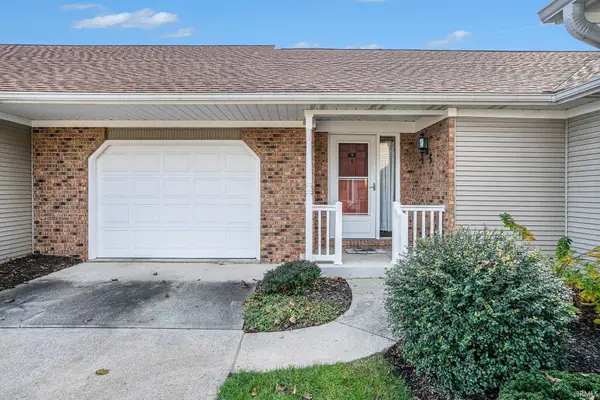 $214,000Active2 beds 2 baths1,999 sq. ft.
$214,000Active2 beds 2 baths1,999 sq. ft.1409-5 Pembroke Circle, Goshen, IN 46526
MLS# 202543698Listed by: SCHROCK REALTY GROUP
