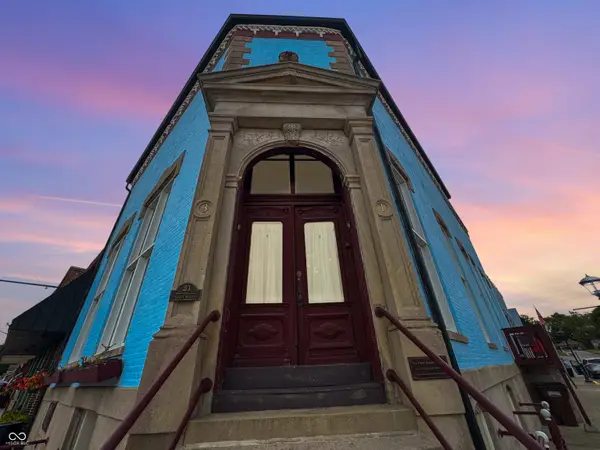3030 Fidler Road, Gosport, IN 47433
Local realty services provided by:Schuler Bauer Real Estate ERA Powered
3030 Fidler Road,Gosport, IN 47433
$365,000
- 4 Beds
- 3 Baths
- - sq. ft.
- Single family
- Sold
Listed by: donald cook
Office: new start home realty, llc.
MLS#:22062622
Source:IN_MIBOR
Sorry, we are unable to map this address
Price summary
- Price:$365,000
About this home
This expansive 29.18-acre rural property in Owen County offers endless possibilities for buyers looking to embrace a countryside lifestyle, where rolling hills, mature hardwood timber, and wildlife-rich woodlands create a true Hoosier paradise. Featuring a fixer-upper with 4 bedrooms and 3 bathrooms (2 full, 1 partial), this single-family home provides a spacious layout with 7 total rooms, including a family room/den, ideal for living, hunting, fishing, or an Airbnb venture-especially with its prime location bordering public lands like the Owen-Putnam State Forest for extended hunting access and just minutes from McCormick's Creek State Park's hiking trails, waterfalls, and canyon views. Nestled in a wooded, agricultural area near the White River and abundant wildlife, it's perfect for outdoor recreation with two ponds enhancing its scenic beauty and on-site fishing spots stocked with bass and bluegill. It's accessible to nearby towns like Cloverdale (just 10-15 minutes away), Bloomington (about 30 minutes away), and Indianapolis (approximately 45 minutes away), blending serene seclusion with urban convenience.
Contact an agent
Home facts
- Year built:2004
- Listing ID #:22062622
- Added:91 day(s) ago
- Updated:December 13, 2025 at 11:43 PM
Rooms and interior
- Bedrooms:4
- Total bathrooms:3
- Full bathrooms:2
- Half bathrooms:1
Heating and cooling
- Cooling:Central Electric, Heat Pump
- Heating:Heat Pump
Structure and exterior
- Year built:2004
Schools
- High school:Cloverdale High School
- Middle school:Cloverdale Middle School
- Elementary school:Cloverdale Elementary School
Finances and disclosures
- Price:$365,000
New listings near 3030 Fidler Road
 $244,000Active2 beds 4 baths5,003 sq. ft.
$244,000Active2 beds 4 baths5,003 sq. ft.31 E Main Street, Gosport, IN 47433
MLS# 22067425Listed by: CARPENTER, REALTORS $109,900Active2 beds 1 baths1,392 sq. ft.
$109,900Active2 beds 1 baths1,392 sq. ft.243 S Fifth Street, Gosport, IN 47433
MLS# 202531818Listed by: RE/MAX SELECT ASSOCIATES, INC. $50,000Active3 beds 1 baths760 sq. ft.
$50,000Active3 beds 1 baths760 sq. ft.358 N 5th Street, Gosport, IN 47433
MLS# 202503292Listed by: DZIERBA REAL ESTATE SERVICES
