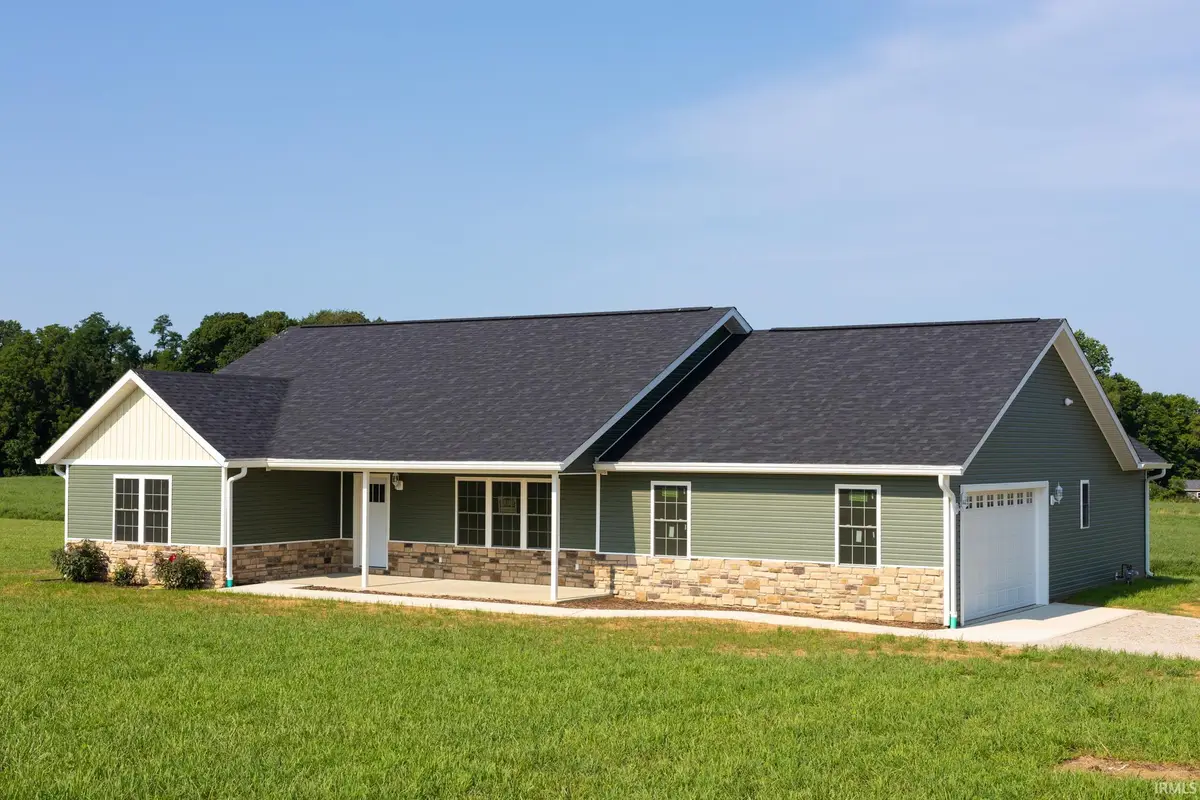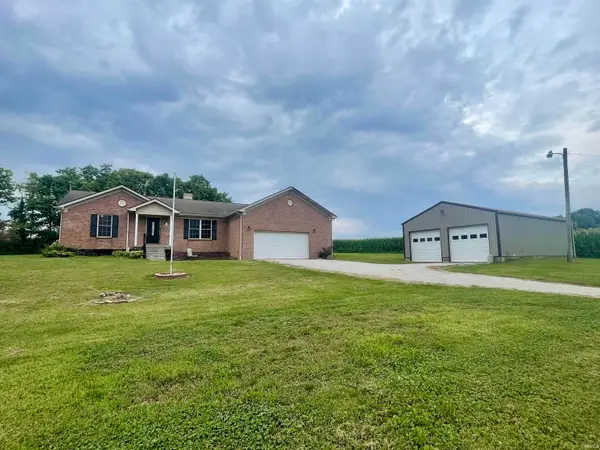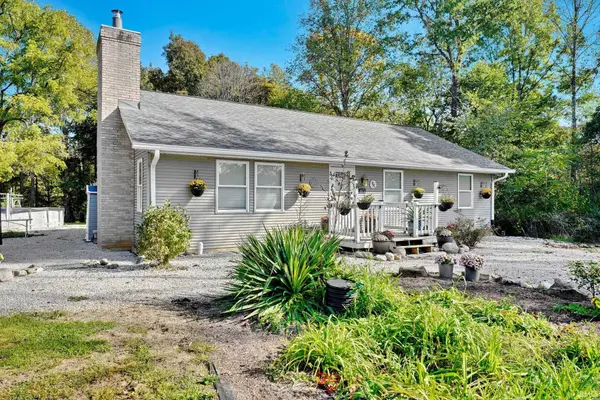4020 Cattle Drive, Gosport, IN 47433
Local realty services provided by:ERA First Advantage Realty, Inc.



Listed by:heather baultheather.bault@homefinder.org
Office:sycamore real estate group
MLS#:202530157
Source:Indiana Regional MLS
Price summary
- Price:$405,000
- Price per sq. ft.:$194.62
About this home
This new construction home is located near Rolling Meadows Golf Course in the new Foster Farms Addition. Features 3 bedrooms, 2 full bathrooms, finished storage space off garage, interior access to crawl space for storm sheltering, open floor plan and cathedral ceilings. This home was built with quality materials in mind and modern finishes. Hard surface countertops throughout and wide plank LVP flooring in common areas. Large covered back porch overlooking a large one-acre lot and a covered front porch. All homes in this neighborhood will sit on 1+ acres, giving you space and views. Wildlife visitors will be in abundance being just minutes from McCormick's Creek State Park. Conveniently located right off of HWY 46 in Owen County. Minutes from Ellettsville and Spencer. 20 minutes to Bloomington. A builders 2-10 warranty included. Builder upgrades include vinyl board and batten siding, stone wainscoting, zip system lifetime lumber package, 6-inch outer walls for higher efficiency, high efficiency gas heat, led can lights throughout, tile surrounds in both the bathrooms, tile backsplash in kitchen, stone counter tops, and stainless-steel appliances in kitchen, included. Annual Taxes are an estimation, as this is NEW Construction. No HOA. Road maintenance dues are $250.00 per year and only go into effect AFTER the roads are PAVED. This will go towards road Maintenace and snow removal.
Contact an agent
Home facts
- Year built:2025
- Listing Id #:202530157
- Added:13 day(s) ago
- Updated:August 14, 2025 at 03:03 PM
Rooms and interior
- Bedrooms:3
- Total bathrooms:2
- Full bathrooms:2
- Living area:2,081 sq. ft.
Heating and cooling
- Cooling:Central Air
- Heating:Forced Air
Structure and exterior
- Roof:Shingle
- Year built:2025
- Building area:2,081 sq. ft.
- Lot area:1.03 Acres
Schools
- High school:Owen Valley
- Middle school:Owen Valley
- Elementary school:Mccormicks Creek
Utilities
- Water:City
- Sewer:Septic
Finances and disclosures
- Price:$405,000
- Price per sq. ft.:$194.62
- Tax amount:$2,815
New listings near 4020 Cattle Drive
- New
 $117,500Active2 beds 1 baths1,392 sq. ft.
$117,500Active2 beds 1 baths1,392 sq. ft.243 S Fifth Street, Gosport, IN 47433
MLS# 202531818Listed by: RE/MAX SELECT ASSOCIATES, INC. - New
 $385,000Active4 beds 2 baths1,780 sq. ft.
$385,000Active4 beds 2 baths1,780 sq. ft.2134 N County Line Road E, Gosport, IN 47433
MLS# 202531751Listed by: KELLER WILLIAMS INDY METRO NORTH  $65,000Pending5.19 Acres
$65,000Pending5.19 Acres3946 Childers Road, Gosport, IN 47433
MLS# 202531639Listed by: ELITE HOME AND LAND REALTY- New
 $75,000Active4 beds 2 baths1,450 sq. ft.
$75,000Active4 beds 2 baths1,450 sq. ft.4771 E Romona Road, Gosport, IN 47433
MLS# 22055519Listed by: HOME QUEST REALTY - New
 $400,000Active3 beds 3 baths2,129 sq. ft.
$400,000Active3 beds 3 baths2,129 sq. ft.9510 Jones Road, Gosport, IN 47433
MLS# 202530763Listed by: STAFFORD REAL ESTATE  $199,900Active4 beds 2 baths2,400 sq. ft.
$199,900Active4 beds 2 baths2,400 sq. ft.117 S 5th Street, Gosport, IN 47433
MLS# 22054406Listed by: M2 REALTY AND AUCTIONS LLC $249,900Active3 beds 2 baths1,008 sq. ft.
$249,900Active3 beds 2 baths1,008 sq. ft.1401 W Dittemore Road, Gosport, IN 47433
MLS# 22054007Listed by: HIGHGARDEN REAL ESTATE $418,000Active3 beds 2 baths2,216 sq. ft.
$418,000Active3 beds 2 baths2,216 sq. ft.9272 W State Road 46 Highway, Gosport, IN 47433
MLS# 202527613Listed by: CENTURY 21 SCHEETZ - BLOOMINGTON $439,900Active3 beds 2 baths1,380 sq. ft.
$439,900Active3 beds 2 baths1,380 sq. ft.9970 N Brown Lane, Gosport, IN 47433
MLS# 202526454Listed by: CENTURY 21 SCHEETZ - BLOOMINGTON
