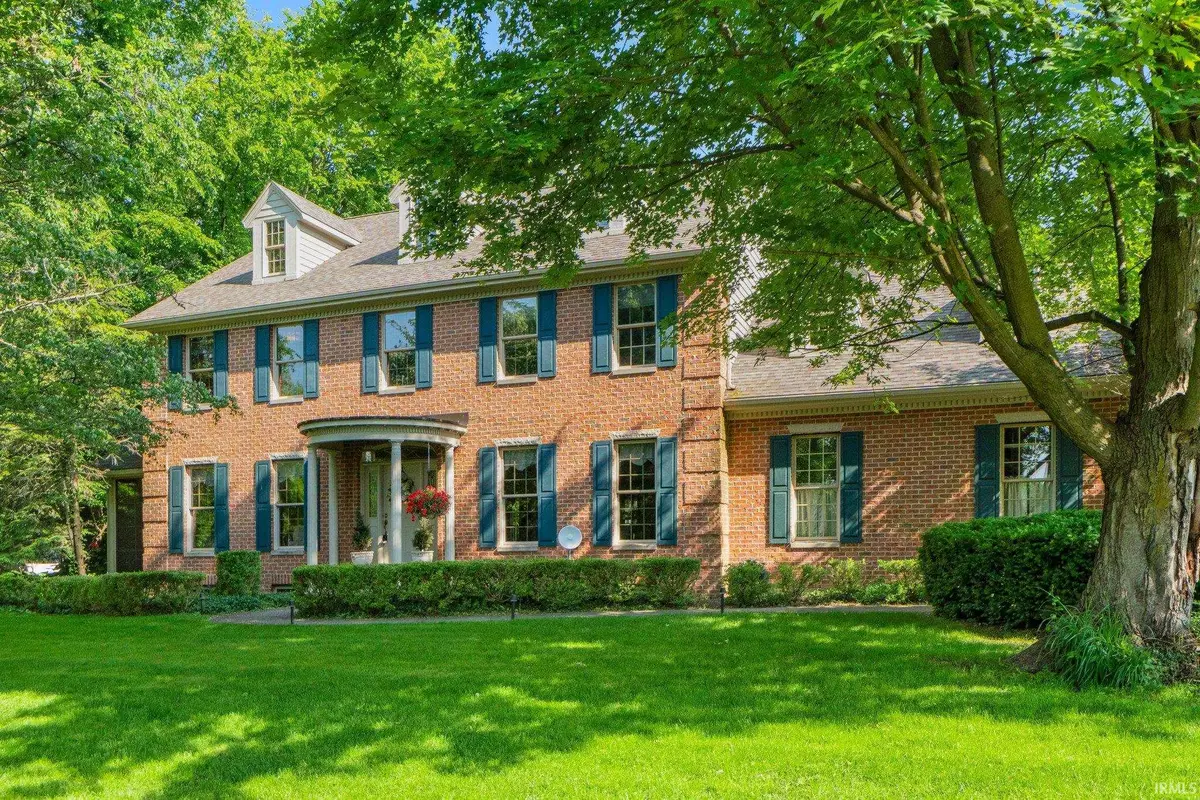12217 Bay Heights Boulevard, Grabill, IN 46741
Local realty services provided by:ERA First Advantage Realty, Inc.



Listed by:jason fazioCell: 260-445-5145
Office:exp realty, llc.
MLS#:202522494
Source:Indiana Regional MLS
Price summary
- Price:$629,000
- Price per sq. ft.:$126.87
- Monthly HOA dues:$25
About this home
Welcome to this exquisite brick Colonial, perfectly situated on a picturesque riverfront lot complete with a private dock. Boasting nearly 4,700 square feet, this 4-bedroom, 5 bath home blends timeless architecture with modern upgrades for exceptional living and entertaining. Step inside to a grand foyer where a dramatic split staircase makes an unforgettable first impression. Gleaming hardwood floors flow throughout the kitchen, great room, foyer, master bedroom, and den. The heart of the home features a stunning coffered ceiling, elegant crown molding, a cozy fireplace, and stunning bay windows that flood the great room with natural light. The gourmet kitchen is a chef’s dream with custom Grabill cabinetry, new stainless steel appliances, a butler’s pantry, and seamless access to the formal dining room. Retreat to the spacious master suite with cathedral ceilings, serene river views, and a spa-like en suite bath. Also upstairs are 3 additional bedrooms, large den, and a Jack-and-Jill bath. A screened-in porch invites you to relax and enjoy the lush, manicured grounds and peaceful water views, supported by an irrigation system. The finished daylight basement offers flexible living space with a large bonus room and additional half bath—perfect for a theater room, gym, or guest retreat. Additional highlights include a new tear-off roof, updated furnace and A/C, freshly painted interior & exterior, and a large walk-up attic space perfect for storage. This is the perfect blend of classic charm and thoughtful updates—don’t miss your chance to own riverfront luxury with timeless appeal.
Contact an agent
Home facts
- Year built:1993
- Listing Id #:202522494
- Added:51 day(s) ago
- Updated:August 04, 2025 at 07:30 AM
Rooms and interior
- Bedrooms:4
- Total bathrooms:5
- Full bathrooms:2
- Living area:4,686 sq. ft.
Heating and cooling
- Cooling:Attic Fan, Central Air
- Heating:Forced Air, Gas
Structure and exterior
- Roof:Asphalt, Shingle
- Year built:1993
- Building area:4,686 sq. ft.
- Lot area:0.47 Acres
Schools
- High school:Leo
- Middle school:Leo
- Elementary school:Cedarville
Utilities
- Water:Well
- Sewer:Septic
Finances and disclosures
- Price:$629,000
- Price per sq. ft.:$126.87
- Tax amount:$4,601


