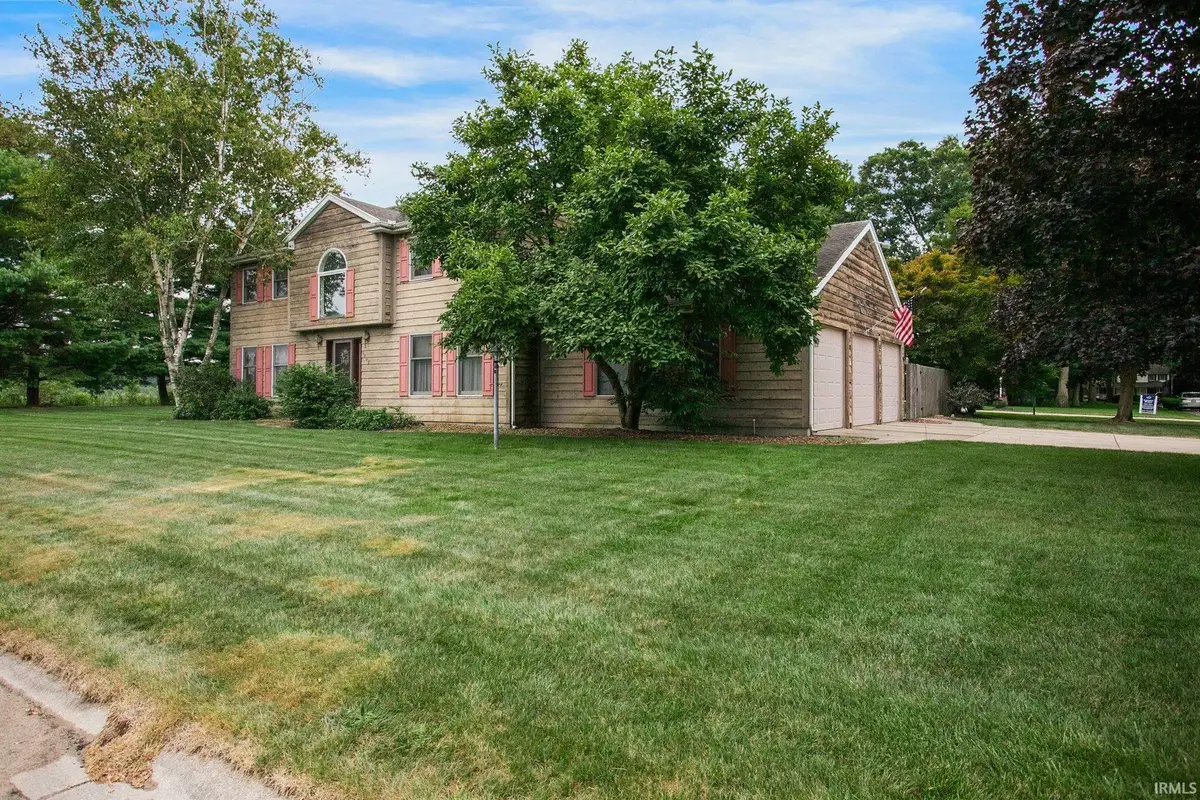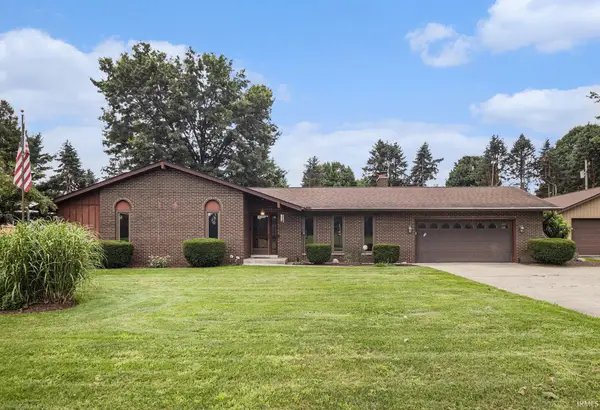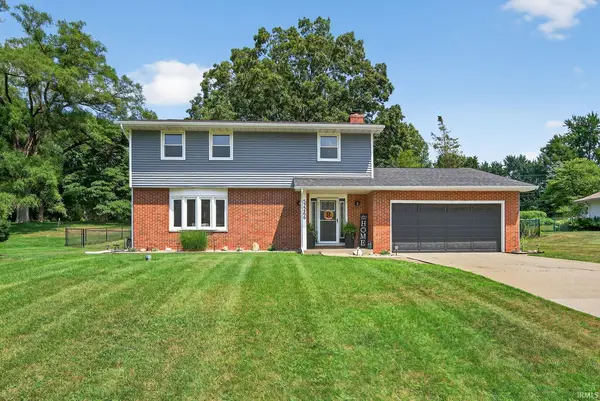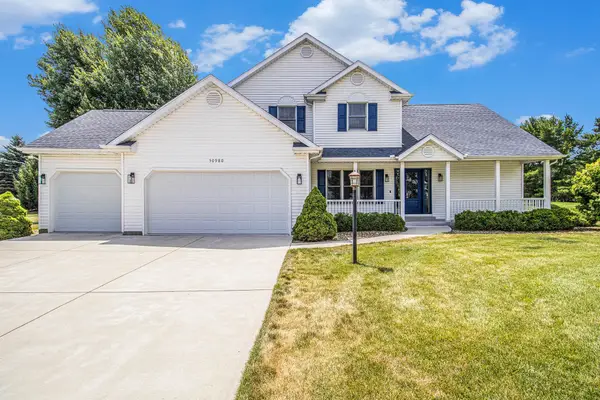10026 Shadow Wood Drive, Granger, IN 46530
Local realty services provided by:ERA First Advantage Realty, Inc.



Listed by:paige corbalisCell: 574-222-7086
Office:brick built real estate
MLS#:202506632
Source:Indiana Regional MLS
Price summary
- Price:$385,000
- Price per sq. ft.:$95.16
About this home
Spring is right around the corner, and this backyard oasis is ready for its next owners! Nestled on a spacious corner lot in the sought-after Terri Brooke neighborhood, where there’s no HOA to worry about. This one-owner home offers an in-ground pool and a pool house complete with a kitchen, bar, and half bath, making it the perfect spot for summer entertaining. Inside, the grand foyer with tall ceilings leads to a cozy sitting area and formal dining room. The sunken living room features a gas fireplace and wood beams, while the spacious kitchen is ready for your personal touch. The main level also includes a mudroom/laundry off the garage and a half bath. Upstairs, the primary suite offers a vanity, soaker tub, double sink vanity, and walk-in closet, along with two more spacious bedrooms and another full bath. The unfinished basement provides built-in storage and room to expand. While this home has been well cared for, it’s ready for your updates to make it truly yours. With a 3-car garage and the option to extend the fenced yard, this is a great find in a prime Granger location. Make a splash this summer - schedule your showing today!
Contact an agent
Home facts
- Year built:1988
- Listing Id #:202506632
- Added:149 day(s) ago
- Updated:July 25, 2025 at 08:04 AM
Rooms and interior
- Bedrooms:3
- Total bathrooms:3
- Full bathrooms:2
- Living area:2,702 sq. ft.
Heating and cooling
- Cooling:Central Air
- Heating:Forced Air, Gas
Structure and exterior
- Year built:1988
- Building area:2,702 sq. ft.
- Lot area:0.48 Acres
Schools
- High school:Penn
- Middle school:Discovery
- Elementary school:Horizon
Utilities
- Water:Well
- Sewer:Septic
Finances and disclosures
- Price:$385,000
- Price per sq. ft.:$95.16
- Tax amount:$1,978
New listings near 10026 Shadow Wood Drive
- New
 $499,000Active3 beds 2 baths3,448 sq. ft.
$499,000Active3 beds 2 baths3,448 sq. ft.13322 State Line Road, Granger, IN 46530
MLS# 202530135Listed by: EXP REALTY, LLC - New
 $399,900Active3 beds 3 baths2,460 sq. ft.
$399,900Active3 beds 3 baths2,460 sq. ft.51291 Pembridge Court, Granger, IN 46530
MLS# 202530033Listed by: WEICHERT RLTRS-J.DUNFEE&ASSOC. - Open Fri, 2:30 to 4pmNew
 $795,000Active4 beds 4 baths5,247 sq. ft.
$795,000Active4 beds 4 baths5,247 sq. ft.50590 Hollybrook Drive, Granger, IN 46530
MLS# 202529786Listed by: RE/MAX 100 - Open Fri, 12 to 2pmNew
 $475,000Active4 beds 4 baths2,648 sq. ft.
$475,000Active4 beds 4 baths2,648 sq. ft.52100 Fall Creek Drive, Granger, IN 46530
MLS# 202529699Listed by: RE/MAX 100 - New
 $975,000Active4 beds 5 baths6,121 sq. ft.
$975,000Active4 beds 5 baths6,121 sq. ft.51576 Autumn Ridge Drive, Granger, IN 46530
MLS# 202529622Listed by: WEICHERT RLTRS-J.DUNFEE&ASSOC. - New
 $329,900Active4 beds 2 baths2,339 sq. ft.
$329,900Active4 beds 2 baths2,339 sq. ft.52266 Tammy Drive, Granger, IN 46530
MLS# 202529457Listed by: CRESSY & EVERETT - SOUTH BEND - Open Fri, 4 to 6pmNew
 $599,900Active4 beds 4 baths3,083 sq. ft.
$599,900Active4 beds 4 baths3,083 sq. ft.50980 Taddington Court, Granger, IN 46530
MLS# 202529139Listed by: COLDWELL BANKER REAL ESTATE GROUP - New
 $829,900Active4 beds 4 baths4,567 sq. ft.
$829,900Active4 beds 4 baths4,567 sq. ft.50933 Sharpstone Court, Granger, IN 46530
MLS# 202529124Listed by: HOWARD HANNA SB REAL ESTATE - New
 $985,000Active5 beds 7 baths6,485 sq. ft.
$985,000Active5 beds 7 baths6,485 sq. ft.50642 Brookhaven Drive, Granger, IN 46530
MLS# 202529079Listed by: OPEN DOOR REALTY, INC - New
 $475,000Active3 beds 4 baths3,565 sq. ft.
$475,000Active3 beds 4 baths3,565 sq. ft.14860 Brick Road, Granger, IN 46530
MLS# 202529027Listed by: MCKINNIES REALTY, LLC
