11511 Greyson Alan Drive, Granger, IN 46530
Local realty services provided by:ERA Crossroads
Listed by:jan lazzaraCell: 574-532-8001
Office:re/max 100
MLS#:202506914
Source:Indiana Regional MLS
Price summary
- Price:$1,890,000
- Price per sq. ft.:$252.74
- Monthly HOA dues:$62.5
About this home
Nestled in Granger’s prestigious Penn School District, this high end custom built home offers a modern design with a California mountain feel. The elegant exterior sets the stage for an extraordinary living experience. The main level features a Primary suite with a luxurious bath, an en-suite bedroom, and an office or 3rd bedroom. Enjoy a sunken family room, sunroom, gourmet kitchen, dining room, pantry and coffee area. The lower level has 2 en-suite bedrooms a spacious family room, and a game room with walk-out access to a beautiful saltwater pool. An outdoor kitchen, hot tub, and sauna create the ultimate retreat. The expansive widows are large 4x8 pieces of glass throughout the main floor. These glass panel windows stretching from the floor flood the 3,849 sqft main level with it's soaring 10-20’ ceilings and the finished lower level with natural light. This home owner's dream includes a 3 stall garage with gym area that could be simplified to a 5 stall garage. Minutes from Notre Dame, shopping, and lakes, this home is a masterpiece of elegance and convenience. Don’t miss the opportunity to call this luxurious haven your home!
Contact an agent
Home facts
- Year built:2021
- Listing ID #:202506914
- Added:203 day(s) ago
- Updated:September 25, 2025 at 12:41 AM
Rooms and interior
- Bedrooms:5
- Total bathrooms:5
- Full bathrooms:4
- Living area:6,349 sq. ft.
Heating and cooling
- Cooling:Central Air
- Heating:Forced Air, Gas
Structure and exterior
- Roof:Asphalt
- Year built:2021
- Building area:6,349 sq. ft.
- Lot area:0.61 Acres
Schools
- High school:Penn
- Middle school:Discovery
- Elementary school:Horizon
Utilities
- Water:Well
- Sewer:Septic
Finances and disclosures
- Price:$1,890,000
- Price per sq. ft.:$252.74
- Tax amount:$7,474
New listings near 11511 Greyson Alan Drive
- New
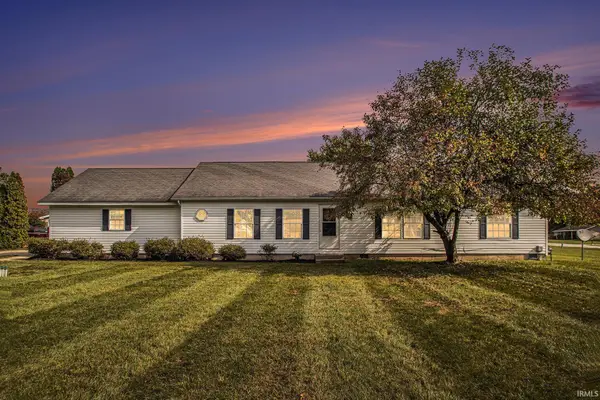 $217,900Active3 beds 2 baths1,568 sq. ft.
$217,900Active3 beds 2 baths1,568 sq. ft.53816 Canvasback Trace, Granger, IN 46530
MLS# 202538784Listed by: EXP REALTY, LLC - New
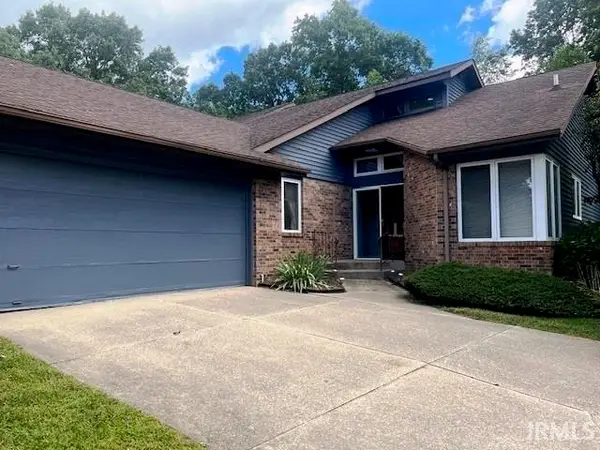 $302,000Active2 beds 3 baths3,080 sq. ft.
$302,000Active2 beds 3 baths3,080 sq. ft.51766 Villager Parkway, Granger, IN 46530
MLS# 202538720Listed by: CRESSY & EVERETT - SOUTH BEND - New
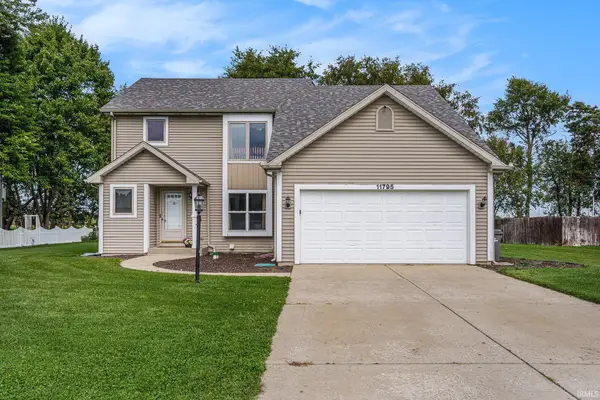 $335,000Active3 beds 3 baths2,032 sq. ft.
$335,000Active3 beds 3 baths2,032 sq. ft.11795 N Park Lane, Granger, IN 46530
MLS# 202538632Listed by: BERKSHIRE HATHAWAY HOMESERVICES NORTHERN INDIANA REAL ESTATE - New
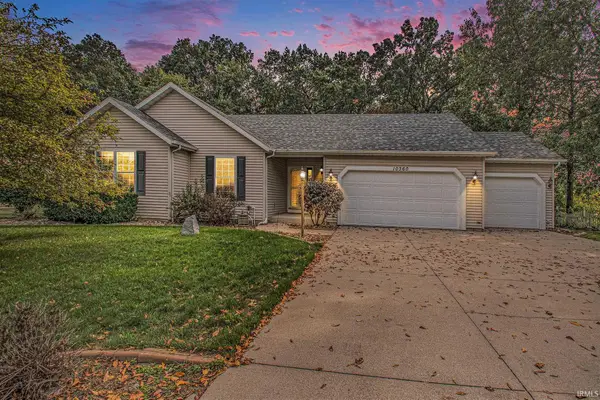 $385,000Active4 beds 3 baths2,956 sq. ft.
$385,000Active4 beds 3 baths2,956 sq. ft.10360 Red Raspberry Lane, Granger, IN 46530
MLS# 202538628Listed by: WEICHERT RLTRS-J.DUNFEE&ASSOC. - New
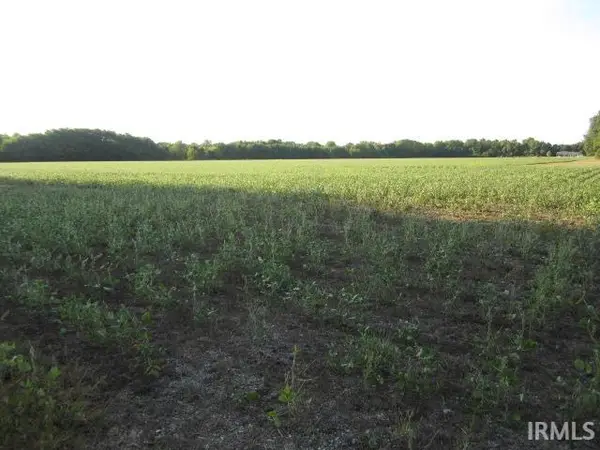 $525,000Active22 Acres
$525,000Active22 Acres#2 County Road, Granger, IN 46530
MLS# 202538276Listed by: SUNRISE REALTY - New
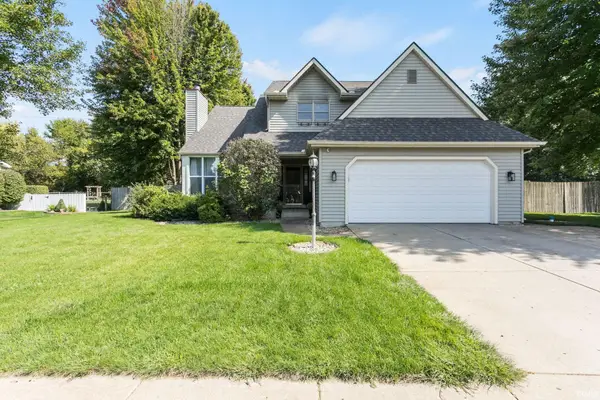 $375,000Active3 beds 3 baths2,602 sq. ft.
$375,000Active3 beds 3 baths2,602 sq. ft.52298 Windermere Court, Granger, IN 46530
MLS# 202538191Listed by: RE/MAX 100 - New
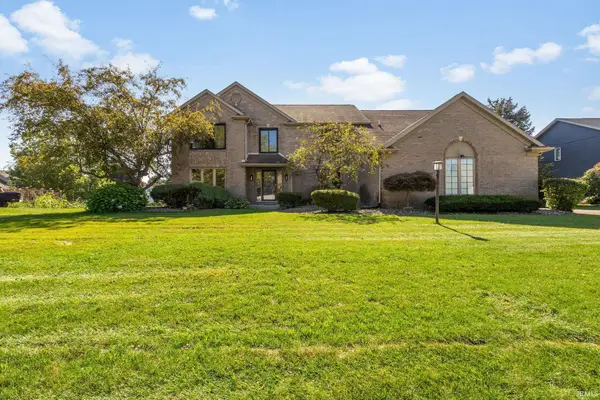 $740,000Active5 beds 5 baths5,222 sq. ft.
$740,000Active5 beds 5 baths5,222 sq. ft.15212 Longford Drive, Granger, IN 46530
MLS# 202538119Listed by: RE/MAX 100 - Open Sun, 2 to 4pmNew
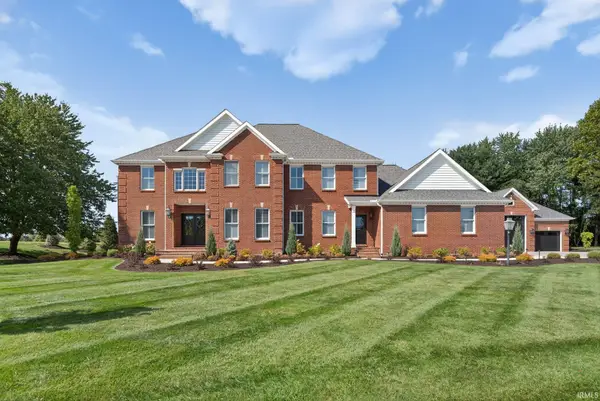 $1,250,000Active6 beds 4 baths5,957 sq. ft.
$1,250,000Active6 beds 4 baths5,957 sq. ft.16989 Woodland Hills Drive, Granger, IN 46530
MLS# 202538026Listed by: HOWARD HANNA SB REAL ESTATE - New
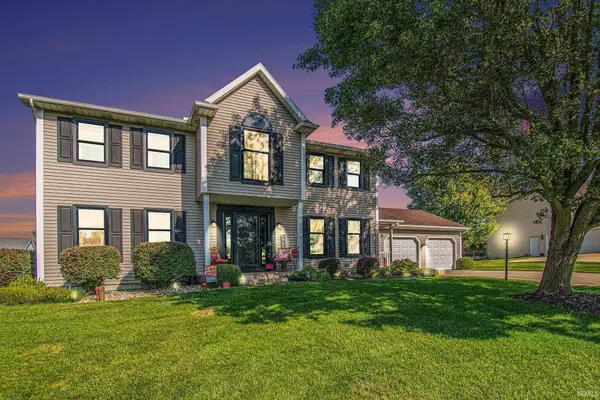 $499,900Active4 beds 3 baths3,740 sq. ft.
$499,900Active4 beds 3 baths3,740 sq. ft.53233 Chelle Lane, Granger, IN 46530
MLS# 202538037Listed by: MCKINNIES REALTY, LLC - New
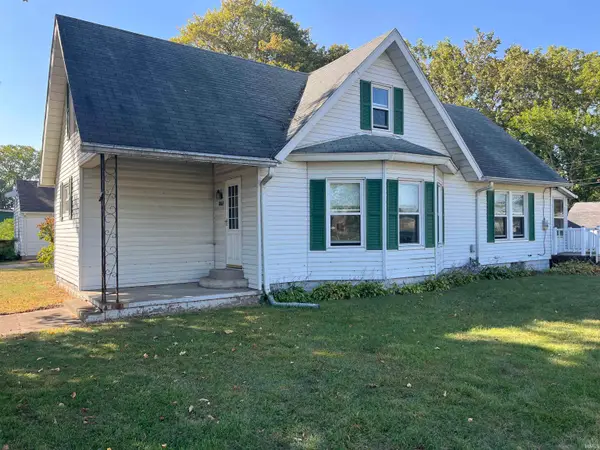 $195,000Active4 beds 2 baths2,420 sq. ft.
$195,000Active4 beds 2 baths2,420 sq. ft.12573 Beckley Street, Granger, IN 46530
MLS# 202538040Listed by: RE/MAX COUNTY WIDE 1ST
