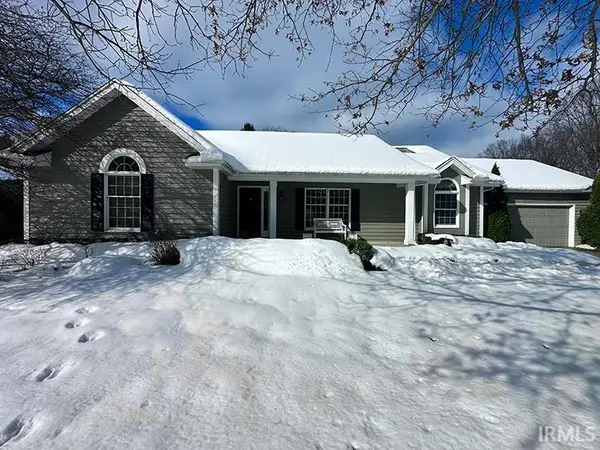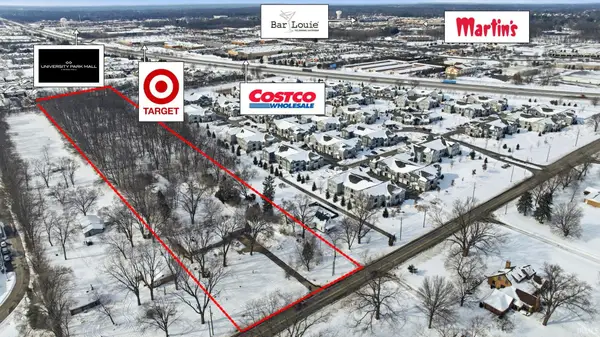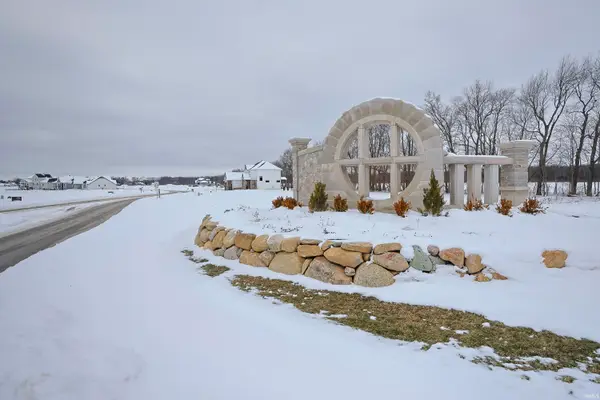11625 Sharpe Bridge Court, Granger, IN 46530
Local realty services provided by:ERA First Advantage Realty, Inc.
Listed by: debbie fosterCell: 574-298-1428
Office: cressy & everett - south bend
MLS#:202534457
Source:Indiana Regional MLS
Price summary
- Price:$455,000
- Price per sq. ft.:$118.71
- Monthly HOA dues:$9.58
About this home
Welcome home to: 11625 Sharpe Bridge Court! Beautifully maintained and thoughtfully upgraded 4-bedroom, 3.5-bath home nestled in the highly sought after PHM SCHOOL DISTRICT. From the moment you step into the foyer, you’ll be impressed by the attention to detail and quality finishes throughout. The main level boasts REAL HARDWOOD FLOORS in the living room, family room, and dining room, flowing seamlessly into the upper level. The spacious kitchen features elegant Medallion cabinets, granite countertops, Multi colored LED lighting, and stainless steel appliances, complimented by ceramic tile flooring, pantry, and a large, light-filled mud/laundry room conveniently located on the main floor. Enjoy cozy evenings in the inviting family room with a beautiful gas-log fireplace, stacked stone accent wall, and built-in bookshelves. Built-in speakers throughout the home offer a premium audio experience in every room. Upstairs, all four bedrooms continue the hardwood flooring theme, offering warmth and continuity. The fully finished basement is a true bonus space—complete with a second kitchen, living room, full bathroom, and an exercise room—ideal for entertaining. This home is packed with updates, including newer triple-pane windows and all exterior doors (front and double patio), plus a NEW ROOF INSTALLED IN 2020 with a 50-year manufacturer warranty. NEWER 95% High Efficiency furnace! NEWER additional driveway providing additional parking space. Step outside to a park-like backyard that backs up to Michigan, offering privacy and tranquility—perfect for relaxing or entertaining. Don’t miss this rare opportunity to own a move-in-ready home!
Contact an agent
Home facts
- Year built:1996
- Listing ID #:202534457
- Added:168 day(s) ago
- Updated:February 10, 2026 at 04:34 PM
Rooms and interior
- Bedrooms:4
- Total bathrooms:4
- Full bathrooms:3
- Living area:3,483 sq. ft.
Heating and cooling
- Cooling:Central Air
- Heating:Forced Air, Gas
Structure and exterior
- Roof:Dimensional Shingles
- Year built:1996
- Building area:3,483 sq. ft.
- Lot area:0.45 Acres
Schools
- High school:Penn
- Middle school:Discovery
- Elementary school:Mary Frank
Utilities
- Water:Well
- Sewer:Septic
Finances and disclosures
- Price:$455,000
- Price per sq. ft.:$118.71
- Tax amount:$3,125
New listings near 11625 Sharpe Bridge Court
- New
 $425,000Active2 beds 2 baths1,982 sq. ft.
$425,000Active2 beds 2 baths1,982 sq. ft.51311 Windsor Manor Court, Granger, IN 46530
MLS# 202604295Listed by: ST. JOSEPH REALTY GROUP - New
 $824,000Active6 beds 4 baths5,952 sq. ft.
$824,000Active6 beds 4 baths5,952 sq. ft.51340 Lake Pointe Court, Granger, IN 46530
MLS# 202604262Listed by: COLDWELL BANKER REAL ESTATE GROUP - New
 $1,250,000Active5 Acres
$1,250,000Active5 Acres6005 N Fir Road, Granger, IN 46530
MLS# 202604249Listed by: AT HOME REALTY GROUP - New
 $699,000Active4 beds 4 baths3,419 sq. ft.
$699,000Active4 beds 4 baths3,419 sq. ft.50637 Stonecutter Drive, Granger, IN 46530
MLS# 202603992Listed by: EXP REALTY, LLC - New
 $475,000Active4 beds 3 baths3,309 sq. ft.
$475,000Active4 beds 3 baths3,309 sq. ft.53271 County Murray Drive, Granger, IN 46530
MLS# 202603918Listed by: CRESSY & EVERETT - SOUTH BEND - New
 $260,000Active1.24 Acres
$260,000Active1.24 Acres50541 Tanner Row, Granger, IN 46530
MLS# 202603734Listed by: ST. JOSEPH REALTY GROUP - New
 $649,000Active5 beds 4 baths4,970 sq. ft.
$649,000Active5 beds 4 baths4,970 sq. ft.52048 Glen Arbor Court, Granger, IN 46530
MLS# 202603662Listed by: KELLER WILLIAMS REALTY GROUP  $564,900Pending4 beds 4 baths2,949 sq. ft.
$564,900Pending4 beds 4 baths2,949 sq. ft.52106 Olympus Pass, Granger, IN 46530
MLS# 202603580Listed by: WEICHERT RLTRS-J.DUNFEE&ASSOC. $300,000Pending4 beds 2 baths2,046 sq. ft.
$300,000Pending4 beds 2 baths2,046 sq. ft.14666 Mill Valley Lane, Granger, IN 46530
MLS# 202603549Listed by: CRESSY & EVERETT - SOUTH BEND- New
 $379,000Active3 beds 2 baths1,456 sq. ft.
$379,000Active3 beds 2 baths1,456 sq. ft.52104 Ash Road, Granger, IN 46530
MLS# 202603540Listed by: BRIGHT STAR REAL ESTATE SERVICES LLC

