13744 Kendallwood Drive, Granger, IN 46530
Local realty services provided by:ERA Crossroads
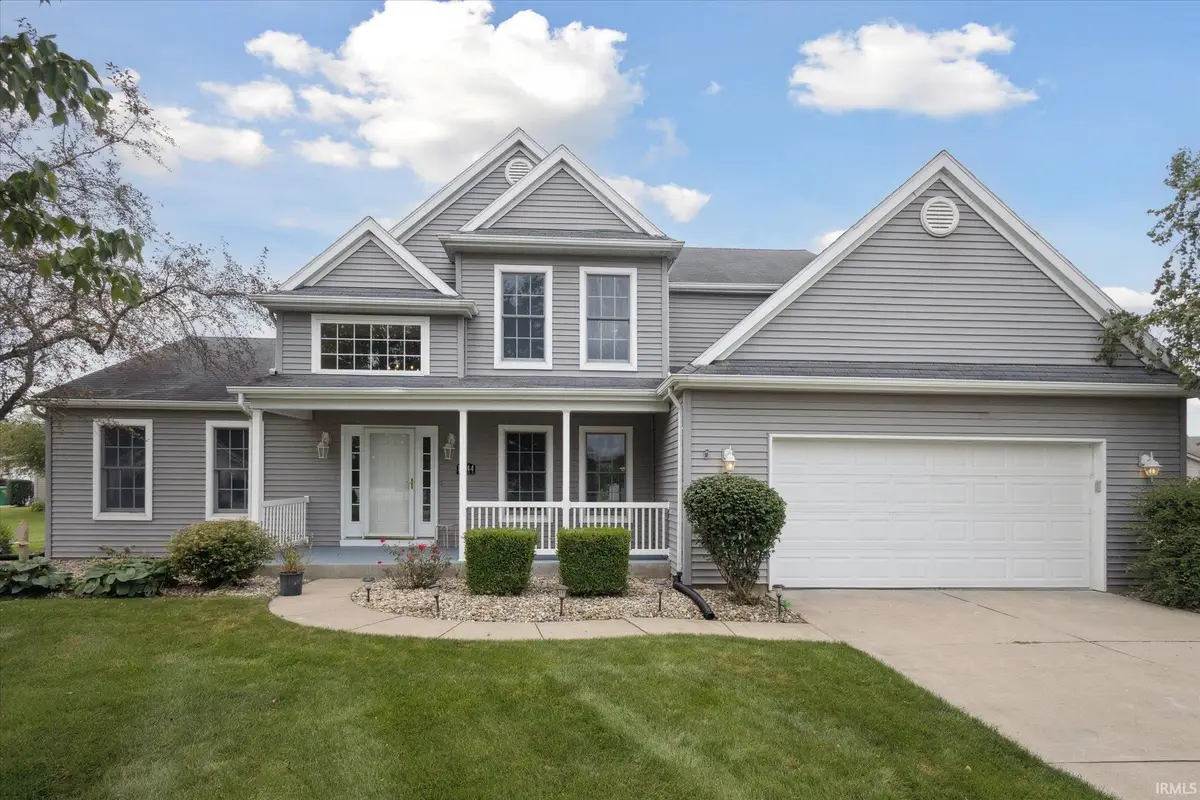
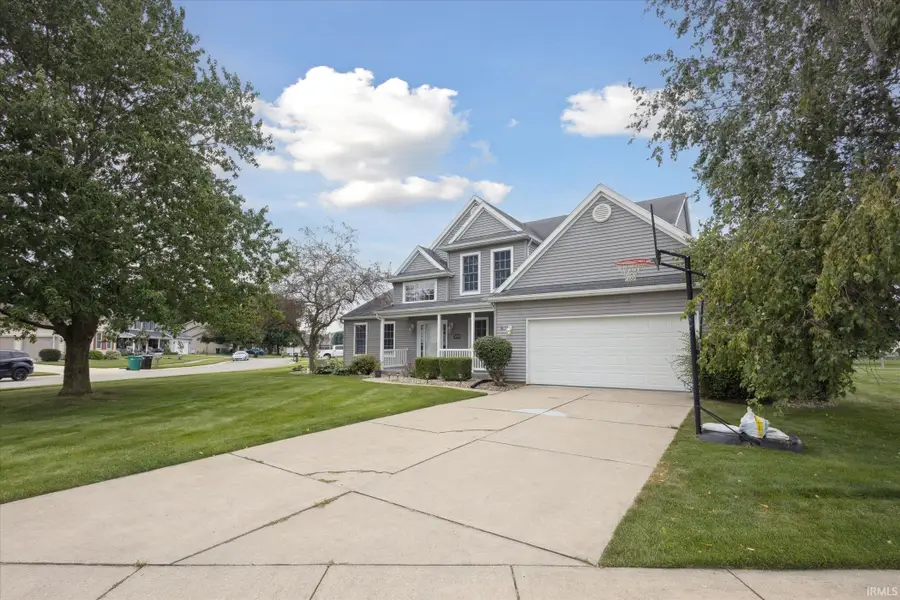
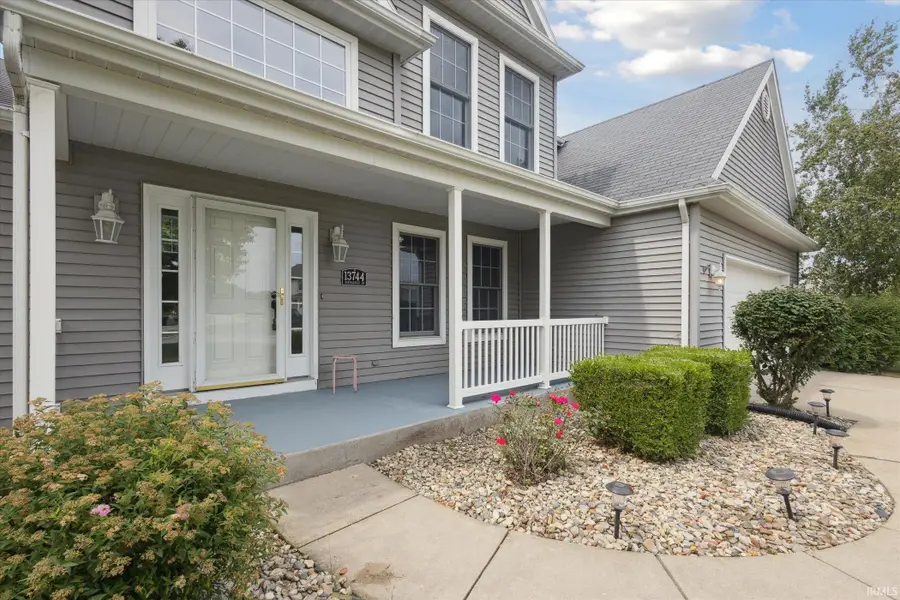
Listed by:adam pendlCell: 574-532-2522
Office:exp realty, llc.
MLS#:202532020
Source:Indiana Regional MLS
Price summary
- Price:$475,000
- Price per sq. ft.:$125.79
- Monthly HOA dues:$17.5
About this home
Freshly updated and ideally located, this spacious 4-bedroom, 3.5-bath home is just minutes from the library, walking path, and with the bus stop right outside your door! Inside, the main living area features soaring ceilings (approx. 18–20 ft), hardwood floors in the living room, dining room, kitchen, and primary suite, plus a cozy gas fireplace. The formal dining room boasts crown molding, while the kitchen offers white cabinets, vinyl countertops, and a functional layout. The primary suite includes a walk-in closet, double vanity, large soaker tub, and walk-in shower. Upstairs, you’ll find three bedrooms and a full bath. The finished basement adds even more living space, a full bath with walk-in shower, and is plumbed for a wet bar. Notable updates include a new well tank (2019) and HVAC system (2020). Extras include main-floor laundry, irrigation, and a newer backyard shed. Offering vinyl siding, a 2-car attached garage, and a pie-shaped backyard with a cement patio, it’s perfect for outdoor enjoyment. Move-in ready with fresh paint, this home is a perfect blend of convenience, comfort, and space!
Contact an agent
Home facts
- Year built:2000
- Listing Id #:202532020
- Added:1 day(s) ago
- Updated:August 14, 2025 at 03:03 PM
Rooms and interior
- Bedrooms:4
- Total bathrooms:4
- Full bathrooms:3
- Living area:3,092 sq. ft.
Heating and cooling
- Cooling:Central Air
- Heating:Gas
Structure and exterior
- Year built:2000
- Building area:3,092 sq. ft.
- Lot area:0.47 Acres
Schools
- High school:Penn
- Middle school:Discovery
- Elementary school:Mary Frank
Utilities
- Water:Well
- Sewer:Septic
Finances and disclosures
- Price:$475,000
- Price per sq. ft.:$125.79
- Tax amount:$4,157
New listings near 13744 Kendallwood Drive
- New
 $449,900Active5 beds 4 baths3,124 sq. ft.
$449,900Active5 beds 4 baths3,124 sq. ft.11040 Cougar Drive, Granger, IN 46530
MLS# 202532249Listed by: EXP REALTY, LLC - New
 $649,900Active4 beds 3 baths2,949 sq. ft.
$649,900Active4 beds 3 baths2,949 sq. ft.17320 Summer Lake Court, Granger, IN 46530
MLS# 202532254Listed by: RE/MAX 100 - New
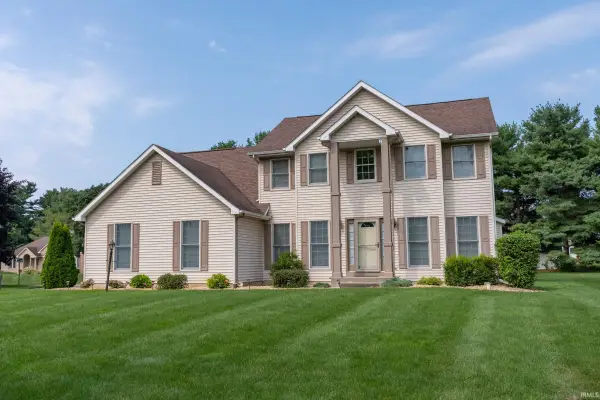 $389,000Active5 beds 4 baths3,044 sq. ft.
$389,000Active5 beds 4 baths3,044 sq. ft.52323 Lookout Pointe Court, Granger, IN 46530
MLS# 202532151Listed by: CRESSY & EVERETT - SOUTH BEND - New
 $299,900Active3 beds 2 baths2,232 sq. ft.
$299,900Active3 beds 2 baths2,232 sq. ft.10371 Patricia Church Drive, Granger, IN 46530
MLS# 202532090Listed by: MCKINNIES REALTY, LLC - New
 $215,000Active3 beds 2 baths1,890 sq. ft.
$215,000Active3 beds 2 baths1,890 sq. ft.51632 Fox Hollow Court, Granger, IN 46530
MLS# 202532029Listed by: HOWARD HANNA SB REAL ESTATE - New
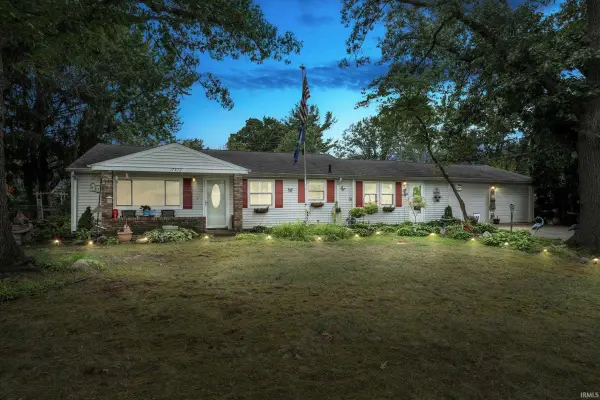 $220,000Active3 beds 2 baths1,434 sq. ft.
$220,000Active3 beds 2 baths1,434 sq. ft.17572 Parker Drive, South Bend, IN 46635
MLS# 202531953Listed by: CRESSY & EVERETT - SOUTH BEND  $305,000Pending3 beds 3 baths2,540 sq. ft.
$305,000Pending3 beds 3 baths2,540 sq. ft.12727 Vicki Lane, Granger, IN 46530
MLS# 202531928Listed by: SHARPE REALTY, LLC- New
 $310,000Active3 beds 2 baths2,700 sq. ft.
$310,000Active3 beds 2 baths2,700 sq. ft.11945 Bergamot Drive, Granger, IN 46530
MLS# 202531690Listed by: COLDWELL BANKER REALTY DBA COLDWELL BANKER RESIDENTIAL BROKERAGE - New
 $199,900Active3 beds 1 baths1,232 sq. ft.
$199,900Active3 beds 1 baths1,232 sq. ft.52451 Zellers Street, Granger, IN 46530
MLS# 202531622Listed by: LEGACY REAL ESTATE BROKERS
