16177 Branchwood Lane, Granger, IN 46530
Local realty services provided by:ERA First Advantage Realty, Inc.
16177 Branchwood Lane,Granger, IN 46530
$274,900
- 3 Beds
- 2 Baths
- 1,964 sq. ft.
- Single family
- Active
Upcoming open houses
- Sun, Dec 2101:00 pm - 03:00 pm
Listed by: tamara harkeCell: 574-514-9592
Office: coldwell banker real estate group
MLS#:202541213
Source:Indiana Regional MLS
Price summary
- Price:$274,900
- Price per sq. ft.:$139.97
About this home
New new roof offered with acceptable offer + septic & HVAC already inspected! Settle in after the holidays in this cozy tri-level with nearly 2,000 sq. ft. of living space. Located on a quiet dead-end street near Heritage Square conveniences, it offers plenty of room to gather, relax, and enjoy the season. Crown molding and natural light highlight the welcoming main living room, while the wood-burning fireplace in the family room creates the perfect cozy setting on chilly nights. The lower-level rec room adds bonus flexibility, currently used as a bedroom, and a half bath nearby makes hosting easier. Take in crisp winter air or plan for summer fun on the large deck overlooking the backyard. Updates you’ll appreciate: tankless water heater (2025), HVAC (2018), lower-level windows (2015), plus mud/storage room off the attached 2-car garage. A wonderful spot to make new memories!
Contact an agent
Home facts
- Year built:1972
- Listing ID #:202541213
- Added:69 day(s) ago
- Updated:December 17, 2025 at 01:44 AM
Rooms and interior
- Bedrooms:3
- Total bathrooms:2
- Full bathrooms:1
- Living area:1,964 sq. ft.
Heating and cooling
- Cooling:Central Air
- Heating:Forced Air, Gas
Structure and exterior
- Roof:Dimensional Shingles
- Year built:1972
- Building area:1,964 sq. ft.
- Lot area:0.34 Acres
Schools
- High school:Adams
- Middle school:Jefferson
- Elementary school:Darden Primary Center
Utilities
- Water:Well
- Sewer:Septic
Finances and disclosures
- Price:$274,900
- Price per sq. ft.:$139.97
- Tax amount:$1,992
New listings near 16177 Branchwood Lane
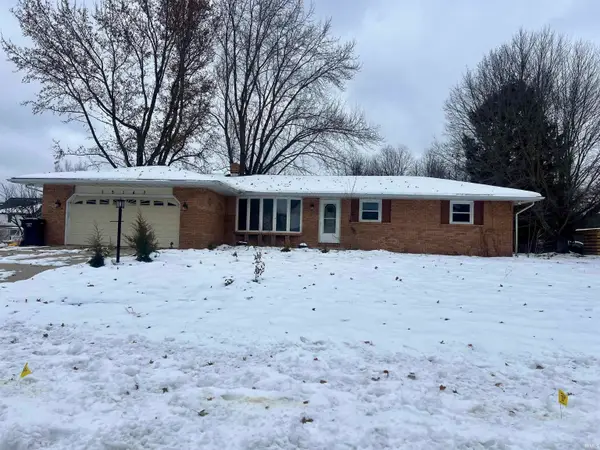 $195,000Pending3 beds 2 baths1,374 sq. ft.
$195,000Pending3 beds 2 baths1,374 sq. ft.15747 Wagon Wheel, Granger, IN 46530
MLS# 202548679Listed by: INSPIRED HOMES INDIANA- New
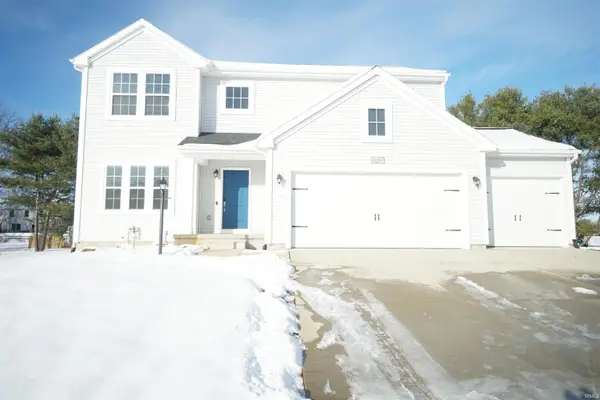 $539,000Active4 beds 3 baths2,368 sq. ft.
$539,000Active4 beds 3 baths2,368 sq. ft.10267 Peotone Drive, Granger, IN 46530
MLS# 202548593Listed by: RE/MAX RESULTS 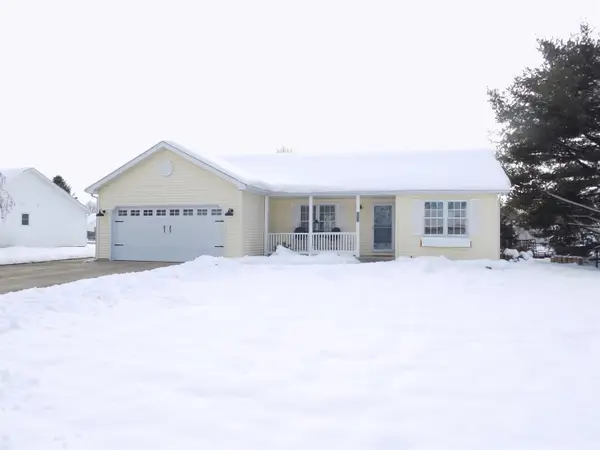 $285,000Pending3 beds 2 baths1,580 sq. ft.
$285,000Pending3 beds 2 baths1,580 sq. ft.30814 Oakbrook Drive, Granger, IN 46530
MLS# 202548457Listed by: REALTY GROUP RESOURCES- New
 $499,900Active4 beds 3 baths3,588 sq. ft.
$499,900Active4 beds 3 baths3,588 sq. ft.51293 Golfview Court, Granger, IN 46530
MLS# 202548444Listed by: RE/MAX 100 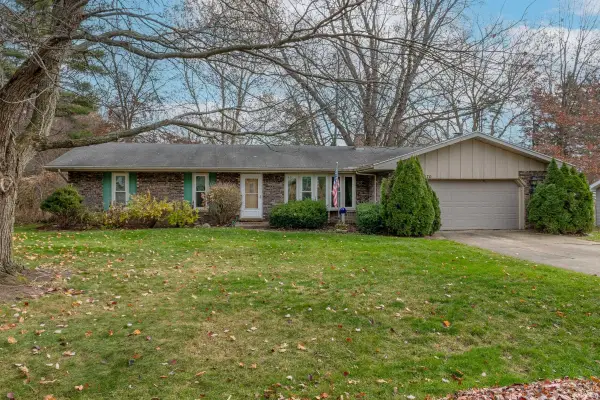 $249,900Pending3 beds 2 baths2,287 sq. ft.
$249,900Pending3 beds 2 baths2,287 sq. ft.52170 Woodridge Drive, South Bend, IN 46635
MLS# 202548384Listed by: EXP REALTY, LLC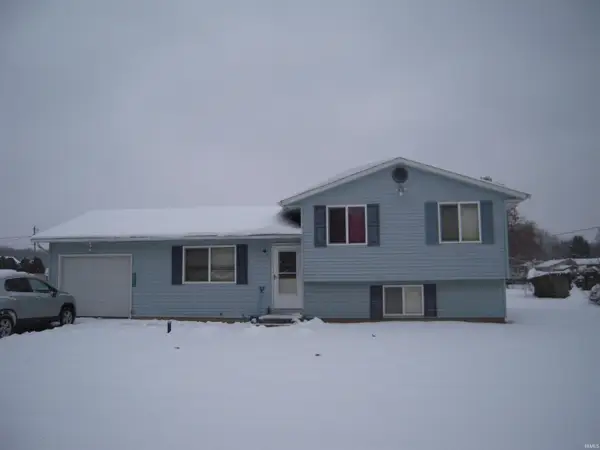 $185,000Pending3 beds 2 baths1,982 sq. ft.
$185,000Pending3 beds 2 baths1,982 sq. ft.52226 County Road 1, Granger, IN 46530
MLS# 202548025Listed by: REALTY GROUP RESOURCES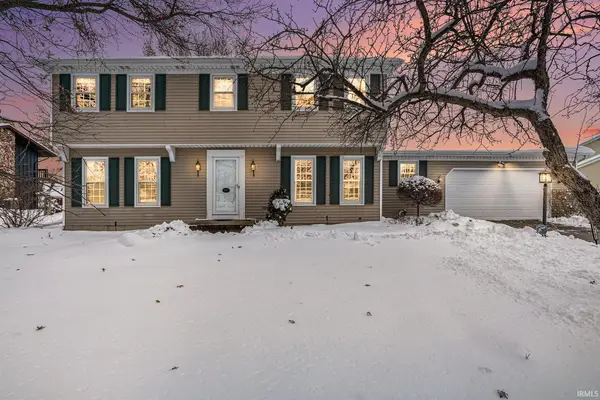 $329,000Pending4 beds 3 baths2,268 sq. ft.
$329,000Pending4 beds 3 baths2,268 sq. ft.16161 Barryknoll Way, Granger, IN 46530
MLS# 202547874Listed by: BERKSHIRE HATHAWAY HOMESERVICES NORTHERN INDIANA REAL ESTATE $310,000Active3 beds 2 baths2,551 sq. ft.
$310,000Active3 beds 2 baths2,551 sq. ft.10300 Patricia Church Drive, Granger, IN 46530
MLS# 202547848Listed by: RE/MAX 100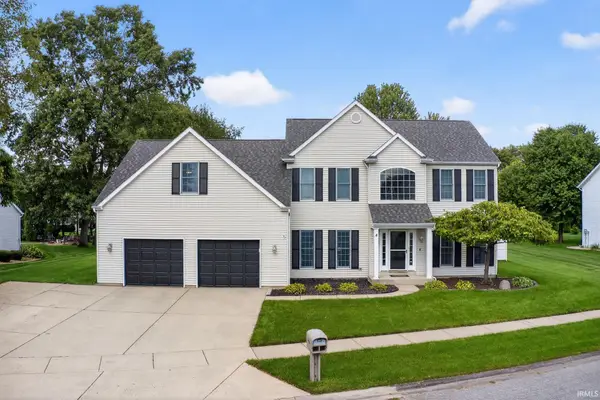 $490,000Pending4 beds 4 baths3,450 sq. ft.
$490,000Pending4 beds 4 baths3,450 sq. ft.13891 Lexington Circle, Granger, IN 46530
MLS# 202547751Listed by: HOWARD HANNA SB REAL ESTATE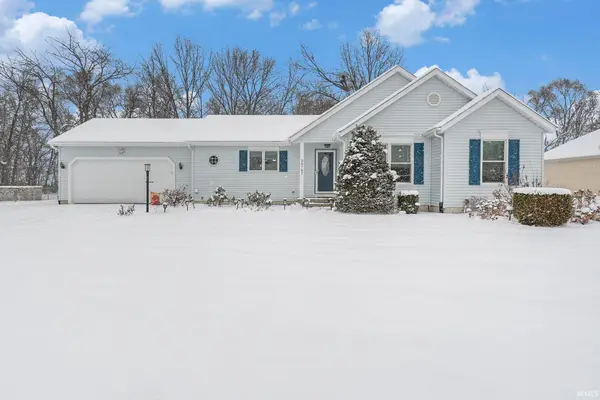 $320,000Active3 beds 3 baths2,884 sq. ft.
$320,000Active3 beds 3 baths2,884 sq. ft.30765 Oakbrook Drive, Granger, IN 46530
MLS# 202547720Listed by: BERKSHIRE HATHAWAY HOMESERVICES NORTHERN INDIANA REAL ESTATE
