16322 Barryknoll Way, Granger, IN 46530
Local realty services provided by:ERA First Advantage Realty, Inc.
Listed by: diane bennettteam@inspiredhomes.com
Office: inspired homes indiana
MLS#:202544083
Source:Indiana Regional MLS
Price summary
- Price:$369,000
- Price per sq. ft.:$115.02
- Monthly HOA dues:$8.33
About this home
Get into golf course living, Michiana! You're going to love the view from your back patio and all south-facing windows, offering abundant natural light throughout the day. Homes on the golf course feel like they're in a park setting. This 4-bedroom, 2.5-bath, open-concept, updated home boasts numerous features designed for comfort and modern living. The front foyer has been tastefully updated, creating a welcoming first impression for guests, with a formal living room or office space to your left as you enter. The updated kitchen was expanded and opens to both the family room with fireplace and the front dining room, too. Enjoy stunning views of the course from your backyard and various vantage points within the home. This scenic backdrop often includes glimpses of local wildlife, adding to the tranquility. A new roof was installed just five years ago, providing peace of mind and long-term durability. The basement offers practical built-in shelving, providing ample storage solutions and helping to keep your home organized. This home seamlessly blends indoor and outdoor living, making it an ideal choice for those who appreciate both comfort and natural beauty. Call your agent for a showing before another buyer snatches this one up! Remember, this golf course beauty is all about YOU!
Contact an agent
Home facts
- Year built:1978
- Listing ID #:202544083
- Added:49 day(s) ago
- Updated:December 17, 2025 at 10:50 AM
Rooms and interior
- Bedrooms:4
- Total bathrooms:3
- Full bathrooms:2
- Living area:2,508 sq. ft.
Heating and cooling
- Cooling:Central Air
- Heating:Forced Air, Gas
Structure and exterior
- Year built:1978
- Building area:2,508 sq. ft.
- Lot area:0.37 Acres
Schools
- High school:Adams
- Middle school:Clay
- Elementary school:Darden Primary Center
Utilities
- Water:Well
- Sewer:Septic
Finances and disclosures
- Price:$369,000
- Price per sq. ft.:$115.02
- Tax amount:$2,075
New listings near 16322 Barryknoll Way
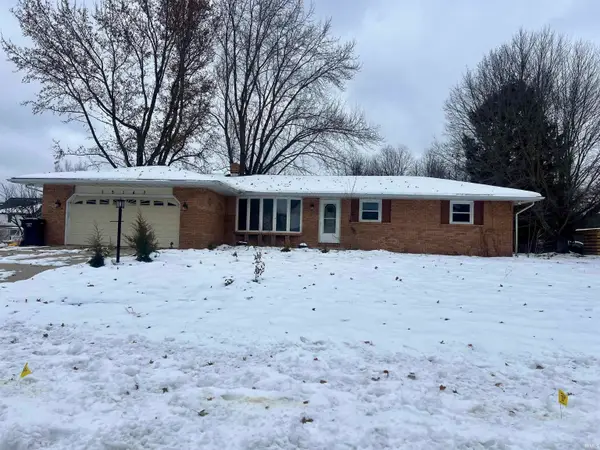 $195,000Pending3 beds 2 baths1,374 sq. ft.
$195,000Pending3 beds 2 baths1,374 sq. ft.15747 Wagon Wheel, Granger, IN 46530
MLS# 202548679Listed by: INSPIRED HOMES INDIANA- New
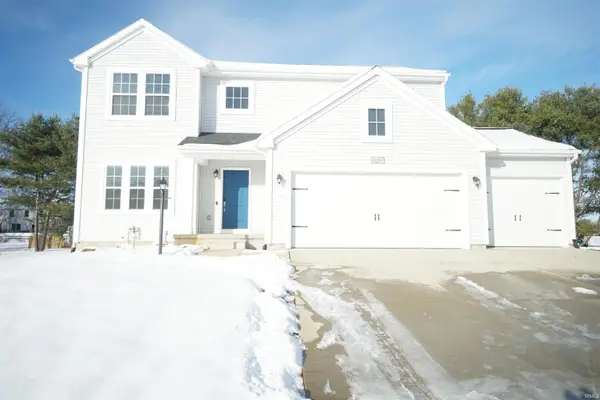 $539,000Active4 beds 3 baths2,368 sq. ft.
$539,000Active4 beds 3 baths2,368 sq. ft.10267 Peotone Drive, Granger, IN 46530
MLS# 202548593Listed by: RE/MAX RESULTS 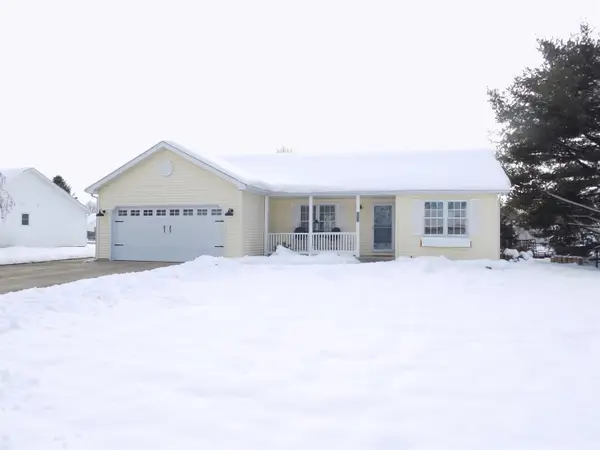 $285,000Pending3 beds 2 baths1,580 sq. ft.
$285,000Pending3 beds 2 baths1,580 sq. ft.30814 Oakbrook Drive, Granger, IN 46530
MLS# 202548457Listed by: REALTY GROUP RESOURCES- New
 $499,900Active4 beds 3 baths3,588 sq. ft.
$499,900Active4 beds 3 baths3,588 sq. ft.51293 Golfview Court, Granger, IN 46530
MLS# 202548444Listed by: RE/MAX 100 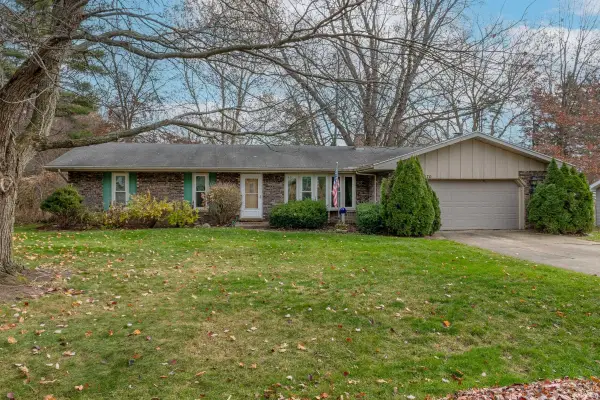 $249,900Pending3 beds 2 baths2,287 sq. ft.
$249,900Pending3 beds 2 baths2,287 sq. ft.52170 Woodridge Drive, South Bend, IN 46635
MLS# 202548384Listed by: EXP REALTY, LLC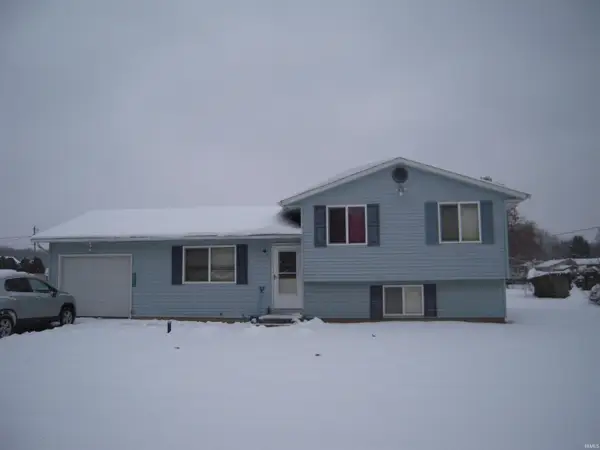 $185,000Pending3 beds 2 baths1,982 sq. ft.
$185,000Pending3 beds 2 baths1,982 sq. ft.52226 County Road 1, Granger, IN 46530
MLS# 202548025Listed by: REALTY GROUP RESOURCES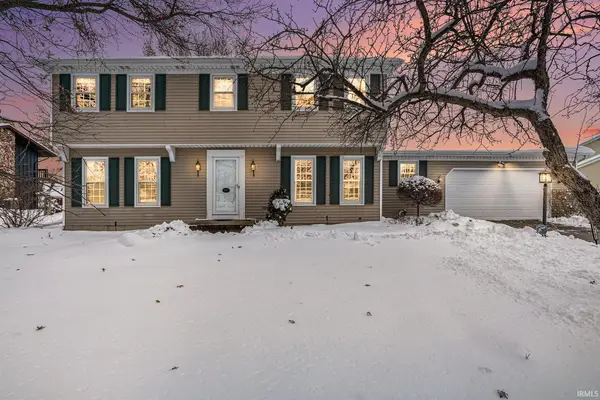 $329,000Pending4 beds 3 baths2,268 sq. ft.
$329,000Pending4 beds 3 baths2,268 sq. ft.16161 Barryknoll Way, Granger, IN 46530
MLS# 202547874Listed by: BERKSHIRE HATHAWAY HOMESERVICES NORTHERN INDIANA REAL ESTATE $310,000Active3 beds 2 baths2,551 sq. ft.
$310,000Active3 beds 2 baths2,551 sq. ft.10300 Patricia Church Drive, Granger, IN 46530
MLS# 202547848Listed by: RE/MAX 100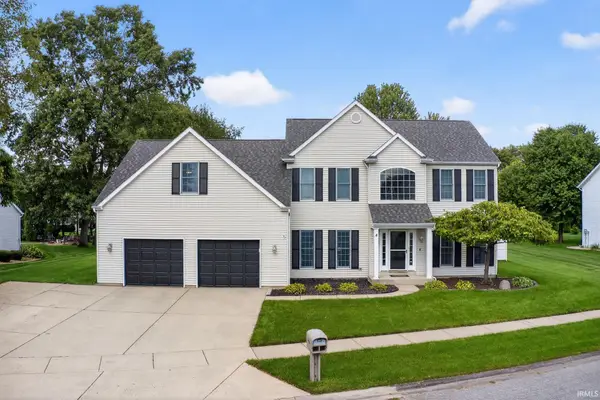 $490,000Pending4 beds 4 baths3,450 sq. ft.
$490,000Pending4 beds 4 baths3,450 sq. ft.13891 Lexington Circle, Granger, IN 46530
MLS# 202547751Listed by: HOWARD HANNA SB REAL ESTATE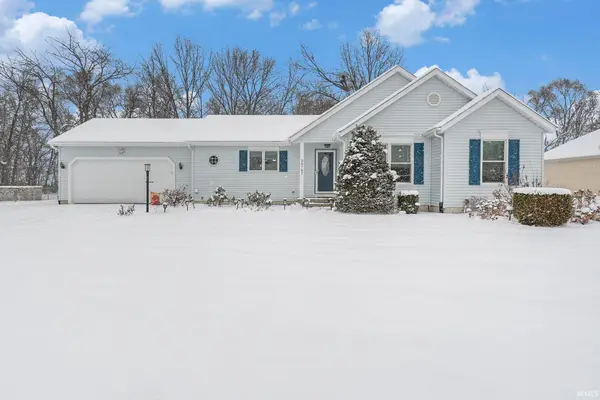 $320,000Active3 beds 3 baths2,884 sq. ft.
$320,000Active3 beds 3 baths2,884 sq. ft.30765 Oakbrook Drive, Granger, IN 46530
MLS# 202547720Listed by: BERKSHIRE HATHAWAY HOMESERVICES NORTHERN INDIANA REAL ESTATE
