17131 Ridgefield Court, Granger, IN 46530
Local realty services provided by:ERA Crossroads
Listed by: donna roweCell: 574-340-3538
Office: coldwell banker real estate group
MLS#:202542510
Source:Indiana Regional MLS
Price summary
- Price:$424,500
- Price per sq. ft.:$101.17
- Monthly HOA dues:$14.58
About this home
SPACE EXPLOSION!! This lovely Knollwood home promises room for everyone, and can easily accommodate larger families who could use five spacious bedrooms. A real plus might just be the one bedroom on the main level that could easily be used as an office. Still need room for entertaining? It's here. Upon entering this open 2-story foyer, you'll find a large living room to the right, and very large formal dining room to your left. Foyer flooring is bamboo and runs from your entry, throughout the formal dining, hall to kitchen, 1/2 bath and entire kitchen and laundry. Spacious Corian countertops accent the large open kitchen where all appliances will remain. This floorplan proves that everyone will easily gather in the kitchen which is open to the family room accented with woodburning fireplace (gas starter) and new vinyl plank flooring. Another highlight for certain, is the large 3-season sunroom with gorgeous ceramic flooring and awesome views of the private rear yard surrounded by nature. Sitting on a large lot, tucked away on a quiet cul-de-sac, this property should certainly be put on your "must see" list.
Contact an agent
Home facts
- Year built:1980
- Listing ID #:202542510
- Added:59 day(s) ago
- Updated:December 18, 2025 at 02:45 AM
Rooms and interior
- Bedrooms:5
- Total bathrooms:3
- Full bathrooms:2
- Living area:3,268 sq. ft.
Heating and cooling
- Cooling:Central Air
- Heating:Forced Air, Gas
Structure and exterior
- Roof:Shingle
- Year built:1980
- Building area:3,268 sq. ft.
- Lot area:0.46 Acres
Schools
- High school:Adams
- Middle school:Clay
- Elementary school:Darden Primary Center
Utilities
- Water:Well
- Sewer:Septic
Finances and disclosures
- Price:$424,500
- Price per sq. ft.:$101.17
- Tax amount:$4,229
New listings near 17131 Ridgefield Court
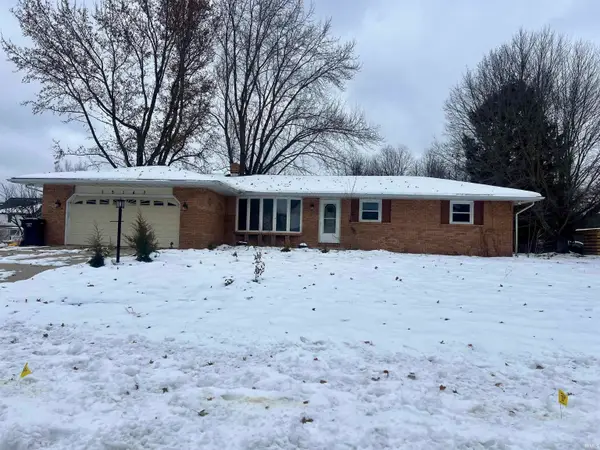 $195,000Pending3 beds 2 baths1,374 sq. ft.
$195,000Pending3 beds 2 baths1,374 sq. ft.15747 Wagon Wheel, Granger, IN 46530
MLS# 202548679Listed by: INSPIRED HOMES INDIANA- New
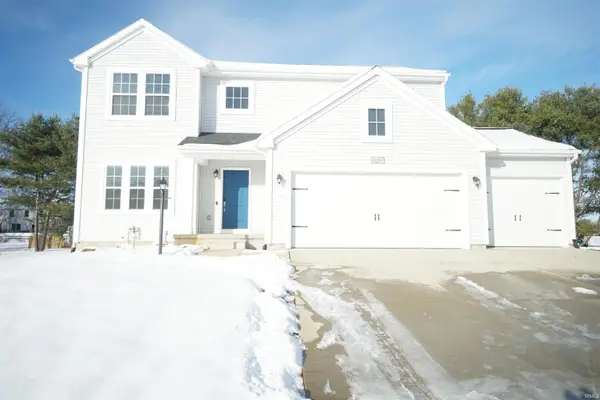 $539,000Active4 beds 3 baths2,368 sq. ft.
$539,000Active4 beds 3 baths2,368 sq. ft.10267 Peotone Drive, Granger, IN 46530
MLS# 202548593Listed by: RE/MAX RESULTS 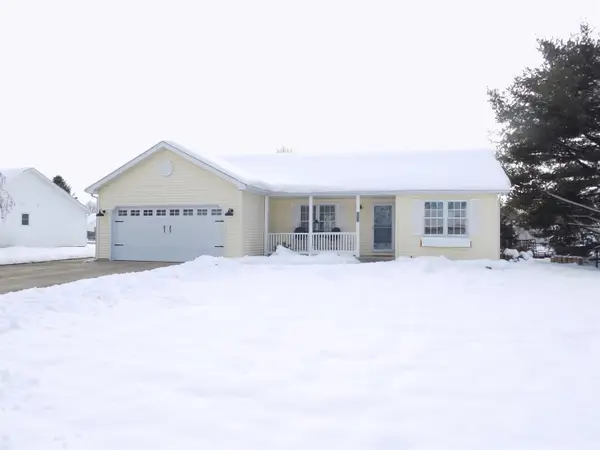 $285,000Pending3 beds 2 baths1,580 sq. ft.
$285,000Pending3 beds 2 baths1,580 sq. ft.30814 Oakbrook Drive, Granger, IN 46530
MLS# 202548457Listed by: REALTY GROUP RESOURCES- New
 $499,900Active4 beds 3 baths3,588 sq. ft.
$499,900Active4 beds 3 baths3,588 sq. ft.51293 Golfview Court, Granger, IN 46530
MLS# 202548444Listed by: RE/MAX 100 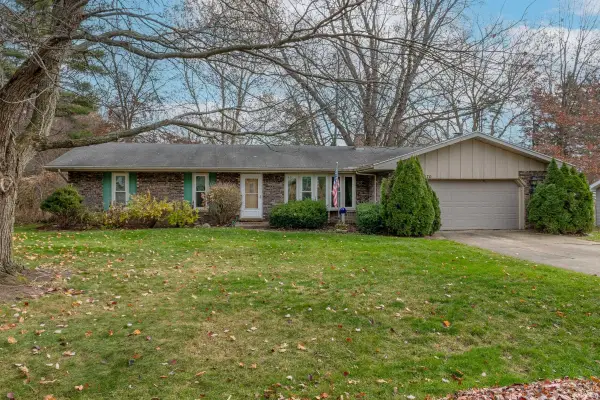 $249,900Pending3 beds 2 baths2,287 sq. ft.
$249,900Pending3 beds 2 baths2,287 sq. ft.52170 Woodridge Drive, South Bend, IN 46635
MLS# 202548384Listed by: EXP REALTY, LLC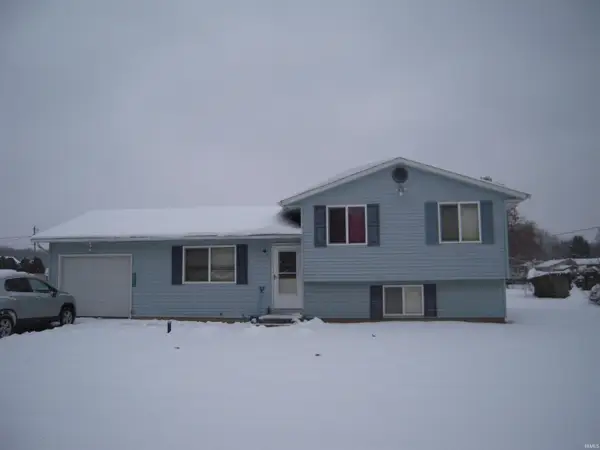 $185,000Pending3 beds 2 baths1,982 sq. ft.
$185,000Pending3 beds 2 baths1,982 sq. ft.52226 County Road 1, Granger, IN 46530
MLS# 202548025Listed by: REALTY GROUP RESOURCES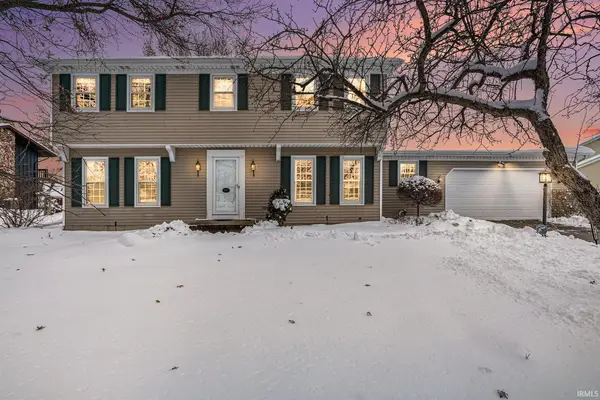 $329,000Pending4 beds 3 baths2,268 sq. ft.
$329,000Pending4 beds 3 baths2,268 sq. ft.16161 Barryknoll Way, Granger, IN 46530
MLS# 202547874Listed by: BERKSHIRE HATHAWAY HOMESERVICES NORTHERN INDIANA REAL ESTATE $310,000Active3 beds 2 baths2,551 sq. ft.
$310,000Active3 beds 2 baths2,551 sq. ft.10300 Patricia Church Drive, Granger, IN 46530
MLS# 202547848Listed by: RE/MAX 100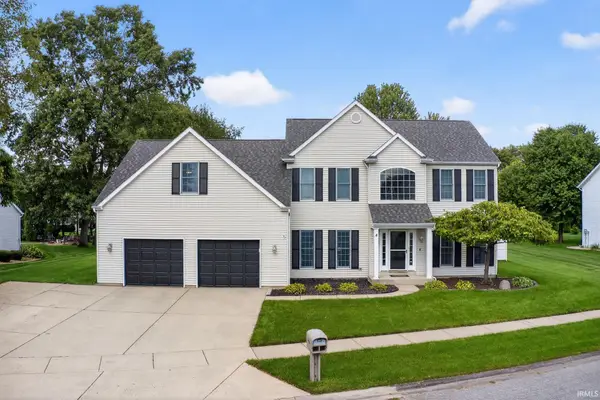 $490,000Pending4 beds 4 baths3,450 sq. ft.
$490,000Pending4 beds 4 baths3,450 sq. ft.13891 Lexington Circle, Granger, IN 46530
MLS# 202547751Listed by: HOWARD HANNA SB REAL ESTATE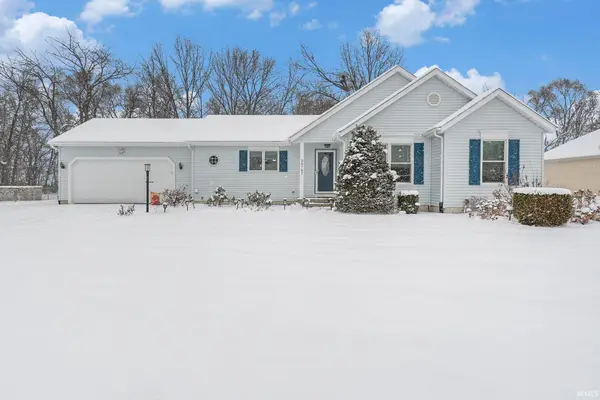 $320,000Active3 beds 3 baths2,884 sq. ft.
$320,000Active3 beds 3 baths2,884 sq. ft.30765 Oakbrook Drive, Granger, IN 46530
MLS# 202547720Listed by: BERKSHIRE HATHAWAY HOMESERVICES NORTHERN INDIANA REAL ESTATE
