17328 Deerfield Loop, Granger, IN 46530
Local realty services provided by:ERA Crossroads
17328 Deerfield Loop,Granger, IN 46530
$435,000
- 4 Beds
- 4 Baths
- - sq. ft.
- Single family
- Sold
Listed by: abigail joiner574-284-2600
Office: berkshire hathaway homeservices northern indiana real estate
MLS#:202546909
Source:Indiana Regional MLS
Sorry, we are unable to map this address
Price summary
- Price:$435,000
- Monthly HOA dues:$30.83
About this home
Step into this beautifully updated 4-bedroom, 3.5-bath, 2.5-story residence located in the coveted Farmington Square community, celebrated for its mature landscaping, architecturally rich homes, and welcoming, community-centered atmosphere. Inside, you’ll find freshly refinished hardwood floors throughout the main level and a completely new kitchen outfitted with quartz countertops, modern appliances, and tailored cabinetry. The expansive living room features a warm wood-burning fireplace with gas start, and a striking bay window overlooking the peaceful backyard. A flexible main-level bonus room works well as a home office or formal dining area, and main-floor laundry hookups add everyday convenience. Fresh interior paint and new upstairs carpeting give the entire home a crisp, move-in-ready feel. The second floor hosts a roomy primary bedroom with a generous walk-through closet and a private ensuite bath, while the distinctive upper half-story offers added versatility as a potential 5th bedroom, studio, or office. Thoughtful improvements throughout the home include numerous electrical upgrades. The finished lower level offers an additional gathering space and includes a full bath, making it ideal for guests. Outdoors, the charm continues with classic redwood siding and an inviting backyard featuring a brick courtyard and built-in grill, framed by gorgeous white hydrangeas that bloom in late summer. An attached 2-car garage and an adjacent greenhouse—ready to be restored into a gardener’s haven—complete the property. Community amenities include a private pool, tennis courts, and a playground. All of this on city water and sewer! This is your chance to own a nearly all-new home, brimming with character in one of the area’s most desirable neighborhoods.
Contact an agent
Home facts
- Year built:1987
- Listing ID #:202546909
- Added:47 day(s) ago
- Updated:January 08, 2026 at 07:35 AM
Rooms and interior
- Bedrooms:4
- Total bathrooms:4
- Full bathrooms:3
Heating and cooling
- Cooling:Central Air, Multiple Cooling Units
- Heating:Forced Air, Gas
Structure and exterior
- Year built:1987
Schools
- High school:Adams
- Middle school:Clay
- Elementary school:Darden Primary Center
Utilities
- Water:City
- Sewer:City
Finances and disclosures
- Price:$435,000
- Tax amount:$4,100
New listings near 17328 Deerfield Loop
- New
 $699,900Active5 beds 4 baths3,540 sq. ft.
$699,900Active5 beds 4 baths3,540 sq. ft.50603 Cobblestone Trail, Granger, IN 46530
MLS# 202600669Listed by: HOWARD HANNA SB REAL ESTATE - New
 $245,000Active3 beds 2 baths1,457 sq. ft.
$245,000Active3 beds 2 baths1,457 sq. ft.52363 Filbert Road, Granger, IN 46530
MLS# 202600618Listed by: EXP REALTY, LLC - New
 $360,000Active4 beds 3 baths2,524 sq. ft.
$360,000Active4 beds 3 baths2,524 sq. ft.16554 Brandon Lane, Granger, IN 46530
MLS# 202600599Listed by: WEICHERT RLTRS-J.DUNFEE&ASSOC. - New
 $1,599,999Active4 beds 4 baths6,484 sq. ft.
$1,599,999Active4 beds 4 baths6,484 sq. ft.11500 Greyson Alan Drive, Granger, IN 46530
MLS# 202600589Listed by: ST. JOSEPH REALTY GROUP - Open Sun, 1 to 3pmNew
 $259,900Active3 beds 2 baths1,964 sq. ft.
$259,900Active3 beds 2 baths1,964 sq. ft.16177 Branchwood Lane, Granger, IN 46530
MLS# 202600331Listed by: COLDWELL BANKER REAL ESTATE GROUP - New
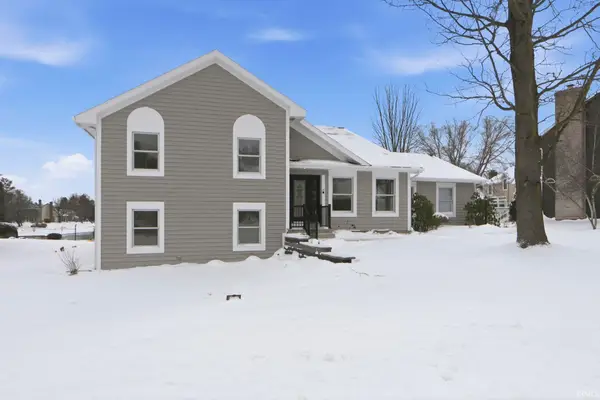 $624,900Active4 beds 3 baths3,508 sq. ft.
$624,900Active4 beds 3 baths3,508 sq. ft.15626 Cold Spring Court, Granger, IN 46530
MLS# 202549936Listed by: BERKSHIRE HATHAWAY HOMESERVICES INDIANA REALTY 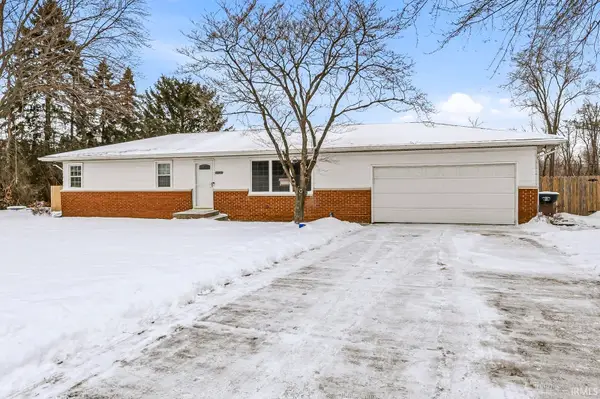 $285,000Pending3 beds 2 baths1,656 sq. ft.
$285,000Pending3 beds 2 baths1,656 sq. ft.12363 Ashland Street, Granger, IN 46530
MLS# 202549918Listed by: CRESSY & EVERETT - SOUTH BEND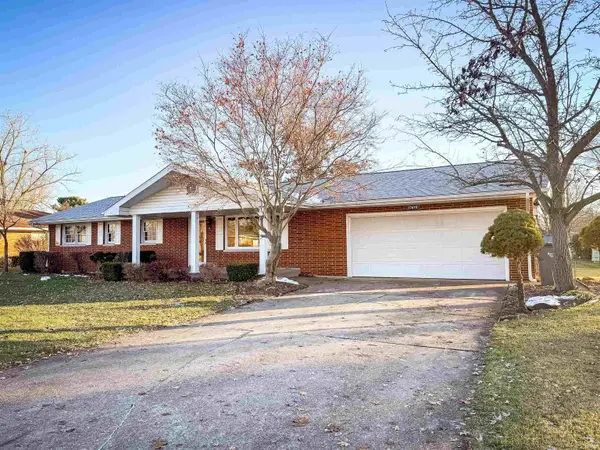 $279,900Pending4 beds 2 baths2,625 sq. ft.
$279,900Pending4 beds 2 baths2,625 sq. ft.17470 El Dorado Lane, South Bend, IN 46635
MLS# 202549459Listed by: HEART CITY REALTY LLC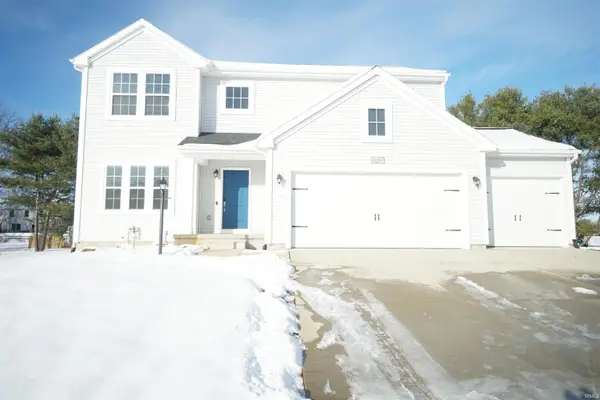 $539,000Active4 beds 3 baths2,368 sq. ft.
$539,000Active4 beds 3 baths2,368 sq. ft.10267 Peotone Drive, Granger, IN 46530
MLS# 202548593Listed by: RE/MAX RESULTS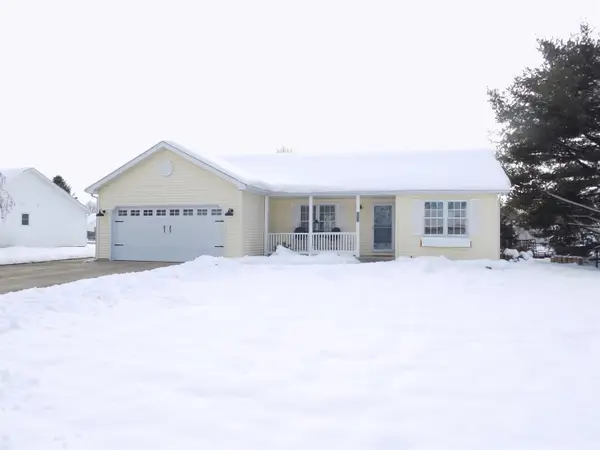 $285,000Pending3 beds 2 baths1,580 sq. ft.
$285,000Pending3 beds 2 baths1,580 sq. ft.30814 Oakbrook Drive, Granger, IN 46530
MLS# 202548457Listed by: REALTY GROUP RESOURCES
