17378 Woodhurst Road, Granger, IN 46530
Local realty services provided by:ERA First Advantage Realty, Inc.
Listed by:dru cash
Office:re/max 100
MLS#:202539507
Source:Indiana Regional MLS
Price summary
- Price:$349,900
- Price per sq. ft.:$125.23
- Monthly HOA dues:$30.83
About this home
Nestled on a beautiful tree-lined street, this spacious ranch home offers large, light-filled rooms and an open, flowing floor plan designed for both comfort and connection. The generous great room and kitchen open seamlessly to the sprawling backyard and oversized deck—perfect for everyday living or entertaining—while the expansive kitchen is highlighted by a large center island and volume ceilings, creating a bright and welcoming space at the heart of the home. Oversized bedrooms provide comfort and privacy, and the finished lower level flows naturally with large windows that bring the outdoors in, offering a generous family room, a large office, a relaxing spa room, a bedroom, and abundant storage. Set on a wooded lot, the property celebrates its natural surroundings with views from nearly every room, and with city water and sewer, plus a location just minutes from Notre Dame, shopping, hospitals, and restaurants, this serene retreat feels a world away yet is close to it all.
Contact an agent
Home facts
- Year built:1985
- Listing ID #:202539507
- Added:1 day(s) ago
- Updated:September 30, 2025 at 11:43 PM
Rooms and interior
- Bedrooms:4
- Total bathrooms:3
- Full bathrooms:2
- Living area:2,097 sq. ft.
Heating and cooling
- Cooling:Central Air
- Heating:Forced Air, Gas
Structure and exterior
- Year built:1985
- Building area:2,097 sq. ft.
- Lot area:0.31 Acres
Schools
- High school:Adams
- Middle school:Jefferson
- Elementary school:Darden Primary Center
Utilities
- Water:Public
- Sewer:Public
Finances and disclosures
- Price:$349,900
- Price per sq. ft.:$125.23
- Tax amount:$2,101
New listings near 17378 Woodhurst Road
- New
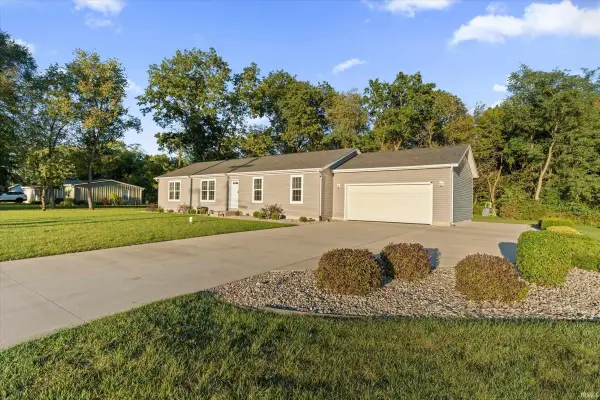 $269,900Active3 beds 2 baths1,568 sq. ft.
$269,900Active3 beds 2 baths1,568 sq. ft.52290 Ash Road, Granger, IN 46530
MLS# 202539541Listed by: CRESSY & EVERETT - SOUTH BEND - New
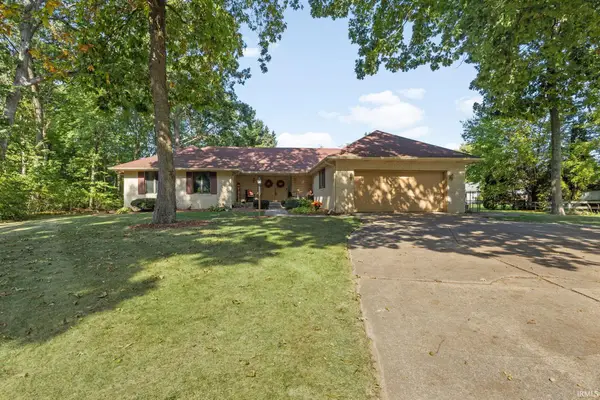 $339,900Active3 beds 3 baths1,797 sq. ft.
$339,900Active3 beds 3 baths1,797 sq. ft.51401 Hunters Crossing Court, Granger, IN 46530
MLS# 202539502Listed by: MCKINNIES REALTY, LLC - New
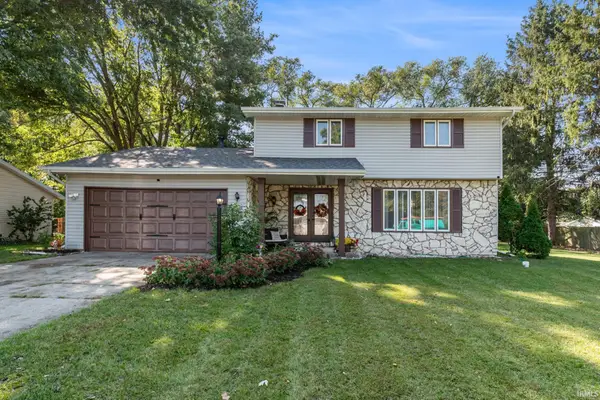 $315,000Active4 beds 3 baths2,392 sq. ft.
$315,000Active4 beds 3 baths2,392 sq. ft.16312 Barna Drive, Granger, IN 46530
MLS# 202539471Listed by: MCKINNIES REALTY, LLC - New
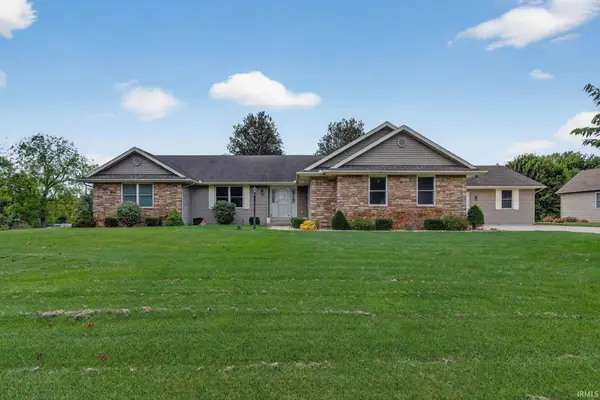 $499,000Active4 beds 4 baths3,829 sq. ft.
$499,000Active4 beds 4 baths3,829 sq. ft.50975 Cobus Ridge Lane, Granger, IN 46530
MLS# 202539249Listed by: RE/MAX 100 - New
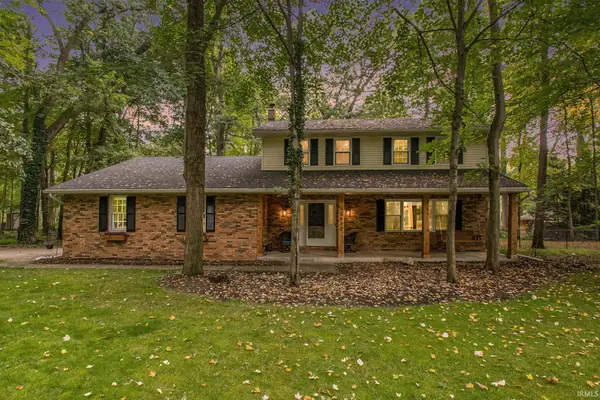 $399,990Active4 beds 3 baths2,512 sq. ft.
$399,990Active4 beds 3 baths2,512 sq. ft.50630 Mohawk Drive, Granger, IN 46530
MLS# 202538961Listed by: SNYDER STRATEGY REALTY INC. - New
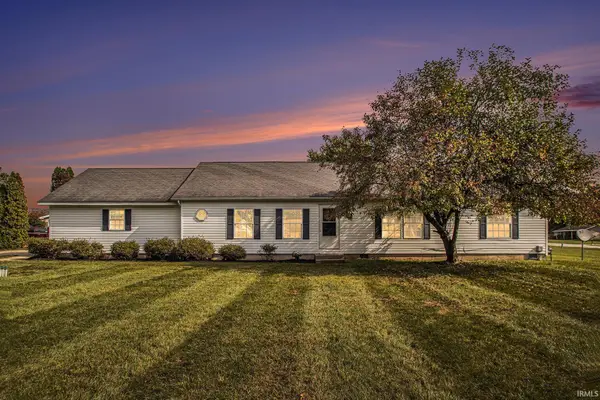 $217,900Active3 beds 2 baths1,568 sq. ft.
$217,900Active3 beds 2 baths1,568 sq. ft.53816 Canvasback Trace, Granger, IN 46530
MLS# 202538784Listed by: EXP REALTY, LLC - New
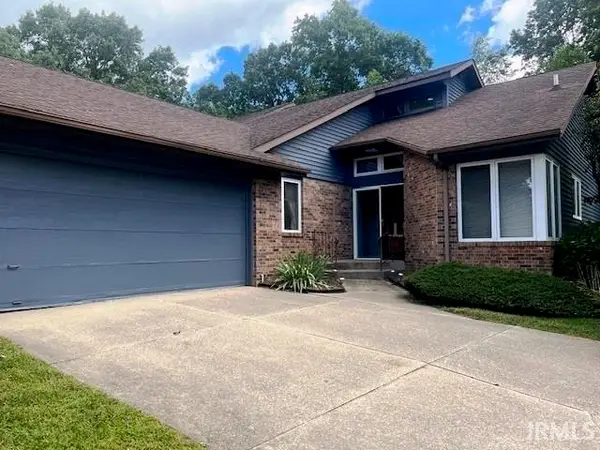 $302,000Active2 beds 3 baths3,080 sq. ft.
$302,000Active2 beds 3 baths3,080 sq. ft.51766 Villager Parkway, Granger, IN 46530
MLS# 202538720Listed by: CRESSY & EVERETT - SOUTH BEND - New
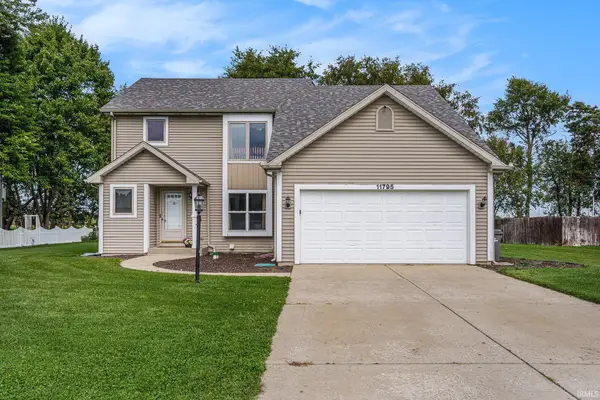 $335,000Active3 beds 3 baths2,032 sq. ft.
$335,000Active3 beds 3 baths2,032 sq. ft.11795 N Park Lane, Granger, IN 46530
MLS# 202538632Listed by: BERKSHIRE HATHAWAY HOMESERVICES NORTHERN INDIANA REAL ESTATE - New
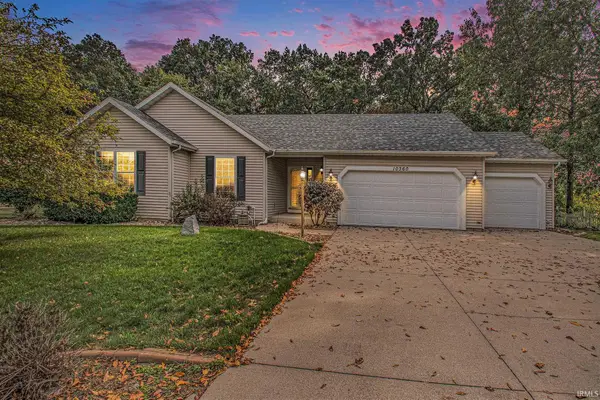 $385,000Active4 beds 3 baths2,956 sq. ft.
$385,000Active4 beds 3 baths2,956 sq. ft.10360 Red Raspberry Lane, Granger, IN 46530
MLS# 202538628Listed by: WEICHERT RLTRS-J.DUNFEE&ASSOC.
