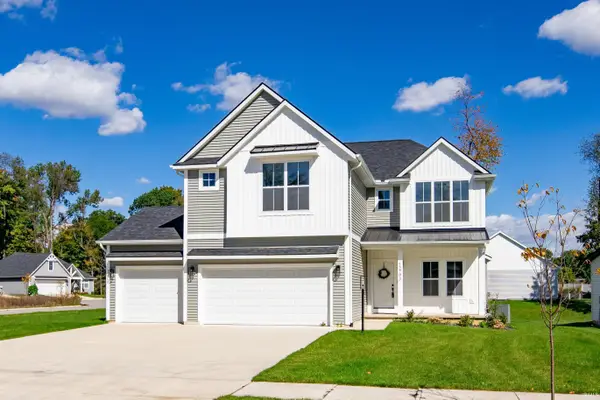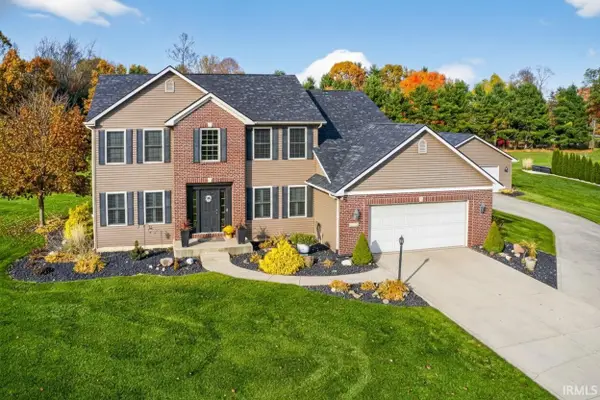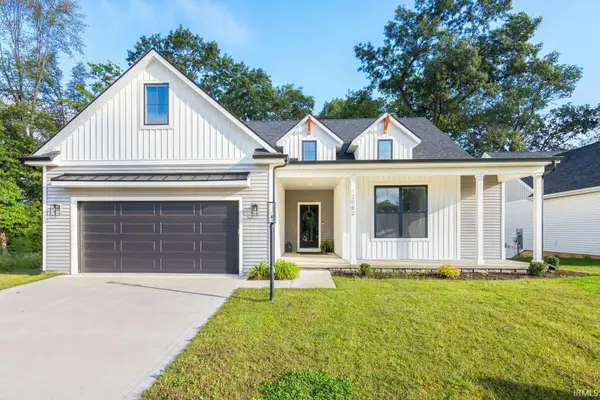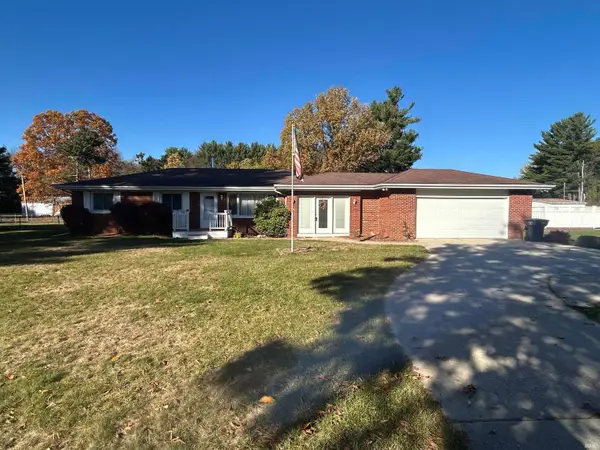30465 Quail Pointe Drive, Granger, IN 46530
Local realty services provided by:ERA First Advantage Realty, Inc.
Listed by: christine joersOfc: 574-207-7777
Office: howard hanna sb real estate
MLS#:202539621
Source:Indiana Regional MLS
Price summary
- Price:$799,000
- Price per sq. ft.:$149.46
- Monthly HOA dues:$17.5
About this home
Welcome home to this stunning 5 bedroom executive ranch, located on a beautifully landscaped corner lot in Granger’s Copperfield. Step inside to find an open yet cozy family room featuring coffered ceilings, a gas fireplace, and rich bamboo hardwood flooring. Gourmet kitchen includes granite countertops, double ovens, an oversized built-in refrigerator and large center island. Tasteful, high-end finishes throughout. Spacious mudroom and laundry area, accessible through a convenient side entrance, adds to the home's thoughtful layout. Primary suite offers a serene retreat-complete with an elegantly updated bathroom. Jack and Jill suites, each with generously sized closets, can be found on each level of the home. Walkout lower level expands your living space and opens to a partially fenced backyard oasis. Enjoy the inground pool, stone fireplace sitting area, and room to relax or entertain in total privacy. Heated 3 car garage with included workout equipment. All TVs included in sale. Furnace new in 2021. Schedule your private showing today!
Contact an agent
Home facts
- Year built:2013
- Listing ID #:202539621
- Added:44 day(s) ago
- Updated:November 15, 2025 at 09:07 AM
Rooms and interior
- Bedrooms:5
- Total bathrooms:5
- Full bathrooms:3
- Living area:4,973 sq. ft.
Heating and cooling
- Cooling:Central Air
- Heating:Conventional
Structure and exterior
- Year built:2013
- Building area:4,973 sq. ft.
- Lot area:1.02 Acres
Schools
- High school:Elkhart
- Middle school:West Side
- Elementary school:Cleveland
Utilities
- Water:Well
- Sewer:Septic
Finances and disclosures
- Price:$799,000
- Price per sq. ft.:$149.46
- Tax amount:$7,414
New listings near 30465 Quail Pointe Drive
- New
 $619,900Active4 beds 3 baths2,243 sq. ft.
$619,900Active4 beds 3 baths2,243 sq. ft.12793 Brick Road #Lot 4, Granger, IN 46530
MLS# 202545871Listed by: IRISH REALTY - New
 $599,000Active4 beds 3 baths2,788 sq. ft.
$599,000Active4 beds 3 baths2,788 sq. ft.30051 Quail Pointe Drive, Granger, IN 46530
MLS# 202545827Listed by: HOWARD HANNA SB REAL ESTATE - Open Sat, 12 to 2pmNew
 $559,900Active3 beds 3 baths1,918 sq. ft.
$559,900Active3 beds 3 baths1,918 sq. ft.12983 Brick Road, Granger, IN 46530
MLS# 202545834Listed by: IRISH REALTY - New
 $415,000Active3 beds 3 baths2,401 sq. ft.
$415,000Active3 beds 3 baths2,401 sq. ft.14740 County Murray Drive, Granger, IN 46530
MLS# 202545760Listed by: MILESTONE REALTY, LLC - New
 $334,900Active4 beds 3 baths2,719 sq. ft.
$334,900Active4 beds 3 baths2,719 sq. ft.52836 Arbor Drive, South Bend, IN 46635
MLS# 202545587Listed by: TIFFANY GROUP REAL ESTATE ADVISORS LLC - New
 $339,000Active4 beds 3 baths2,288 sq. ft.
$339,000Active4 beds 3 baths2,288 sq. ft.12276 Pennyroyal Lane, Granger, IN 46530
MLS# 202545433Listed by: SHARPE REALTY, LLC  $524,900Pending3 beds 4 baths3,348 sq. ft.
$524,900Pending3 beds 4 baths3,348 sq. ft.51160 Kings Crossing, Granger, IN 46530
MLS# 202545367Listed by: AT HOME REALTY GROUP $499,900Active4 beds 3 baths3,726 sq. ft.
$499,900Active4 beds 3 baths3,726 sq. ft.52124 N Lakeshore Drive, Granger, IN 46530
MLS# 202544511Listed by: ST. JOSEPH REALTY GROUP- Open Sun, 2 to 4pm
 $304,900Active3 beds 2 baths2,711 sq. ft.
$304,900Active3 beds 2 baths2,711 sq. ft.15125 Adams Road, Granger, IN 46530
MLS# 202544418Listed by: OPEN DOOR REALTY, INC  $540,000Pending4 beds 3 baths3,751 sq. ft.
$540,000Pending4 beds 3 baths3,751 sq. ft.14475 Worthington Drive, Granger, IN 46530
MLS# 202544411Listed by: MILESTONE REALTY, LLC
