51267 Pembridge Court, Granger, IN 46530
Local realty services provided by:ERA Crossroads
Listed by: steve weldy
Office: weichert rltrs-j.dunfee&assoc.
MLS#:202537081
Source:Indiana Regional MLS
Price summary
- Price:$399,999
- Price per sq. ft.:$147.28
- Monthly HOA dues:$250
About this home
Attractive one-story villa in desirable Wellington Park Villas! This home offers a spacious open floor plan with a vaulted ceiling and skylight for great natural light. The primary suite features a walk-in closet and a beautifully remodeled bath with a walk-in tile shower. Two additional bedrooms are served by a nicely updated hall bath. The kitchen has been tastefully remodeled with newer appliances, an attractive backsplash, and a pantry closet nearby. Updates include all new tile and LVP flooring throughout, a newer well pump, and water softener. An attached 2-car garage provides convenience and extra storage. Large partial basement with potential for finishing. Enjoy easy villa living with lawn care, landscaping, snow removal, and more provided by the villa association. The home is tucked away on a low-traffic cul-de-sac lot with a private backyard. Conveniently located near Knollwood Country Club, shopping, restaurants, and just a short drive to Notre Dame. Sq feet and measurements are approximate. Please verify school assignments.
Contact an agent
Home facts
- Year built:1994
- Listing ID #:202537081
- Added:96 day(s) ago
- Updated:December 17, 2025 at 07:44 PM
Rooms and interior
- Bedrooms:3
- Total bathrooms:2
- Full bathrooms:2
- Living area:1,804 sq. ft.
Heating and cooling
- Cooling:Central Air
- Heating:Forced Air, Gas
Structure and exterior
- Roof:Shingle
- Year built:1994
- Building area:1,804 sq. ft.
Schools
- High school:Adams
- Middle school:Jefferson
- Elementary school:Darden Primary Center
Utilities
- Water:Well
- Sewer:Septic
Finances and disclosures
- Price:$399,999
- Price per sq. ft.:$147.28
- Tax amount:$3,822
New listings near 51267 Pembridge Court
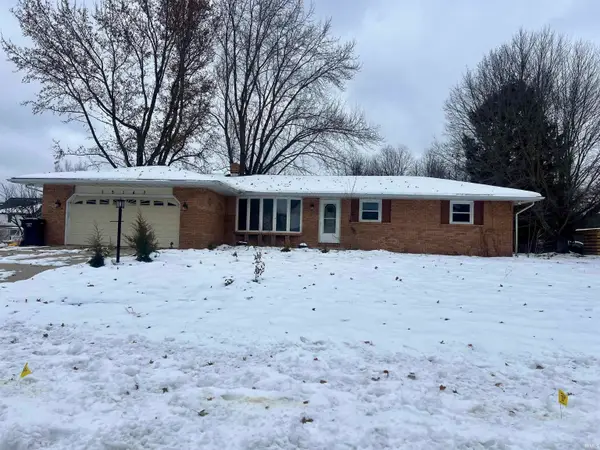 $195,000Pending3 beds 2 baths1,374 sq. ft.
$195,000Pending3 beds 2 baths1,374 sq. ft.15747 Wagon Wheel, Granger, IN 46530
MLS# 202548679Listed by: INSPIRED HOMES INDIANA- New
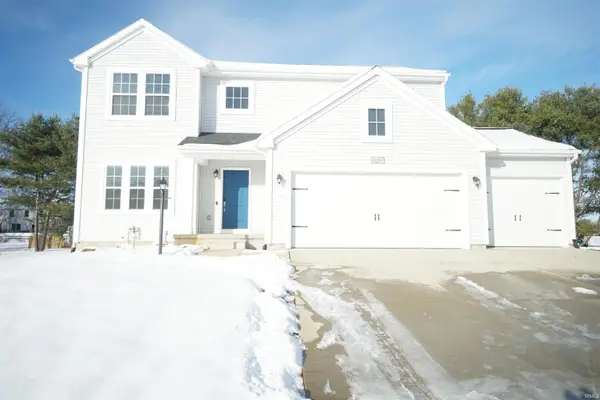 $539,000Active4 beds 3 baths2,368 sq. ft.
$539,000Active4 beds 3 baths2,368 sq. ft.10267 Peotone Drive, Granger, IN 46530
MLS# 202548593Listed by: RE/MAX RESULTS 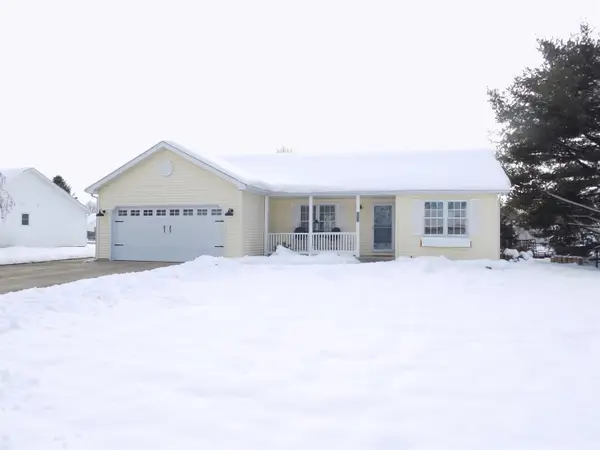 $285,000Pending3 beds 2 baths1,580 sq. ft.
$285,000Pending3 beds 2 baths1,580 sq. ft.30814 Oakbrook Drive, Granger, IN 46530
MLS# 202548457Listed by: REALTY GROUP RESOURCES- New
 $499,900Active4 beds 3 baths3,588 sq. ft.
$499,900Active4 beds 3 baths3,588 sq. ft.51293 Golfview Court, Granger, IN 46530
MLS# 202548444Listed by: RE/MAX 100 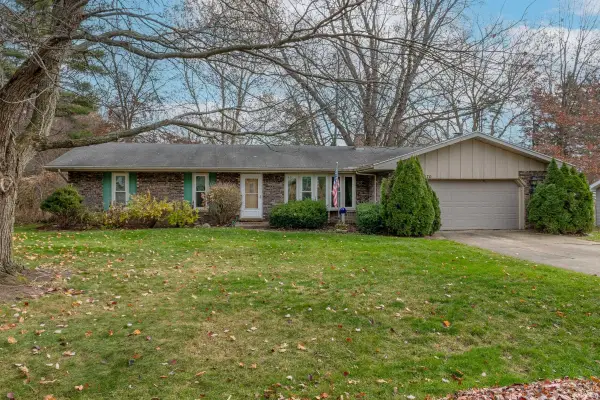 $249,900Pending3 beds 2 baths2,287 sq. ft.
$249,900Pending3 beds 2 baths2,287 sq. ft.52170 Woodridge Drive, South Bend, IN 46635
MLS# 202548384Listed by: EXP REALTY, LLC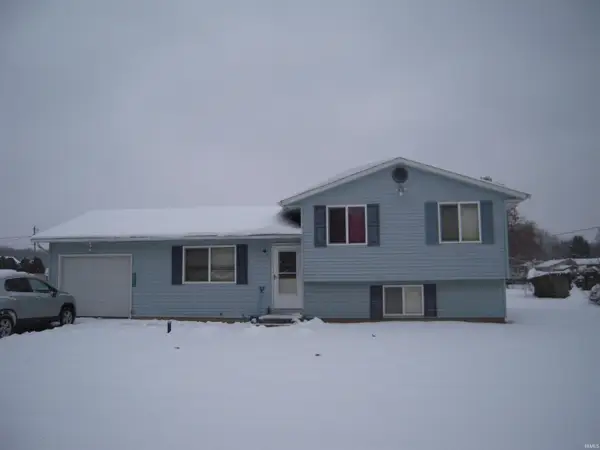 $185,000Pending3 beds 2 baths1,982 sq. ft.
$185,000Pending3 beds 2 baths1,982 sq. ft.52226 County Road 1, Granger, IN 46530
MLS# 202548025Listed by: REALTY GROUP RESOURCES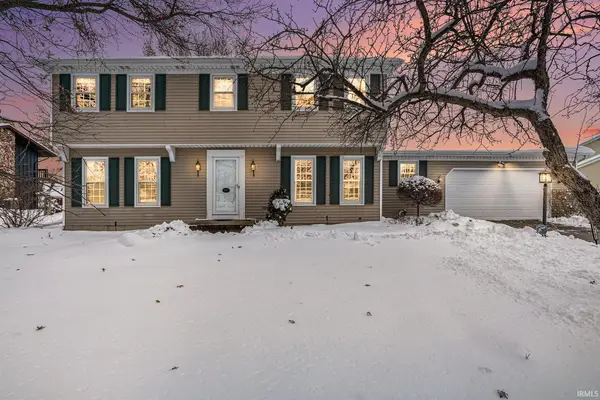 $329,000Pending4 beds 3 baths2,268 sq. ft.
$329,000Pending4 beds 3 baths2,268 sq. ft.16161 Barryknoll Way, Granger, IN 46530
MLS# 202547874Listed by: BERKSHIRE HATHAWAY HOMESERVICES NORTHERN INDIANA REAL ESTATE $310,000Active3 beds 2 baths2,551 sq. ft.
$310,000Active3 beds 2 baths2,551 sq. ft.10300 Patricia Church Drive, Granger, IN 46530
MLS# 202547848Listed by: RE/MAX 100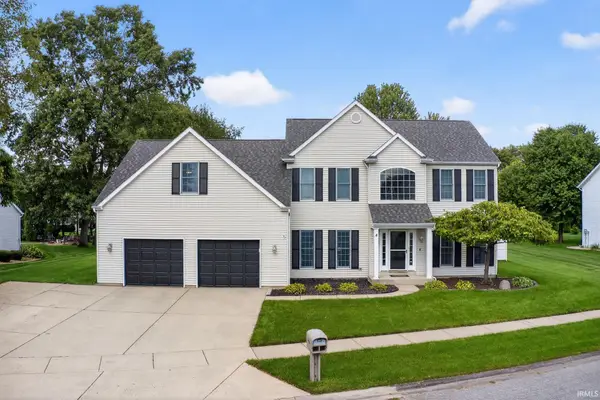 $490,000Pending4 beds 4 baths3,450 sq. ft.
$490,000Pending4 beds 4 baths3,450 sq. ft.13891 Lexington Circle, Granger, IN 46530
MLS# 202547751Listed by: HOWARD HANNA SB REAL ESTATE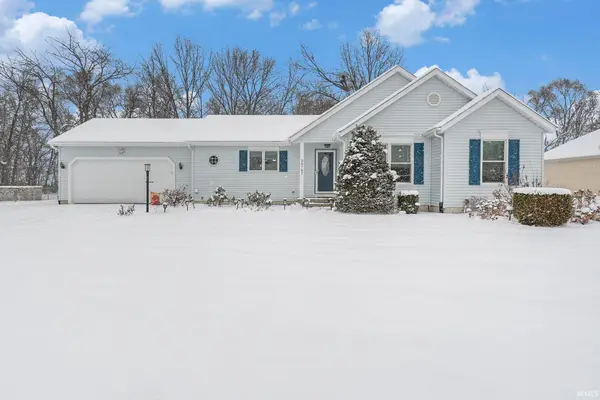 $320,000Active3 beds 3 baths2,884 sq. ft.
$320,000Active3 beds 3 baths2,884 sq. ft.30765 Oakbrook Drive, Granger, IN 46530
MLS# 202547720Listed by: BERKSHIRE HATHAWAY HOMESERVICES NORTHERN INDIANA REAL ESTATE
