51542 Copperfield Ridge, Granger, IN 46530
Local realty services provided by:ERA Crossroads
Listed by: patricia grahampat.graham@kw.com
Office: keller williams realty group
MLS#:202541582
Source:Indiana Regional MLS
Price summary
- Price:$525,000
- Price per sq. ft.:$128.17
- Monthly HOA dues:$18.33
About this home
Looking for a tranquil home in a great location? Then look no further... this custom built home is located on a quiet cul de sac with a large yard is ready for you! The open concept, split floor plan that boasts a beautiful kitchen with a breakfast area that features views of the backyard where you can sit and enjoy your morning coffee and meals. Enjoy the large family room where natural light abounds, vaulted ceiling and a gas fireplace to cozy up to in the colder months. The formal dining room was made for entertaining or for enjoying those wonderful family dinners together. Main floor primary suite with tray ceilings, bath with granite double sinks, soaking tub and shower. 2 guest rooms on main floor as well. Upstairs there is spacious bonus room with a half bath, would make a wonderful gaming area, man cave or more! Lower level is is finished with family room, 4th bedroom, full bath and bonus room.. The large backyard in partially fenced and has a open patio area that is great for entertaining or relaxing. Make this home yours today!
Contact an agent
Home facts
- Year built:2008
- Listing ID #:202541582
- Added:123 day(s) ago
- Updated:February 14, 2026 at 09:52 PM
Rooms and interior
- Bedrooms:4
- Total bathrooms:4
- Full bathrooms:3
- Living area:2,998 sq. ft.
Heating and cooling
- Cooling:Central Air
- Heating:Forced Air, Gas
Structure and exterior
- Roof:Asphalt, Shingle
- Year built:2008
- Building area:2,998 sq. ft.
- Lot area:0.64 Acres
Schools
- High school:Elkhart
- Middle school:West Side
- Elementary school:Cleveland
Utilities
- Water:Well
- Sewer:Septic
Finances and disclosures
- Price:$525,000
- Price per sq. ft.:$128.17
- Tax amount:$4,022
New listings near 51542 Copperfield Ridge
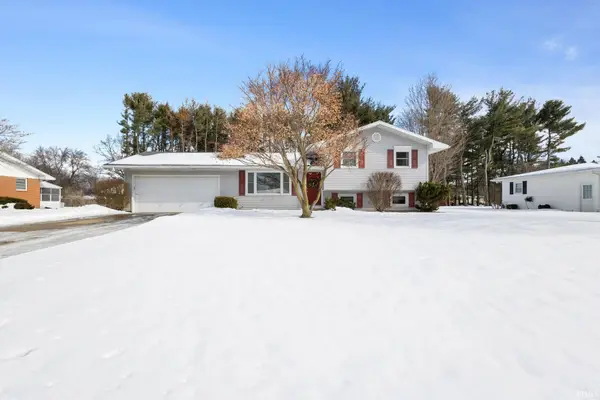 $299,900Pending4 beds 2 baths1,496 sq. ft.
$299,900Pending4 beds 2 baths1,496 sq. ft.51900 Cheryl Drive, Granger, IN 46530
MLS# 202604494Listed by: MILESTONE REALTY, LLC- New
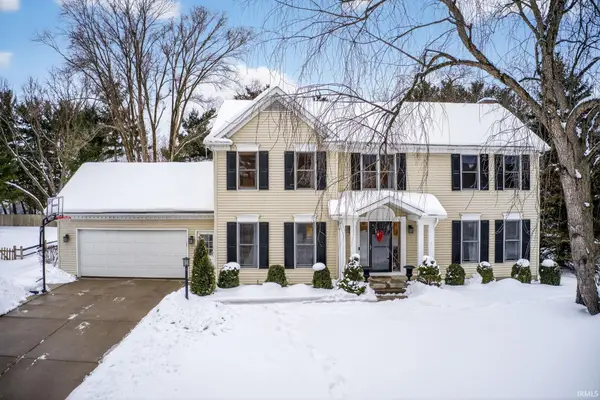 $535,000Active4 beds 4 baths3,658 sq. ft.
$535,000Active4 beds 4 baths3,658 sq. ft.15640 Cedar Cove Court, Granger, IN 46530
MLS# 202604430Listed by: HOWARD HANNA SB REAL ESTATE - New
 $235,000Active4 beds 4 baths2,240 sq. ft.
$235,000Active4 beds 4 baths2,240 sq. ft.53740 Canvasback Trace, Granger, IN 46530
MLS# 202604367Listed by: BRICK BUILT REAL ESTATE - New
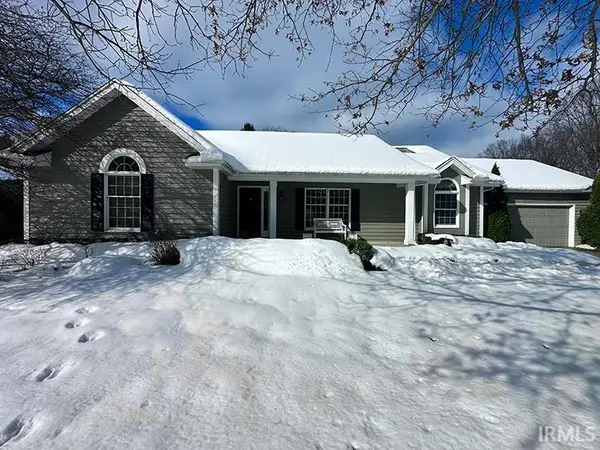 $425,000Active2 beds 2 baths1,982 sq. ft.
$425,000Active2 beds 2 baths1,982 sq. ft.51311 Windsor Manor Court, Granger, IN 46530
MLS# 202604295Listed by: ST. JOSEPH REALTY GROUP  $824,000Pending6 beds 4 baths5,952 sq. ft.
$824,000Pending6 beds 4 baths5,952 sq. ft.51340 Lake Pointe Court, Granger, IN 46530
MLS# 202604262Listed by: COLDWELL BANKER REAL ESTATE GROUP- New
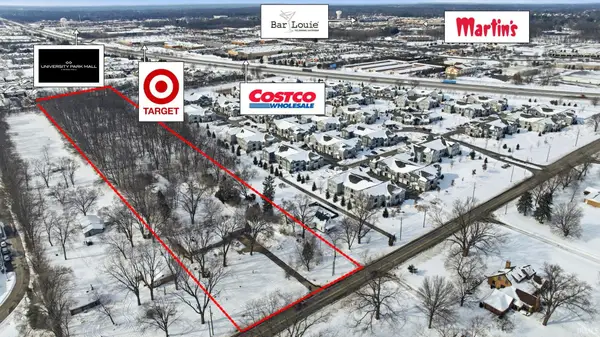 $1,250,000Active5 Acres
$1,250,000Active5 Acres6005 N Fir Road, Granger, IN 46530
MLS# 202604249Listed by: AT HOME REALTY GROUP - New
 $699,000Active4 beds 4 baths3,419 sq. ft.
$699,000Active4 beds 4 baths3,419 sq. ft.50637 Stonecutter Drive, Granger, IN 46530
MLS# 202603992Listed by: EXP REALTY, LLC - New
 $475,000Active4 beds 3 baths3,309 sq. ft.
$475,000Active4 beds 3 baths3,309 sq. ft.53271 County Murray Drive, Granger, IN 46530
MLS# 202603918Listed by: CRESSY & EVERETT - SOUTH BEND - New
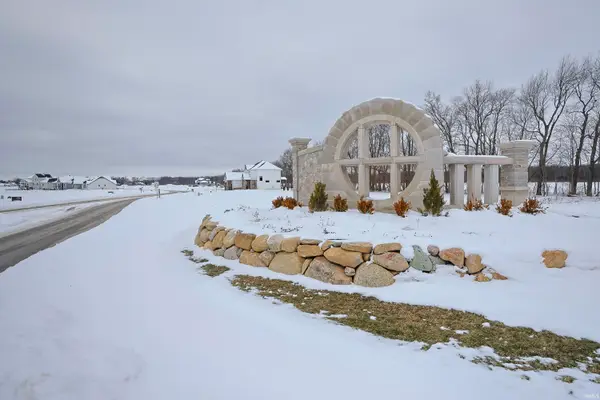 $260,000Active1.24 Acres
$260,000Active1.24 Acres50541 Tanner Row, Granger, IN 46530
MLS# 202603734Listed by: ST. JOSEPH REALTY GROUP - New
 $649,000Active5 beds 4 baths4,970 sq. ft.
$649,000Active5 beds 4 baths4,970 sq. ft.52048 Glen Arbor Court, Granger, IN 46530
MLS# 202603662Listed by: KELLER WILLIAMS REALTY GROUP

