51580 Copper Forest Lane, Granger, IN 46530
Local realty services provided by:ERA First Advantage Realty, Inc.
51580 Copper Forest Lane,Granger, IN 46530
$749,000
- 4 Beds
- 4 Baths
- 3,498 sq. ft.
- Single family
- Pending
Listed by: tommy kraemerCell: 574-276-3072
Office: coldwell banker real estate group
MLS#:202546649
Source:Indiana Regional MLS
Price summary
- Price:$749,000
- Price per sq. ft.:$149.92
- Monthly HOA dues:$17.5
About this home
Welcome to 51580 Copper Forest Ln, a custom-built KW Yoder home that feels instantly comforting from the moment you step onto the wide, welcoming front porch. Built in 2019 and filled with natural light, this home combines thoughtful design with an easy, inviting style that simply makes sense. Inside, tall ceilings, light wood-style LVP floors, and generous windows set a bright, cheerful tone. The formal foyer opens to a front office with a glass-inset barn door, creating the perfect tucked-away workspace. The spacious living room centers around a brick fireplace framed by built-in bookshelves, offering a cozy spot to unwind any time of year. The gourmet kitchen is designed for gathering and everyday ease with an oversized island, double built-in ovens, a walk-in pantry, and a dining area that flows right out to the covered patio. Just beyond is a circular outdoor seating area ideal for Adirondack chairs, conversations, and slow weekend mornings. The split floorplan gives the primary suite its own peaceful corner of the home. The ensuite features a spa-like walk-in tile shower, dual vanity, temperature controlled heated floors, and a large walk-in closet that connects directly to the laundry room. From there, the mudroom offers easy access to the 3-car side-load garage, the front porch, and a convenient guest bath. Two additional bedrooms share a Jack and Jill bath on the opposite side of the home. The daylight basement expands the living space with a large rec room, built-in sound system capabilities, wet bar with wine fridge and beverage fridge, a fourth bedroom, full bath, and an impressive amount of storage. With an on-demand tankless water heater and approximately 3498 finished square feet, this home blends comfort, function, and quality in all the right ways.
Contact an agent
Home facts
- Year built:2019
- Listing ID #:202546649
- Added:49 day(s) ago
- Updated:January 08, 2026 at 08:34 AM
Rooms and interior
- Bedrooms:4
- Total bathrooms:4
- Full bathrooms:3
- Living area:3,498 sq. ft.
Heating and cooling
- Cooling:Central Air
- Heating:Forced Air, Gas
Structure and exterior
- Roof:Asphalt, Shingle
- Year built:2019
- Building area:3,498 sq. ft.
- Lot area:0.71 Acres
Schools
- High school:Elkhart
- Middle school:West Side
- Elementary school:Cleveland
Utilities
- Water:Well
- Sewer:Septic
Finances and disclosures
- Price:$749,000
- Price per sq. ft.:$149.92
- Tax amount:$7,268
New listings near 51580 Copper Forest Lane
- New
 $699,900Active5 beds 4 baths3,540 sq. ft.
$699,900Active5 beds 4 baths3,540 sq. ft.50603 Cobblestone Trail, Granger, IN 46530
MLS# 202600669Listed by: HOWARD HANNA SB REAL ESTATE - New
 $245,000Active3 beds 2 baths1,457 sq. ft.
$245,000Active3 beds 2 baths1,457 sq. ft.52363 Filbert Road, Granger, IN 46530
MLS# 202600618Listed by: EXP REALTY, LLC - New
 $360,000Active4 beds 3 baths2,524 sq. ft.
$360,000Active4 beds 3 baths2,524 sq. ft.16554 Brandon Lane, Granger, IN 46530
MLS# 202600599Listed by: WEICHERT RLTRS-J.DUNFEE&ASSOC. - New
 $1,599,999Active4 beds 4 baths6,484 sq. ft.
$1,599,999Active4 beds 4 baths6,484 sq. ft.11500 Greyson Alan Drive, Granger, IN 46530
MLS# 202600589Listed by: ST. JOSEPH REALTY GROUP - Open Sun, 1 to 3pmNew
 $259,900Active3 beds 2 baths1,964 sq. ft.
$259,900Active3 beds 2 baths1,964 sq. ft.16177 Branchwood Lane, Granger, IN 46530
MLS# 202600331Listed by: COLDWELL BANKER REAL ESTATE GROUP - New
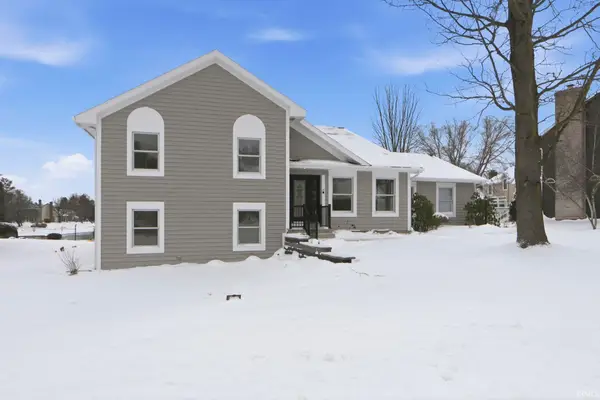 $624,900Active4 beds 3 baths3,508 sq. ft.
$624,900Active4 beds 3 baths3,508 sq. ft.15626 Cold Spring Court, Granger, IN 46530
MLS# 202549936Listed by: BERKSHIRE HATHAWAY HOMESERVICES INDIANA REALTY 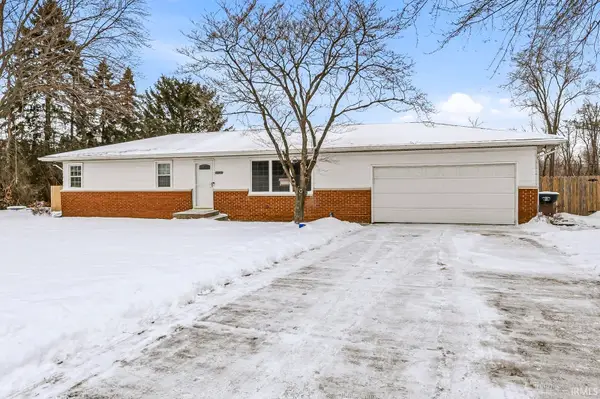 $285,000Pending3 beds 2 baths1,656 sq. ft.
$285,000Pending3 beds 2 baths1,656 sq. ft.12363 Ashland Street, Granger, IN 46530
MLS# 202549918Listed by: CRESSY & EVERETT - SOUTH BEND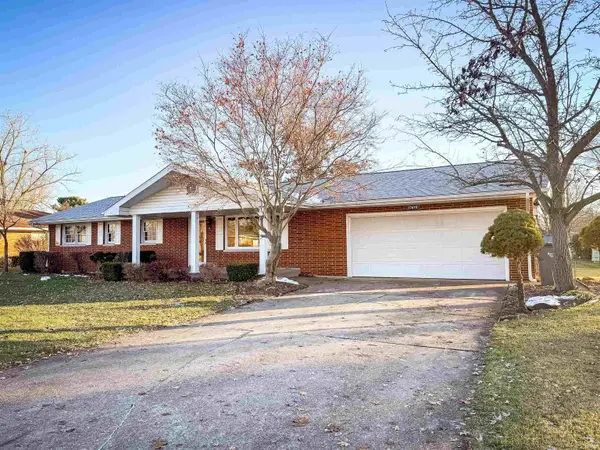 $279,900Pending4 beds 2 baths2,625 sq. ft.
$279,900Pending4 beds 2 baths2,625 sq. ft.17470 El Dorado Lane, South Bend, IN 46635
MLS# 202549459Listed by: HEART CITY REALTY LLC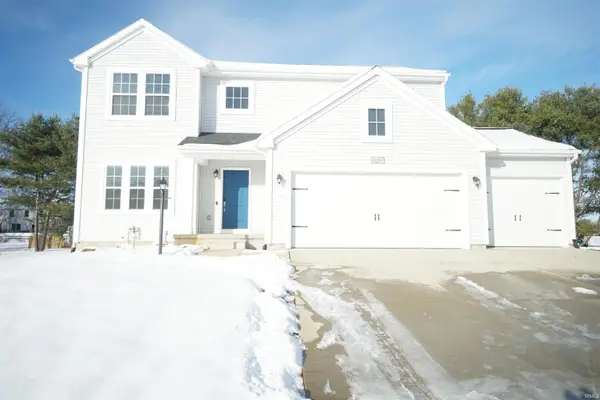 $539,000Active4 beds 3 baths2,368 sq. ft.
$539,000Active4 beds 3 baths2,368 sq. ft.10267 Peotone Drive, Granger, IN 46530
MLS# 202548593Listed by: RE/MAX RESULTS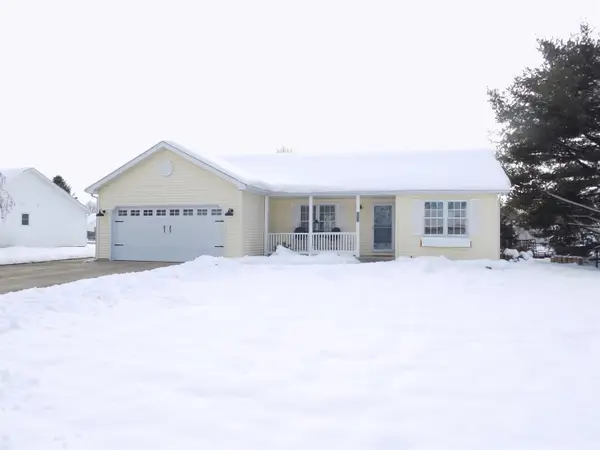 $285,000Pending3 beds 2 baths1,580 sq. ft.
$285,000Pending3 beds 2 baths1,580 sq. ft.30814 Oakbrook Drive, Granger, IN 46530
MLS# 202548457Listed by: REALTY GROUP RESOURCES
