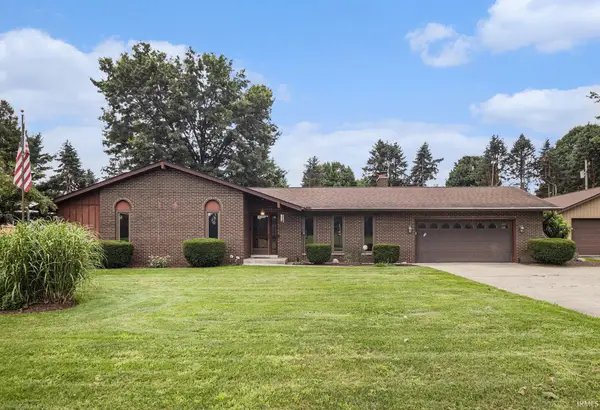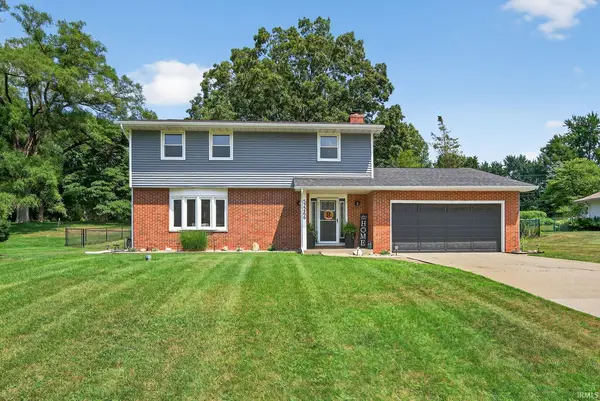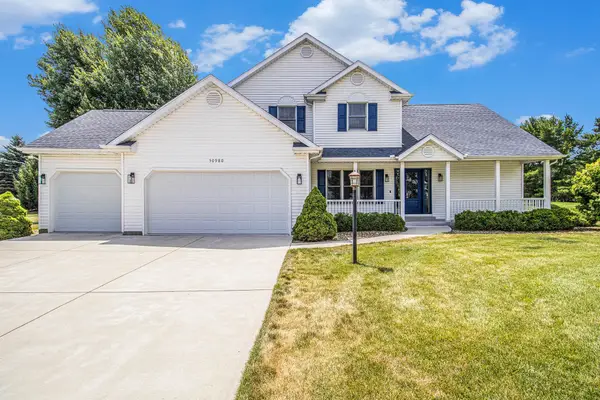51601 Salem Meadows Drive, Granger, IN 46530
Local realty services provided by:ERA First Advantage Realty, Inc.



Listed by:beau dunfee
Office:weichert rltrs-j.dunfee&assoc.
MLS#:202521356
Source:Indiana Regional MLS
Price summary
- Price:$1,089,900
- Price per sq. ft.:$192.02
- Monthly HOA dues:$29.17
About this home
Stunning custom-built split-floor ranch in North Pointe Shores (Northpoint Elementary, Discovery Middle School, Penn High School). Tucked into a cul-de-sac on the best lot in the neighborhood, this thoughtfully designed home has it all! The gourmet kitchen blends form and function with quartz countertops, soft-close cabinetry, luxury KitchenAid appliances, and a large walk-in pantry. It opens to a beautiful fenced backyard with a large covered patio—perfect for seamless indoor-outdoor living. The primary suite includes walk-out patio access, soaking tub, waterfall shower, and a passthrough custom closet. The basement offers a fourth bedroom, full bath, a gym, a wet bar with built-in icemaker & commercial-grade minifridges, a 136" projector screen, and plenty of space for entertaining. Throughout the home, you’ll find tall ceilings, abundant natural light, and a warm, inviting vibe. Additional features include an epoxy garage floor, built-in storage, and a sprinkler system. Schedule your showing today!
Contact an agent
Home facts
- Year built:2018
- Listing Id #:202521356
- Added:56 day(s) ago
- Updated:July 25, 2025 at 08:04 AM
Rooms and interior
- Bedrooms:4
- Total bathrooms:4
- Full bathrooms:3
- Living area:4,246 sq. ft.
Heating and cooling
- Cooling:Central Air
- Heating:Forced Air, Gas
Structure and exterior
- Roof:Asphalt, Shingle
- Year built:2018
- Building area:4,246 sq. ft.
- Lot area:0.93 Acres
Schools
- High school:Penn
- Middle school:Discovery
- Elementary school:Northpoint
Utilities
- Water:Well
- Sewer:Septic
Finances and disclosures
- Price:$1,089,900
- Price per sq. ft.:$192.02
- Tax amount:$15,501
New listings near 51601 Salem Meadows Drive
- New
 $468,900Active4 beds 3 baths3,405 sq. ft.
$468,900Active4 beds 3 baths3,405 sq. ft.17979 Williamsburg Drive, Granger, IN 46530
MLS# 202530172Listed by: LISTING LEADERS, NCI-CULVER - New
 $499,000Active3 beds 2 baths3,448 sq. ft.
$499,000Active3 beds 2 baths3,448 sq. ft.13322 State Line Road, Granger, IN 46530
MLS# 202530135Listed by: EXP REALTY, LLC - New
 $399,900Active3 beds 3 baths2,460 sq. ft.
$399,900Active3 beds 3 baths2,460 sq. ft.51291 Pembridge Court, Granger, IN 46530
MLS# 202530033Listed by: WEICHERT RLTRS-J.DUNFEE&ASSOC. - Open Fri, 2:30 to 4pmNew
 $795,000Active4 beds 4 baths5,247 sq. ft.
$795,000Active4 beds 4 baths5,247 sq. ft.50590 Hollybrook Drive, Granger, IN 46530
MLS# 202529786Listed by: RE/MAX 100 - Open Fri, 12 to 2pmNew
 $475,000Active4 beds 4 baths2,648 sq. ft.
$475,000Active4 beds 4 baths2,648 sq. ft.52100 Fall Creek Drive, Granger, IN 46530
MLS# 202529699Listed by: RE/MAX 100 - New
 $975,000Active4 beds 5 baths6,121 sq. ft.
$975,000Active4 beds 5 baths6,121 sq. ft.51576 Autumn Ridge Drive, Granger, IN 46530
MLS# 202529622Listed by: WEICHERT RLTRS-J.DUNFEE&ASSOC. - New
 $329,900Active4 beds 2 baths2,339 sq. ft.
$329,900Active4 beds 2 baths2,339 sq. ft.52266 Tammy Drive, Granger, IN 46530
MLS# 202529457Listed by: CRESSY & EVERETT - SOUTH BEND - Open Fri, 4 to 6pmNew
 $599,900Active4 beds 4 baths3,083 sq. ft.
$599,900Active4 beds 4 baths3,083 sq. ft.50980 Taddington Court, Granger, IN 46530
MLS# 202529139Listed by: COLDWELL BANKER REAL ESTATE GROUP - New
 $829,900Active4 beds 4 baths4,567 sq. ft.
$829,900Active4 beds 4 baths4,567 sq. ft.50933 Sharpstone Court, Granger, IN 46530
MLS# 202529124Listed by: HOWARD HANNA SB REAL ESTATE - New
 $985,000Active5 beds 7 baths6,485 sq. ft.
$985,000Active5 beds 7 baths6,485 sq. ft.50642 Brookhaven Drive, Granger, IN 46530
MLS# 202529079Listed by: OPEN DOOR REALTY, INC
