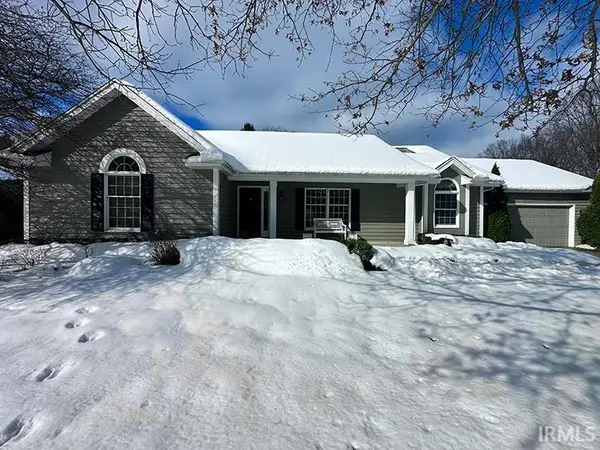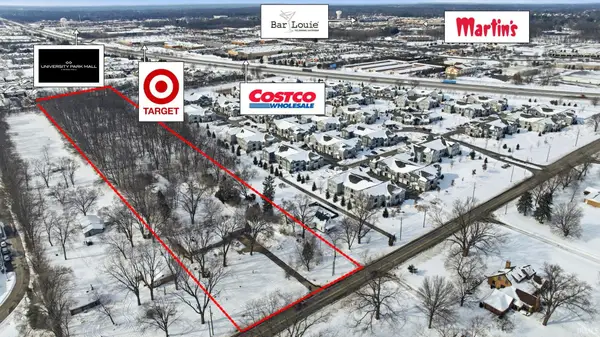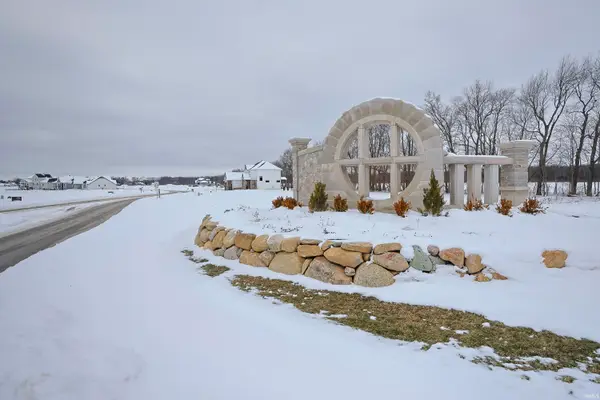51625 Meadow Pointe Court, Granger, IN 46530
Local realty services provided by:ERA Crossroads
Listed by: douglas birkeyCell: 574-292-5096
Office: cressy & everett - south bend
MLS#:202600739
Source:Indiana Regional MLS
Price summary
- Price:$735,000
- Price per sq. ft.:$117.15
- Monthly HOA dues:$17.5
About this home
Imagine coming home to this beautifully designed one-story residence at the end of a peaceful cul-de-sac in Copper Chase. As you pull into your 3-car garage and walk up to your covered front porch, you’re welcomed by tall ceilings, custom moulding, and an open layout that instantly feels inviting. Your kitchen becomes the heart of the home—professional-grade appliances, granite countertops, and two spacious islands give you all the room you need for cooking, serving, and gathering. From here, you can enjoy views into your dining areas and your great room, where natural light pours through large windows and a fireplace adds warmth to every season. When it’s time to work or unwind, your office with French doors gives you a quiet space to focus. And at the end of the day, your private suite offers a true retreat with two walk-in closets and a spa-like bath featuring a garden tub, a custom shower, and abundant vanity space. Your main-level laundry room adds everyday convenience. Hosting guests is easy with your own mother-in-law suite, complete with its own kitchen—ideal for extended visits or additional flexibility. Downstairs, your finished basement becomes a destination of its own with a large family room for movie nights, a recreation room, a generous wet bar for entertaining, another bedroom, and a full bath. You’ll also appreciate the storage area, workshop space, and convenient staircase leading right up to the garage. Step outside to your covered back patio, where you can relax while overlooking your expansive patio and spacious backyard. A custom garden shed and beautifully landscaped grounds make your outdoor space both functional and serene. This is a home designed for comfort, convenience, and the kind of everyday living that feels elevated yet relaxed.
Contact an agent
Home facts
- Year built:2008
- Listing ID #:202600739
- Added:78 day(s) ago
- Updated:February 10, 2026 at 08:36 AM
Rooms and interior
- Bedrooms:4
- Total bathrooms:4
- Full bathrooms:3
- Living area:5,163 sq. ft.
Heating and cooling
- Cooling:Central Air
- Heating:Conventional, Forced Air, Gas, Multiple Heating Systems
Structure and exterior
- Roof:Dimensional Shingles
- Year built:2008
- Building area:5,163 sq. ft.
- Lot area:0.66 Acres
Schools
- High school:Elkhart
- Middle school:West Side
- Elementary school:Cleveland
Utilities
- Water:Well
- Sewer:Septic
Finances and disclosures
- Price:$735,000
- Price per sq. ft.:$117.15
- Tax amount:$8,351
New listings near 51625 Meadow Pointe Court
- New
 $425,000Active2 beds 2 baths1,982 sq. ft.
$425,000Active2 beds 2 baths1,982 sq. ft.51311 Windsor Manor Court, Granger, IN 46530
MLS# 202604295Listed by: ST. JOSEPH REALTY GROUP - New
 $824,000Active6 beds 4 baths5,952 sq. ft.
$824,000Active6 beds 4 baths5,952 sq. ft.51340 Lake Pointe Court, Granger, IN 46530
MLS# 202604262Listed by: COLDWELL BANKER REAL ESTATE GROUP - New
 $1,250,000Active5 Acres
$1,250,000Active5 Acres6005 N Fir Road, Granger, IN 46530
MLS# 202604249Listed by: AT HOME REALTY GROUP - New
 $699,000Active4 beds 4 baths3,419 sq. ft.
$699,000Active4 beds 4 baths3,419 sq. ft.50637 Stonecutter Drive, Granger, IN 46530
MLS# 202603992Listed by: EXP REALTY, LLC - New
 $475,000Active4 beds 3 baths3,309 sq. ft.
$475,000Active4 beds 3 baths3,309 sq. ft.53271 County Murray Drive, Granger, IN 46530
MLS# 202603918Listed by: CRESSY & EVERETT - SOUTH BEND - New
 $260,000Active1.24 Acres
$260,000Active1.24 Acres50541 Tanner Row, Granger, IN 46530
MLS# 202603734Listed by: ST. JOSEPH REALTY GROUP - New
 $649,000Active5 beds 4 baths4,970 sq. ft.
$649,000Active5 beds 4 baths4,970 sq. ft.52048 Glen Arbor Court, Granger, IN 46530
MLS# 202603662Listed by: KELLER WILLIAMS REALTY GROUP  $564,900Pending4 beds 4 baths2,949 sq. ft.
$564,900Pending4 beds 4 baths2,949 sq. ft.52106 Olympus Pass, Granger, IN 46530
MLS# 202603580Listed by: WEICHERT RLTRS-J.DUNFEE&ASSOC. $300,000Pending4 beds 2 baths2,046 sq. ft.
$300,000Pending4 beds 2 baths2,046 sq. ft.14666 Mill Valley Lane, Granger, IN 46530
MLS# 202603549Listed by: CRESSY & EVERETT - SOUTH BEND- New
 $379,000Active3 beds 2 baths1,456 sq. ft.
$379,000Active3 beds 2 baths1,456 sq. ft.52104 Ash Road, Granger, IN 46530
MLS# 202603540Listed by: BRIGHT STAR REAL ESTATE SERVICES LLC

