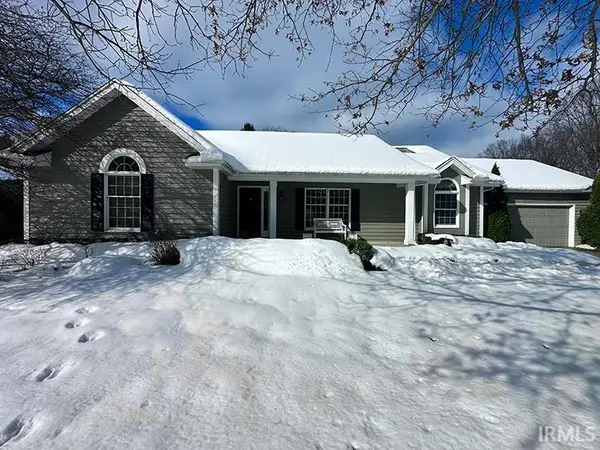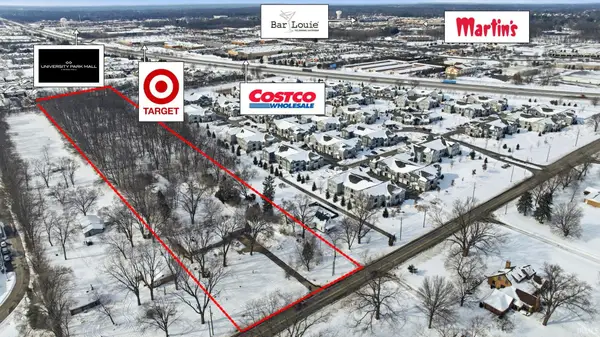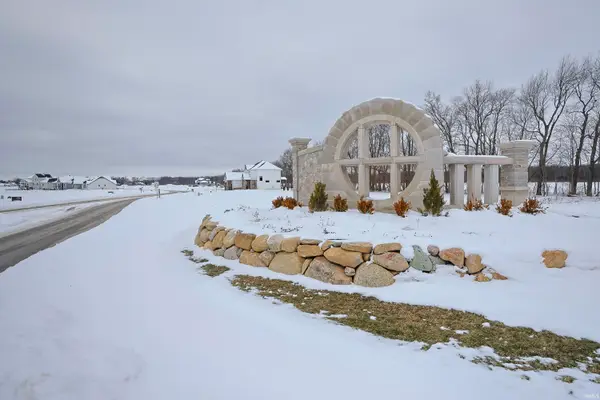51757 Hickory Road, Granger, IN 46530
Local realty services provided by:ERA Crossroads
Listed by: teresa couchOfc: 574-207-7777
Office: howard hanna sb real estate
MLS#:202537122
Source:Indiana Regional MLS
Price summary
- Price:$375,000
- Price per sq. ft.:$159.1
About this home
Drive past the stone entrance and through the private gate to discover Hickory Haven—your peaceful retreat just minutes from shopping, restaurants, and less than 10 minutes from the University of Notre Dame. Located in desirable Granger, Indiana, and just over a mile from the Michigan state line, this versatile property offers 1.33 acres of wooded rolling landscape, creating a true getaway while keeping you close to it all. Stunning views can be enjoyed from every room, bringing the outdoors in and making nature a part of your daily living. The cozy cabin-inspired interior features vaulted ceilings, a grand stone fireplace, and warm natural finishes that create the perfect setting for relaxing, entertaining, or hosting family holidays. With two bedrooms, two full baths, and a lower level that has been used as a third sleeping area with room to lounge and watch the game, there’s plenty of space for family and friends. The home comes fully furnished and includes a hot tub, custom fire pit, gas grill, and a covered oversized patio with plenty of seating—perfect for enjoying every season. The walk-out basement makes it easy to move between indoor and outdoor spaces, while the detached barn offers space for three cars and endless possibilities—workshop, storage, or hobby space. Once a successful Airbnb, Hickory Haven has been meticulously cared for and updated in recent years. A full list of updates is available upon request.
Contact an agent
Home facts
- Year built:1936
- Listing ID #:202537122
- Added:151 day(s) ago
- Updated:February 10, 2026 at 08:36 AM
Rooms and interior
- Bedrooms:2
- Total bathrooms:2
- Full bathrooms:2
- Living area:2,177 sq. ft.
Heating and cooling
- Cooling:Central Air
- Heating:Forced Air, Gas
Structure and exterior
- Roof:Asphalt
- Year built:1936
- Building area:2,177 sq. ft.
- Lot area:1.26 Acres
Schools
- High school:Adams
- Middle school:Clay
- Elementary school:Darden Primary Center
Utilities
- Water:Well
- Sewer:Septic
Finances and disclosures
- Price:$375,000
- Price per sq. ft.:$159.1
- Tax amount:$5,212
New listings near 51757 Hickory Road
- New
 $425,000Active2 beds 2 baths1,982 sq. ft.
$425,000Active2 beds 2 baths1,982 sq. ft.51311 Windsor Manor Court, Granger, IN 46530
MLS# 202604295Listed by: ST. JOSEPH REALTY GROUP - New
 $824,000Active6 beds 4 baths5,952 sq. ft.
$824,000Active6 beds 4 baths5,952 sq. ft.51340 Lake Pointe Court, Granger, IN 46530
MLS# 202604262Listed by: COLDWELL BANKER REAL ESTATE GROUP - New
 $1,250,000Active5 Acres
$1,250,000Active5 Acres6005 N Fir Road, Granger, IN 46530
MLS# 202604249Listed by: AT HOME REALTY GROUP - New
 $699,000Active4 beds 4 baths3,419 sq. ft.
$699,000Active4 beds 4 baths3,419 sq. ft.50637 Stonecutter Drive, Granger, IN 46530
MLS# 202603992Listed by: EXP REALTY, LLC - New
 $475,000Active4 beds 3 baths3,309 sq. ft.
$475,000Active4 beds 3 baths3,309 sq. ft.53271 County Murray Drive, Granger, IN 46530
MLS# 202603918Listed by: CRESSY & EVERETT - SOUTH BEND - New
 $260,000Active1.24 Acres
$260,000Active1.24 Acres50541 Tanner Row, Granger, IN 46530
MLS# 202603734Listed by: ST. JOSEPH REALTY GROUP - New
 $649,000Active5 beds 4 baths4,970 sq. ft.
$649,000Active5 beds 4 baths4,970 sq. ft.52048 Glen Arbor Court, Granger, IN 46530
MLS# 202603662Listed by: KELLER WILLIAMS REALTY GROUP  $564,900Pending4 beds 4 baths2,949 sq. ft.
$564,900Pending4 beds 4 baths2,949 sq. ft.52106 Olympus Pass, Granger, IN 46530
MLS# 202603580Listed by: WEICHERT RLTRS-J.DUNFEE&ASSOC. $300,000Pending4 beds 2 baths2,046 sq. ft.
$300,000Pending4 beds 2 baths2,046 sq. ft.14666 Mill Valley Lane, Granger, IN 46530
MLS# 202603549Listed by: CRESSY & EVERETT - SOUTH BEND- New
 $379,000Active3 beds 2 baths1,456 sq. ft.
$379,000Active3 beds 2 baths1,456 sq. ft.52104 Ash Road, Granger, IN 46530
MLS# 202603540Listed by: BRIGHT STAR REAL ESTATE SERVICES LLC

