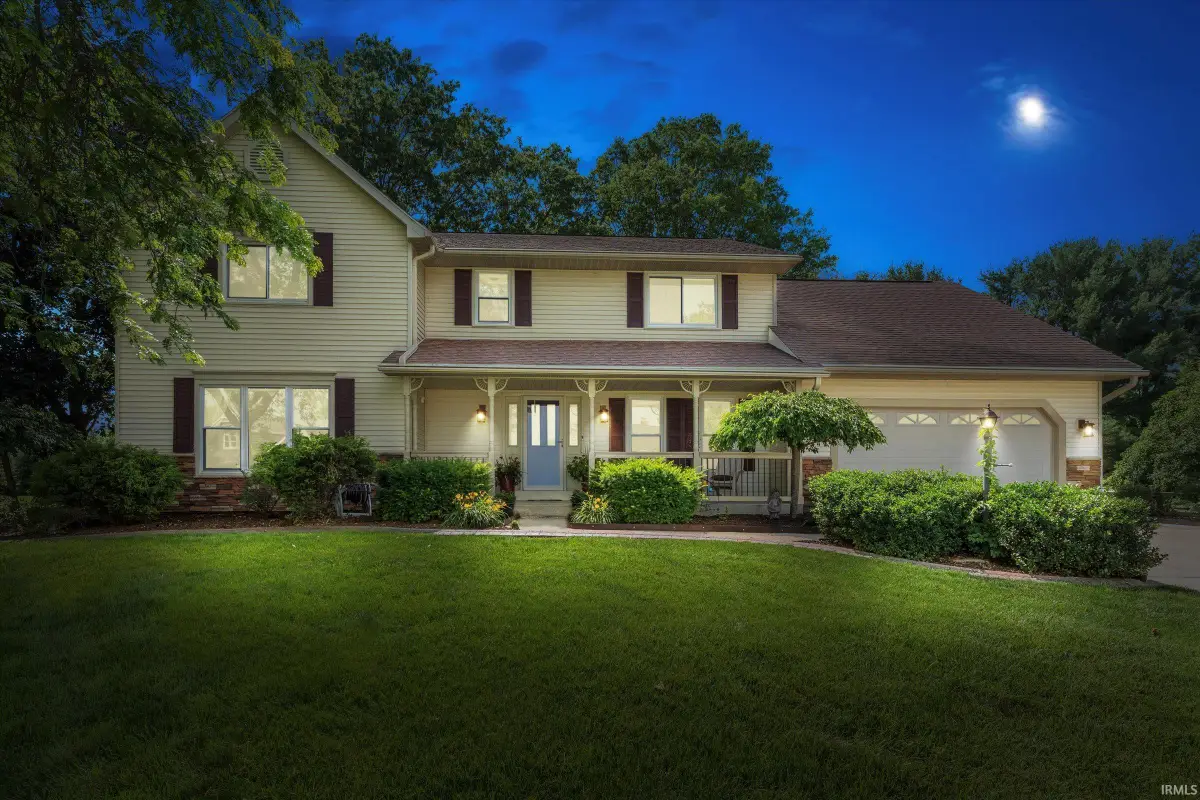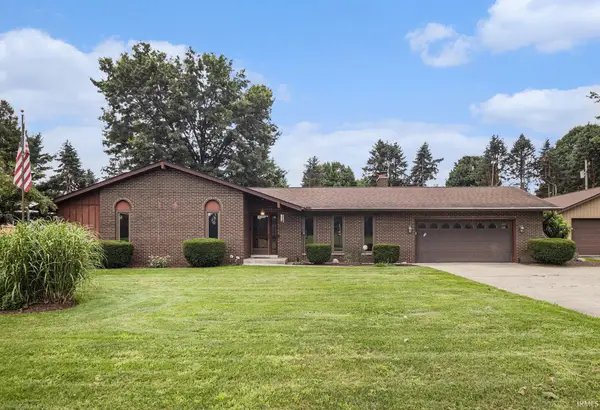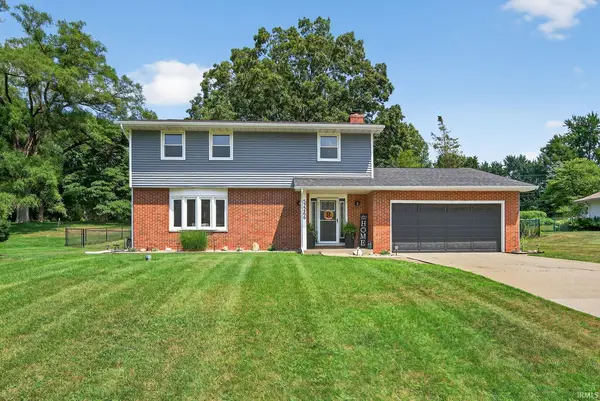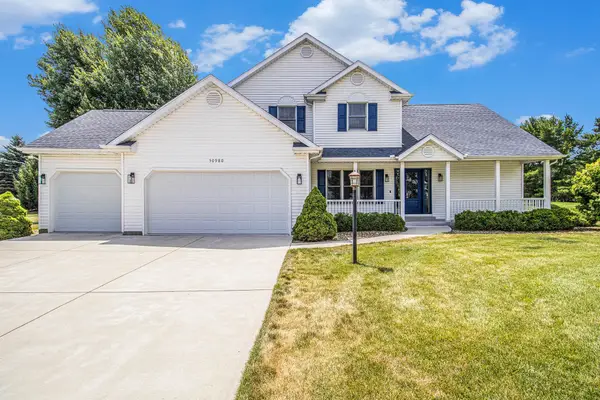51769 S Saddle Ridge Lane, Granger, IN 46530
Local realty services provided by:ERA First Advantage Realty, Inc.



Listed by:lori johnstonOffice: 574-261-4556
Office:cressy & everett - south bend
MLS#:202524688
Source:Indiana Regional MLS
Price summary
- Price:$479,900
- Price per sq. ft.:$124.07
- Monthly HOA dues:$10.42
About this home
SHOWINGS start noon- Friday, June 27th! Welcome home to this remarkably maintained and nicely updated traditional Granger home. Just minutes away from Penn Harris Madison's Prairie Vista elementary, Granger's popular restaurants, Heritage square shopping, walking paths and quick toll road accessibility. A front porch made for enjoying the summer months greets you at the front door. A traditional floor plan with a formal dining room, living room/office, and open family room/kitchen area. The family room is separated from the office with french doors and provides a cozy room with the beamed ceiling, gas fireplace and large picture window. The eat-in kitchen will be the heart of the home and features Silestone engineered quartz countertops, newer stainless appliances and sink/faucet and tile backsplash. Step out to the three season room for summer dining or to just enjoy the quiet backyard views. The laundry room and powder room round out the main level. Upstairs you will find 4 generous sized bedrooms with equally nice closet space. The oversized primary ensuite also has a bonus room that could have a multitude of uses and a bathroom with beautiful tile work including a tiled shower as well as a jacuzzi tub and dual vanity. The family bath also features a convenient dual vanity. The recently finished lower level features popular vinyl plank flooring and a great finished area for entertaining or just quiet family time and yet another finished bonus room. Moving outdoors, the concrete patio living space with built in natural gas grilling station will entice any grill master and also provides a nice sitting area in this quiet tree-lined backyard. Home has been pre-inspected (attached) and all issues corrected. HVAC - 2020, Water heater- 2024, Kitchen appliances- 2021-2023. Too many updates to list. Please see attached update list. Don't miss out on this great home, book your showing today!
Contact an agent
Home facts
- Year built:1988
- Listing Id #:202524688
- Added:38 day(s) ago
- Updated:August 04, 2025 at 07:30 AM
Rooms and interior
- Bedrooms:4
- Total bathrooms:3
- Full bathrooms:2
- Living area:3,491 sq. ft.
Heating and cooling
- Cooling:Central Air
- Heating:Forced Air, Gas
Structure and exterior
- Roof:Asphalt
- Year built:1988
- Building area:3,491 sq. ft.
- Lot area:0.44 Acres
Schools
- High school:Penn
- Middle school:Schmucker
- Elementary school:Prairie Vista
Utilities
- Water:Well
- Sewer:Septic
Finances and disclosures
- Price:$479,900
- Price per sq. ft.:$124.07
- Tax amount:$3,663
New listings near 51769 S Saddle Ridge Lane
- New
 $650,000Active5 beds 4 baths4,102 sq. ft.
$650,000Active5 beds 4 baths4,102 sq. ft.50591 Glenshire Court, Granger, IN 46530
MLS# 202530354Listed by: CRESSY & EVERETT - SOUTH BEND - New
 $549,900Active4 beds 5 baths3,323 sq. ft.
$549,900Active4 beds 5 baths3,323 sq. ft.51094 Cherry Road, Granger, IN 46530
MLS# 202530326Listed by: EXP REALTY, LLC - New
 $789,500Active4 beds 4 baths3,964 sq. ft.
$789,500Active4 beds 4 baths3,964 sq. ft.16947 Woodland Hills Drive, Granger, IN 46530
MLS# 202530324Listed by: INSPIRED HOMES INDIANA - New
 $468,900Active4 beds 3 baths3,405 sq. ft.
$468,900Active4 beds 3 baths3,405 sq. ft.17979 Williamsburg Drive, Granger, IN 46530
MLS# 202530172Listed by: LISTING LEADERS, NCI-CULVER - New
 $499,000Active3 beds 2 baths3,448 sq. ft.
$499,000Active3 beds 2 baths3,448 sq. ft.13322 State Line Road, Granger, IN 46530
MLS# 202530135Listed by: EXP REALTY, LLC - New
 $795,000Active4 beds 4 baths5,247 sq. ft.
$795,000Active4 beds 4 baths5,247 sq. ft.50590 Hollybrook Drive, Granger, IN 46530
MLS# 202529786Listed by: RE/MAX 100 - New
 $475,000Active4 beds 4 baths2,648 sq. ft.
$475,000Active4 beds 4 baths2,648 sq. ft.52100 Fall Creek Drive, Granger, IN 46530
MLS# 202529699Listed by: RE/MAX 100 - New
 $975,000Active4 beds 5 baths6,121 sq. ft.
$975,000Active4 beds 5 baths6,121 sq. ft.51576 Autumn Ridge Drive, Granger, IN 46530
MLS# 202529622Listed by: WEICHERT RLTRS-J.DUNFEE&ASSOC. - New
 $329,900Active4 beds 2 baths2,339 sq. ft.
$329,900Active4 beds 2 baths2,339 sq. ft.52266 Tammy Drive, Granger, IN 46530
MLS# 202529457Listed by: CRESSY & EVERETT - SOUTH BEND - New
 $595,000Active4 beds 4 baths3,083 sq. ft.
$595,000Active4 beds 4 baths3,083 sq. ft.50980 Taddington Court, Granger, IN 46530
MLS# 202529139Listed by: COLDWELL BANKER REAL ESTATE GROUP
