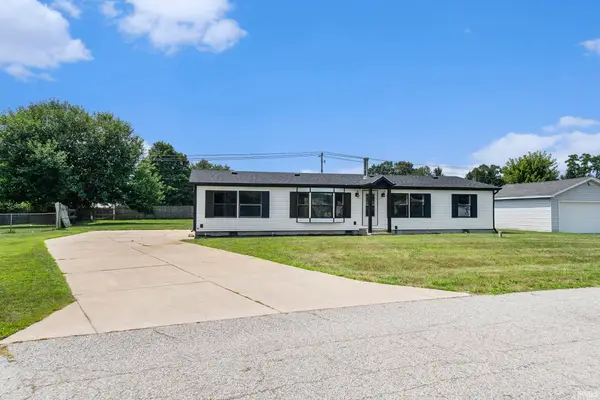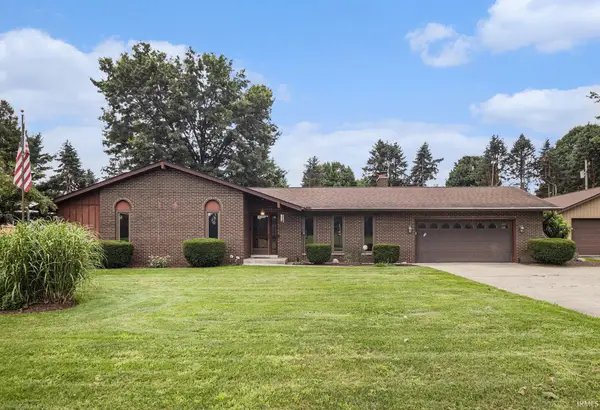51973 Sandy Lane Drive, Granger, IN 46530
Local realty services provided by:ERA Crossroads



Listed by:marsha lambrightCell: 574-532-9874
Office:re/max 100
MLS#:202522919
Source:Indiana Regional MLS
Price summary
- Price:$500,000
- Price per sq. ft.:$119.39
- Monthly HOA dues:$27.08
About this home
You will love this ranch style home with finished lower level walk-out basement. With a total of 4 bedrooms and 3 and a half baths there is a spacious feeling. The view of the spring fed lake will never get old. Sit on the deck or the patio off the lower level for great views to the west - spectacular sunsets. The home has been well maintained and you can just move in. The main floor boasts a large family room with fireplace, well equipped kitchen and dining area with mudroom and half bath and three car garage entrance. Three bedrooms, two full baths - the vaulted ceilings give a great feeling of spaciousness on the main level. The lower level is a great bonus with another full kitchen, full bath, guest room and large family area. It's actually a second master bedroom suite. Have your club meetings there and entertain easily, or add a pool table, or make a movie area, or sewing room. So many uses. See this beautiful home today. Leaf filter, whole house generator included. Roof is 3 years old.
Contact an agent
Home facts
- Year built:2004
- Listing Id #:202522919
- Added:49 day(s) ago
- Updated:August 05, 2025 at 07:27 AM
Rooms and interior
- Bedrooms:4
- Total bathrooms:4
- Full bathrooms:3
- Living area:3,494 sq. ft.
Heating and cooling
- Cooling:Central Air
- Heating:Forced Air, Gas
Structure and exterior
- Year built:2004
- Building area:3,494 sq. ft.
- Lot area:0.56 Acres
Schools
- High school:Penn
- Middle school:Discovery
- Elementary school:Horizon
Utilities
- Water:Well
- Sewer:Septic
Finances and disclosures
- Price:$500,000
- Price per sq. ft.:$119.39
- Tax amount:$4,172
New listings near 51973 Sandy Lane Drive
- New
 $1,250,000Active5 beds 4 baths4,100 sq. ft.
$1,250,000Active5 beds 4 baths4,100 sq. ft.30356 Blackhawk Drive, Granger, IN 46530
MLS# 202530606Listed by: EXP REALTY, LLC - New
 $182,900Active3 beds 2 baths1,512 sq. ft.
$182,900Active3 beds 2 baths1,512 sq. ft.30894 Oaksprings Drive, Granger, IN 46530
MLS# 202530597Listed by: EXP REALTY, LLC - New
 $289,000Active3 beds 2 baths1,791 sq. ft.
$289,000Active3 beds 2 baths1,791 sq. ft.30613 Oakbrook Drive, Granger, IN 46530
MLS# 202530576Listed by: AT HOME REALTY GROUP - New
 $1,350,000Active3 beds 4 baths3,632 sq. ft.
$1,350,000Active3 beds 4 baths3,632 sq. ft.51930 Westgate Drive, Granger, IN 46530
MLS# 202530509Listed by: EXP REALTY, LLC - New
 $650,000Active5 beds 4 baths4,102 sq. ft.
$650,000Active5 beds 4 baths4,102 sq. ft.50591 Glenshire Court, Granger, IN 46530
MLS# 202530354Listed by: CRESSY & EVERETT - SOUTH BEND - New
 $549,900Active4 beds 5 baths3,323 sq. ft.
$549,900Active4 beds 5 baths3,323 sq. ft.51094 Cherry Road, Granger, IN 46530
MLS# 202530326Listed by: EXP REALTY, LLC - New
 $789,500Active4 beds 4 baths3,964 sq. ft.
$789,500Active4 beds 4 baths3,964 sq. ft.16947 Woodland Hills Drive, Granger, IN 46530
MLS# 202530324Listed by: INSPIRED HOMES INDIANA - New
 $468,900Active4 beds 3 baths3,405 sq. ft.
$468,900Active4 beds 3 baths3,405 sq. ft.17979 Williamsburg Drive, Granger, IN 46530
MLS# 202530172Listed by: LISTING LEADERS, NCI-CULVER - New
 $499,000Active3 beds 2 baths3,448 sq. ft.
$499,000Active3 beds 2 baths3,448 sq. ft.13322 State Line Road, Granger, IN 46530
MLS# 202530135Listed by: EXP REALTY, LLC  $399,900Pending3 beds 3 baths2,460 sq. ft.
$399,900Pending3 beds 3 baths2,460 sq. ft.51291 Pembridge Court, Granger, IN 46530
MLS# 202530033Listed by: WEICHERT RLTRS-J.DUNFEE&ASSOC.
