52311 Monte Vista Drive, Granger, IN 46530
Local realty services provided by:ERA First Advantage Realty, Inc.
Listed by: linda demellinda@inspiredhomes.com
Office: inspired homes indiana
MLS#:202542375
Source:Indiana Regional MLS
Price summary
- Price:$379,000
- Price per sq. ft.:$143.67
About this home
This beautifully renovated brick ranch has an open floor plan and abundant storage space. Enjoy the convenience of a 2-car attached garage plus an additional oversized 2-car detached garage with extra space for your workshop or an area to hang out. The detached building is 26x48 and includes a new garage door and opener! The basement offers an enclosed laundry area and includes an egress window for a 4th bedroom and plumbing for another bath. So many updates to appreciate, including a master bedroom with a luxurious ensuite including double sinks. The stunning luxury vinyl plank flooring flows throughout the main living floor and new carpets in the bedrooms. You will appreciate this chef's dream kitchen with cabinets lining the entire kitchen, a deep sink that overlooks the back yard, quartz counters, and a pretty chandelier that centers the space. There is more kitchen storage in a pantry and another beverage bar that bridges the living and kitchen area. The great room is vaulted with an updated modern banister and has plenty of sunlight. Some of the major improvements besides a new kitchen and baths include a new roof, siding, HVAC, and well tank. This home is move in ready for you with new paint and light fixtures throughout. The backyard is fully fenced and has two patios. Located in the desireable PHM neighborhood and just minutes to shopping. You need to see this one, Michiana - it's a beauty!
Contact an agent
Home facts
- Year built:1973
- Listing ID #:202542375
- Added:61 day(s) ago
- Updated:December 17, 2025 at 07:44 PM
Rooms and interior
- Bedrooms:3
- Total bathrooms:2
- Full bathrooms:2
- Living area:1,510 sq. ft.
Heating and cooling
- Cooling:Central Air
- Heating:Forced Air, Gas
Structure and exterior
- Roof:Asphalt, Shingle
- Year built:1973
- Building area:1,510 sq. ft.
- Lot area:0.4 Acres
Schools
- High school:Penn
- Middle school:Schmucker
- Elementary school:Prairie Vista
Utilities
- Water:Well
- Sewer:Septic
Finances and disclosures
- Price:$379,000
- Price per sq. ft.:$143.67
- Tax amount:$2,313
New listings near 52311 Monte Vista Drive
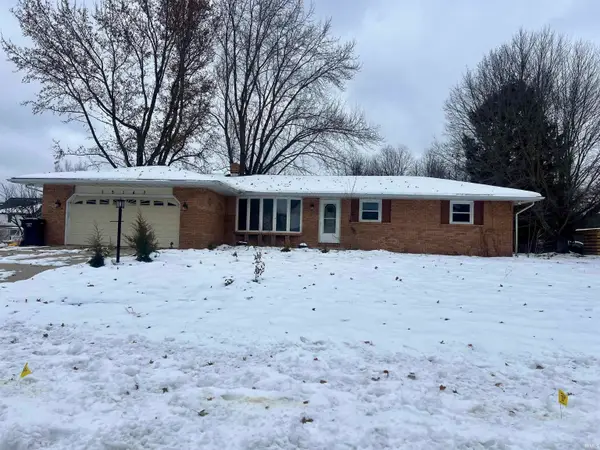 $195,000Pending3 beds 2 baths1,374 sq. ft.
$195,000Pending3 beds 2 baths1,374 sq. ft.15747 Wagon Wheel, Granger, IN 46530
MLS# 202548679Listed by: INSPIRED HOMES INDIANA- New
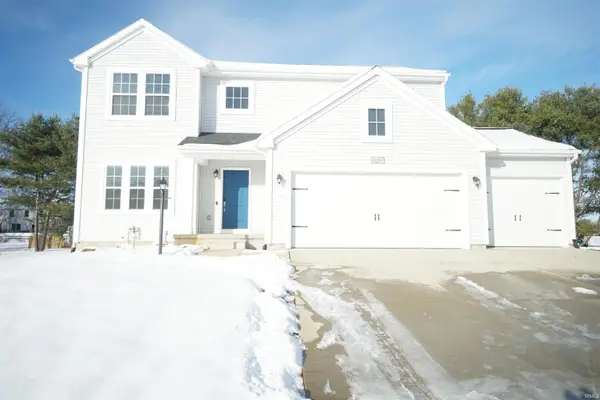 $539,000Active4 beds 3 baths2,368 sq. ft.
$539,000Active4 beds 3 baths2,368 sq. ft.10267 Peotone Drive, Granger, IN 46530
MLS# 202548593Listed by: RE/MAX RESULTS 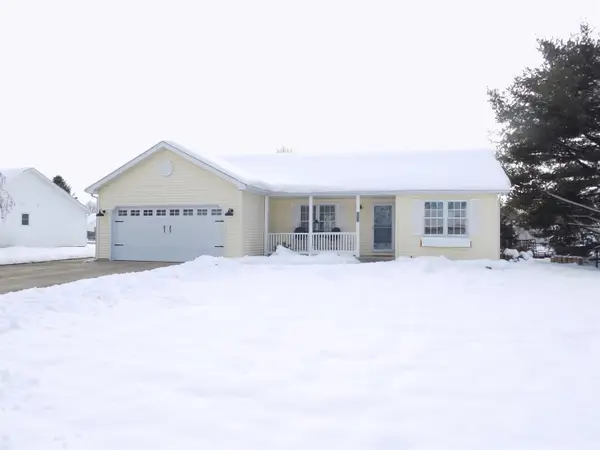 $285,000Pending3 beds 2 baths1,580 sq. ft.
$285,000Pending3 beds 2 baths1,580 sq. ft.30814 Oakbrook Drive, Granger, IN 46530
MLS# 202548457Listed by: REALTY GROUP RESOURCES- New
 $499,900Active4 beds 3 baths3,588 sq. ft.
$499,900Active4 beds 3 baths3,588 sq. ft.51293 Golfview Court, Granger, IN 46530
MLS# 202548444Listed by: RE/MAX 100 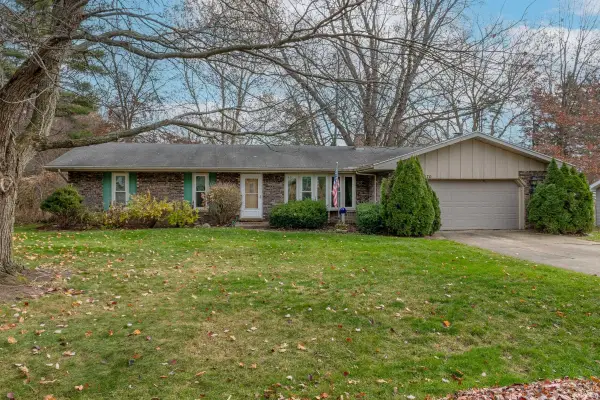 $249,900Pending3 beds 2 baths2,287 sq. ft.
$249,900Pending3 beds 2 baths2,287 sq. ft.52170 Woodridge Drive, South Bend, IN 46635
MLS# 202548384Listed by: EXP REALTY, LLC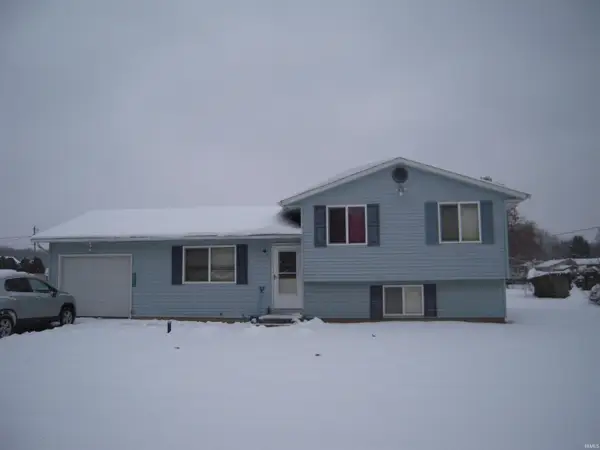 $185,000Pending3 beds 2 baths1,982 sq. ft.
$185,000Pending3 beds 2 baths1,982 sq. ft.52226 County Road 1, Granger, IN 46530
MLS# 202548025Listed by: REALTY GROUP RESOURCES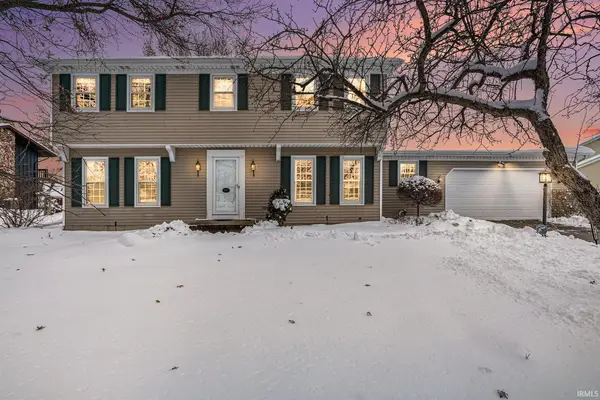 $329,000Pending4 beds 3 baths2,268 sq. ft.
$329,000Pending4 beds 3 baths2,268 sq. ft.16161 Barryknoll Way, Granger, IN 46530
MLS# 202547874Listed by: BERKSHIRE HATHAWAY HOMESERVICES NORTHERN INDIANA REAL ESTATE $310,000Active3 beds 2 baths2,551 sq. ft.
$310,000Active3 beds 2 baths2,551 sq. ft.10300 Patricia Church Drive, Granger, IN 46530
MLS# 202547848Listed by: RE/MAX 100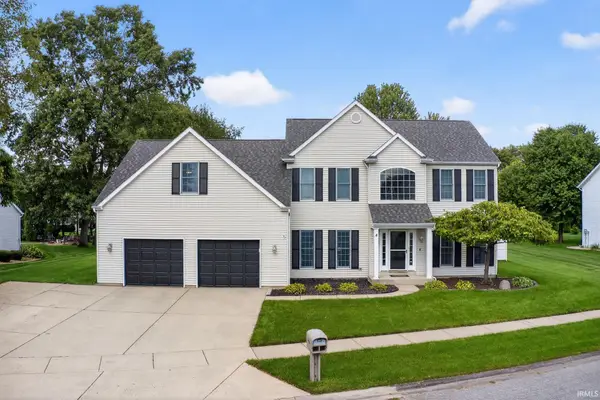 $490,000Pending4 beds 4 baths3,450 sq. ft.
$490,000Pending4 beds 4 baths3,450 sq. ft.13891 Lexington Circle, Granger, IN 46530
MLS# 202547751Listed by: HOWARD HANNA SB REAL ESTATE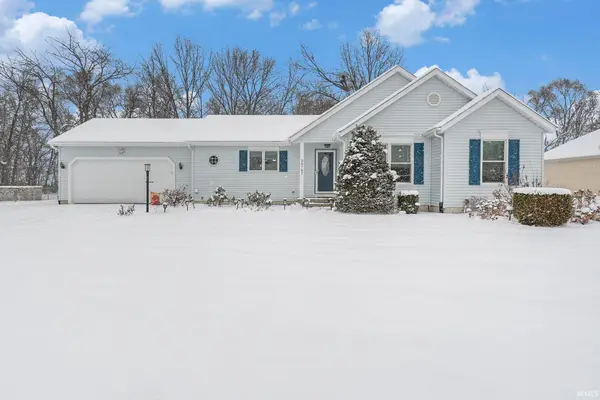 $320,000Active3 beds 3 baths2,884 sq. ft.
$320,000Active3 beds 3 baths2,884 sq. ft.30765 Oakbrook Drive, Granger, IN 46530
MLS# 202547720Listed by: BERKSHIRE HATHAWAY HOMESERVICES NORTHERN INDIANA REAL ESTATE
