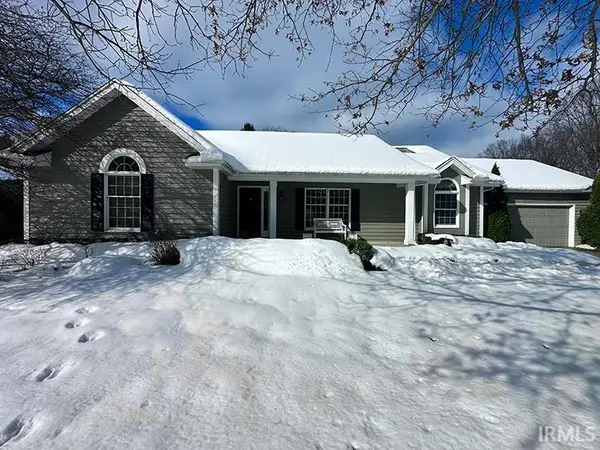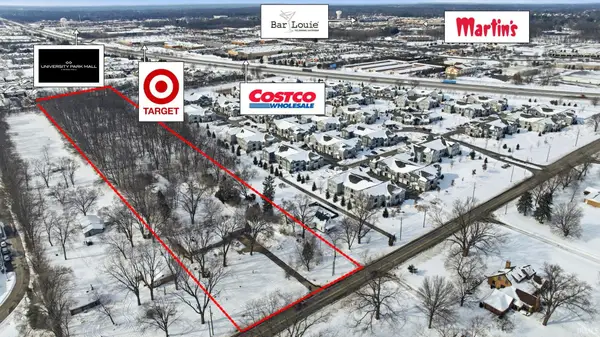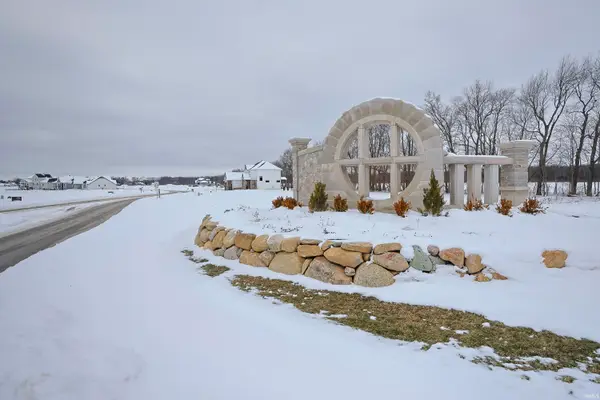52335 Gumwood, Granger, IN 46530
Local realty services provided by:ERA First Advantage Realty, Inc.
Listed by: richard carpenter, jesse riegseckeroffice: 574-821-7653
Office: bright star real estate services llc.
MLS#:202534423
Source:Indiana Regional MLS
Price summary
- Price:$725,000
- Price per sq. ft.:$126.75
About this home
Exceptional custom-built 6-bedroom, 3.5-bath new construction home offering flexibility for owner-occupants, short-term rental investors, or multi-generational living. The open concept main level features a 14’ cathedral ceiling and a chef’s kitchen with quartz waterfall island, quartz backsplash, custom hood, walk-in pantry, and stainless-steel appliances. The dining area opens to a fenced in patio space for seamless indoor-outdoor living. The primary suite includes a walk-in closet and custom tiled shower, while a Jack and Jill suite serves the opposite wing. The finished basement provides a large living area, three bedrooms, a full bath, separate washer/dryer hookups, and plumbing in place for a full kitchen—ideal for guest quarters or rental use. Over 800 sqft. of unfinished space above the three-car garage offers future expansion with private access. Premium construction features include ICF basement walls, a 40-year standing-seam metal roof, 40-year board-and-batten metal siding, mortise and tenon timber-framed entry, stamped concrete porch, Pella windows and doors, and zero-entry access. Conveniently located minutes from Notre Dame, Knollwood Country Club, shopping, and dining.
Contact an agent
Home facts
- Year built:2024
- Listing ID #:202534423
- Added:168 day(s) ago
- Updated:February 10, 2026 at 04:35 PM
Rooms and interior
- Bedrooms:6
- Total bathrooms:4
- Full bathrooms:3
- Living area:4,912 sq. ft.
Heating and cooling
- Cooling:Central Air
- Heating:Forced Air, Gas
Structure and exterior
- Roof:Metal
- Year built:2024
- Building area:4,912 sq. ft.
- Lot area:0.31 Acres
Schools
- High school:Adams
- Middle school:Jefferson
- Elementary school:Darden Primary Center
Utilities
- Water:Public
- Sewer:Public
Finances and disclosures
- Price:$725,000
- Price per sq. ft.:$126.75
- Tax amount:$1,293
New listings near 52335 Gumwood
- New
 $425,000Active2 beds 2 baths1,982 sq. ft.
$425,000Active2 beds 2 baths1,982 sq. ft.51311 Windsor Manor Court, Granger, IN 46530
MLS# 202604295Listed by: ST. JOSEPH REALTY GROUP - New
 $824,000Active6 beds 4 baths5,952 sq. ft.
$824,000Active6 beds 4 baths5,952 sq. ft.51340 Lake Pointe Court, Granger, IN 46530
MLS# 202604262Listed by: COLDWELL BANKER REAL ESTATE GROUP - New
 $1,250,000Active5 Acres
$1,250,000Active5 Acres6005 N Fir Road, Granger, IN 46530
MLS# 202604249Listed by: AT HOME REALTY GROUP - New
 $699,000Active4 beds 4 baths3,419 sq. ft.
$699,000Active4 beds 4 baths3,419 sq. ft.50637 Stonecutter Drive, Granger, IN 46530
MLS# 202603992Listed by: EXP REALTY, LLC - New
 $475,000Active4 beds 3 baths3,309 sq. ft.
$475,000Active4 beds 3 baths3,309 sq. ft.53271 County Murray Drive, Granger, IN 46530
MLS# 202603918Listed by: CRESSY & EVERETT - SOUTH BEND - New
 $260,000Active1.24 Acres
$260,000Active1.24 Acres50541 Tanner Row, Granger, IN 46530
MLS# 202603734Listed by: ST. JOSEPH REALTY GROUP - New
 $649,000Active5 beds 4 baths4,970 sq. ft.
$649,000Active5 beds 4 baths4,970 sq. ft.52048 Glen Arbor Court, Granger, IN 46530
MLS# 202603662Listed by: KELLER WILLIAMS REALTY GROUP  $564,900Pending4 beds 4 baths2,949 sq. ft.
$564,900Pending4 beds 4 baths2,949 sq. ft.52106 Olympus Pass, Granger, IN 46530
MLS# 202603580Listed by: WEICHERT RLTRS-J.DUNFEE&ASSOC. $300,000Pending4 beds 2 baths2,046 sq. ft.
$300,000Pending4 beds 2 baths2,046 sq. ft.14666 Mill Valley Lane, Granger, IN 46530
MLS# 202603549Listed by: CRESSY & EVERETT - SOUTH BEND- New
 $379,000Active3 beds 2 baths1,456 sq. ft.
$379,000Active3 beds 2 baths1,456 sq. ft.52104 Ash Road, Granger, IN 46530
MLS# 202603540Listed by: BRIGHT STAR REAL ESTATE SERVICES LLC

