Address Withheld By Seller, Greencastle, IN 46135
Local realty services provided by:Schuler Bauer Real Estate ERA Powered
Address Withheld By Seller,Greencastle, IN 46135
$900,000
- 2 Beds
- 1 Baths
- 1,856 sq. ft.
- Single family
- Active
Listed by: beth neeley
Office: down home real est & auction
MLS#:22072269
Source:IN_MIBOR
Sorry, we are unable to map this address
Price summary
- Price:$900,000
- Price per sq. ft.:$484.91
About this home
Sitting down a long private driveway after a 2 1/2 mile drive back on a 1 lane road with a park like setting filled with wildlife and Yellowstone setting. This rustic ranch home is overlooking 50+ acres of Madison Hills Lake in your backyard. 2BR could be 3BR if you converted the pool room. Almost 20 acres of fenced pasture and woods with approx. 2 1/2 acre beautiful deep stocked pond in the side pasture with views from the gazebo. Storage shed along has its own electric panel for additional RV hookups with water so family campground in backyard. The drive into your home on a one lane road 2 1/2 miles back is like going thru Yellowstone Park with creek, turkeys and deer crossing your lane on the drive back to your driveway. The eagles dropping to the lake to grab a fish and the bobcat cry or the howl of the coyotes is just outside your door, and the geese and bullfrogs will invite you in also. The white pelicans are a site to see in the Spring. High fiber Spectrum was just installed. Appliances stay with the home propane range. Electric Heat pump but woodstove/cook oven for back up or assistance heat. Kinetico water system. Garage/outbuilding could be finished out easily and has new wood stove. Newer built carport barn for storing all your toys and then the additional farm barn with stalls. Alot of storage available and many possibilities. Raccoon Lake is not too far for additional fishing. Broker Owned. MUST BE ACCOMPANIED BY A REAL ESTATE BROKER. Seller will consider splitting home and workshop with 3 acres with access to lake for a lesser price of $350,000. Seller will possibly help with buyer financing with large enough down. Additional 17 acres with lake access and 2 1/2 acre very deep stocked pond built 3 years ago has its own electric and could get easement rights from the well from house because it is a very good well if split off but seller will not sell land before house selling and prefers to sell all together. Broker owned.
Contact an agent
Home facts
- Year built:1977
- Listing ID #:22072269
- Added:97 day(s) ago
- Updated:February 13, 2026 at 03:47 PM
Rooms and interior
- Bedrooms:2
- Total bathrooms:1
- Full bathrooms:1
- Living area:1,856 sq. ft.
Heating and cooling
- Cooling:Heat Pump
- Heating:Electric, Heat Pump
Structure and exterior
- Year built:1977
- Building area:1,856 sq. ft.
- Lot area:19.57 Acres
Schools
- High school:Cloverdale High School
- Middle school:Cloverdale Middle School
- Elementary school:Cloverdale Elementary School
Utilities
- Water:Well
Finances and disclosures
- Price:$900,000
- Price per sq. ft.:$484.91
New listings near 46135
- New
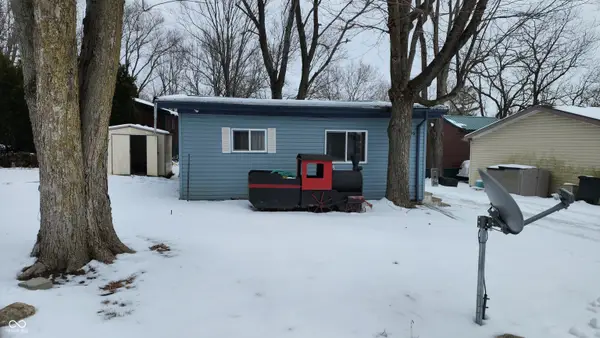 $52,000Active1 beds 1 baths460 sq. ft.
$52,000Active1 beds 1 baths460 sq. ft.6116 Van Bibber Lake Estate, Greencastle, IN 46135
MLS# 22083712Listed by: WOLFPACK REALTY 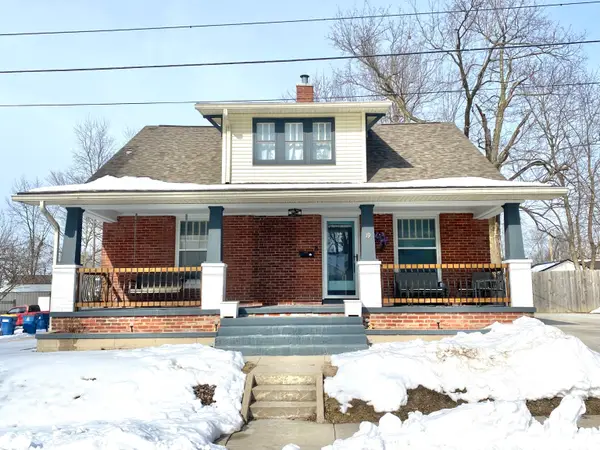 $239,000Pending4 beds 2 baths2,376 sq. ft.
$239,000Pending4 beds 2 baths2,376 sq. ft.19 Highland Street, Greencastle, IN 46135
MLS# 22081839Listed by: F.C. TUCKER ADVANTAGE, REALTOR- New
 $439,900Active3 beds 2 baths1,914 sq. ft.
$439,900Active3 beds 2 baths1,914 sq. ft.26 E County Road 350 N, Greencastle, IN 46135
MLS# 22083216Listed by: HIGHGARDEN REAL ESTATE - New
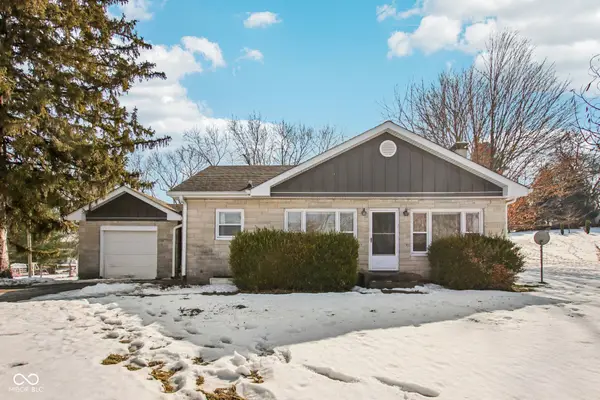 $200,000Active2 beds 1 baths1,872 sq. ft.
$200,000Active2 beds 1 baths1,872 sq. ft.846 Indianapolis Road, Greencastle, IN 46135
MLS# 22083180Listed by: KEY REALTY INDIANA 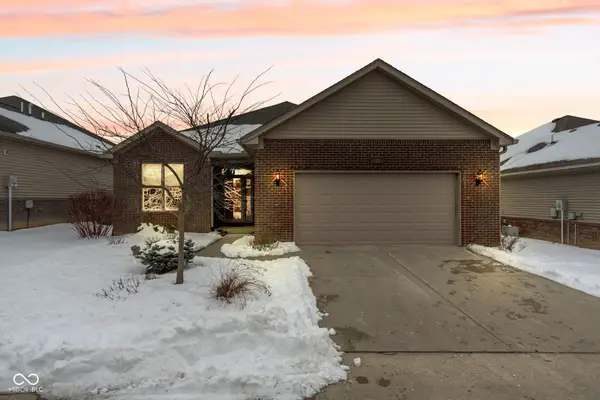 Listed by ERA$275,900Pending3 beds 2 baths1,676 sq. ft.
Listed by ERA$275,900Pending3 beds 2 baths1,676 sq. ft.488 Glenview Drive, Greencastle, IN 46135
MLS# 22082557Listed by: PRIME REAL ESTATE ERA POWERED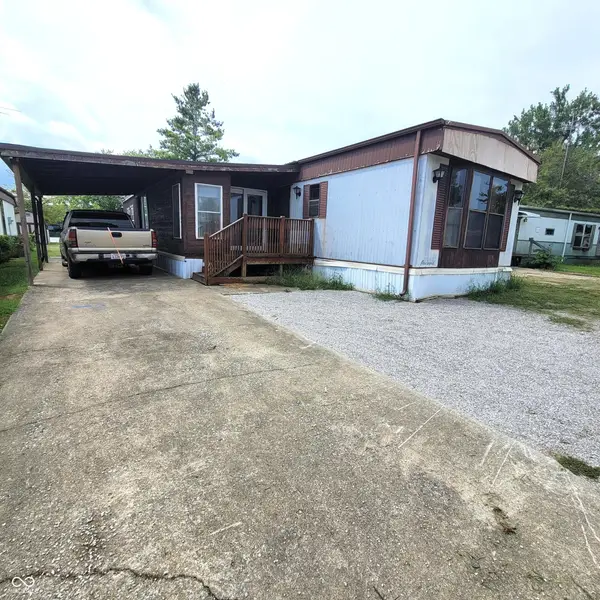 $119,900Pending2 beds 2 baths1,292 sq. ft.
$119,900Pending2 beds 2 baths1,292 sq. ft.3102 A Van Bibber Lake Estate, Greencastle, IN 46135
MLS# 22057494Listed by: RE/MAX CORNERSTONE- New
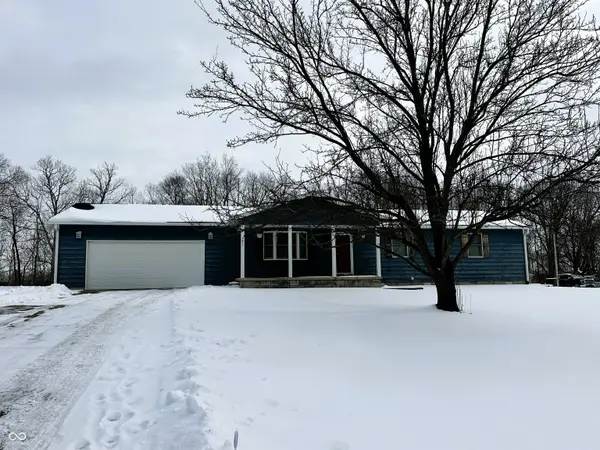 $315,000Active4 beds 2 baths2,216 sq. ft.
$315,000Active4 beds 2 baths2,216 sq. ft.541 N Us Highway 231, Greencastle, IN 46135
MLS# 22082514Listed by: GREENE REALTY, LLC  $16,500Active0.05 Acres
$16,500Active0.05 Acres5155 Van Bibber Lake Estate, Greencastle, IN 46135
MLS# 22081215Listed by: WOLFPACK REALTY $300,000Active17.79 Acres
$300,000Active17.79 Acres6736 W County Road 75 S, Greencastle, IN 46135
MLS# 22081078Listed by: RE/MAX CENTERSTONE Listed by ERA$175,000Pending3 beds 2 baths1,012 sq. ft.
Listed by ERA$175,000Pending3 beds 2 baths1,012 sq. ft.510 Ohio Street, Greencastle, IN 46135
MLS# 22078722Listed by: PRIME REAL ESTATE ERA POWERED

