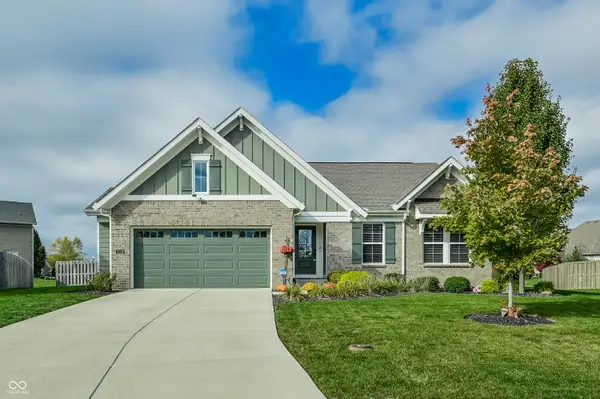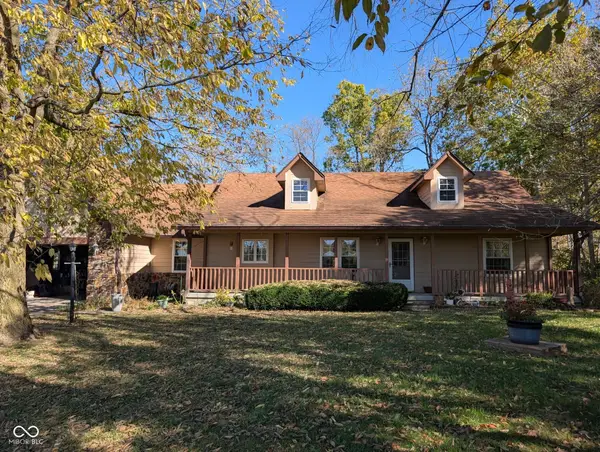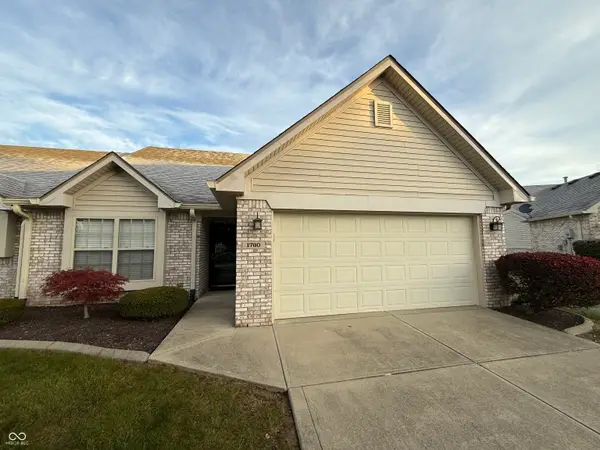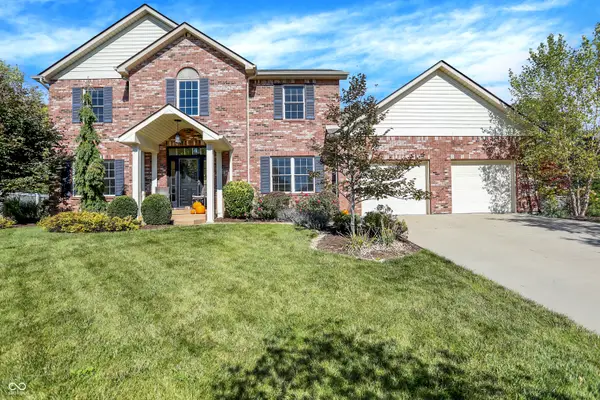1112 N Dogwood Way, Greenfield, IN 46140
Local realty services provided by:Schuler Bauer Real Estate ERA Powered
Listed by: mark dudley
Office: re/max realty group
MLS#:22049432
Source:IN_MIBOR
Price summary
- Price:$729,900
- Price per sq. ft.:$204.74
About this home
This stunning 3500 sq ft custom brick home is nestled on a serene 1.3-acre wooded lot, providing privacy & a peaceful retreat. The architecture combines contemporary style with timeless charm, featuring a blend of brick, warm wood accents, and expansive windows that allow natural light to flood the interior. A grand front entrance with a large covered porch welcomes guests. The exterior is surrounded by lush landscaping, tall trees, & a well-maintained lawn, enhancing the sense of tranquility. The back of the home opens to a spacious deck, perfect for outdoor entertaining. A fire pit & areas for seating create an inviting atmosphere for gatherings. The lot offers plenty of room for future outdoor features like a pool, garden, or a private walking trail through the woods. The interior of this home is a masterpiece of design and craftsmanship. Spanning two levels, the layout is open & airy, with high ceilings & an abundance of windows that showcase the wooded views from every room. The great room features custom built-ins, perfect for family entertaining. A gourmet kitchen is a chef's dream, with top-of-the-line appliances, a large island with seating, custom cabinets & walk-in pantry. Adjacent to the kitchen is a cozy breakfast nook with windows that look out into the wooded backyard. Immediate possession in one of Hancock County's premier area.
Contact an agent
Home facts
- Year built:1993
- Listing ID #:22049432
- Added:121 day(s) ago
- Updated:November 06, 2025 at 10:28 PM
Rooms and interior
- Bedrooms:4
- Total bathrooms:4
- Full bathrooms:3
- Half bathrooms:1
- Living area:3,565 sq. ft.
Heating and cooling
- Cooling:Central Electric
- Heating:Forced Air, Heat Pump
Structure and exterior
- Year built:1993
- Building area:3,565 sq. ft.
- Lot area:1.37 Acres
Schools
- High school:Mt Vernon High School
- Middle school:Mt Vernon Middle School
- Elementary school:Mt Comfort Elementary School
Utilities
- Water:Well
Finances and disclosures
- Price:$729,900
- Price per sq. ft.:$204.74
New listings near 1112 N Dogwood Way
- New
 $379,000Active3 beds 2 baths2,451 sq. ft.
$379,000Active3 beds 2 baths2,451 sq. ft.748 N Mayer Drive, Greenfield, IN 46140
MLS# 22070914Listed by: HOME BOUND REAL ESTATE LLC - New
 $439,900Active3 beds 2 baths2,124 sq. ft.
$439,900Active3 beds 2 baths2,124 sq. ft.1629 Tupelo Drive, Greenfield, IN 46140
MLS# 22071314Listed by: CENTURY 21 SCHEETZ - New
 $262,000Active3 beds 2 baths1,365 sq. ft.
$262,000Active3 beds 2 baths1,365 sq. ft.1188 Orphant Annie Drive, Greenfield, IN 46140
MLS# 22071395Listed by: KELLER WILLIAMS REALTY - New
 $475,000Active4 beds 3 baths3,250 sq. ft.
$475,000Active4 beds 3 baths3,250 sq. ft.1111 Morningside Court, Greenfield, IN 46140
MLS# 22071430Listed by: KELLER WILLIAMS INDY METRO NE - New
 $284,900Active3 beds 2 baths1,775 sq. ft.
$284,900Active3 beds 2 baths1,775 sq. ft.1421 Lavender Drive, Greenfield, IN 46140
MLS# 22071453Listed by: HIGHGARDEN REAL ESTATE - New
 $458,500Active3 beds 3 baths3,592 sq. ft.
$458,500Active3 beds 3 baths3,592 sq. ft.1112 Arthur Court, Greenfield, IN 46140
MLS# 22071720Listed by: RE/MAX REALTY GROUP - New
 $292,500Active3 beds 2 baths1,797 sq. ft.
$292,500Active3 beds 2 baths1,797 sq. ft.1174 Bumblebee Way, Greenfield, IN 46140
MLS# 22071791Listed by: RE/MAX REALTY GROUP - New
 $525,000Active3 beds 2 baths3,731 sq. ft.
$525,000Active3 beds 2 baths3,731 sq. ft.1602 W Plantation Row, Greenfield, IN 46140
MLS# 22069335Listed by: THARP REALTY GROUP - New
 $249,900Active2 beds 2 baths1,397 sq. ft.
$249,900Active2 beds 2 baths1,397 sq. ft.1760 Grindstone Court, Greenfield, IN 46140
MLS# 22069584Listed by: LEGACY REAL ESTATE PARTNERS - New
 $495,000Active3 beds 3 baths2,955 sq. ft.
$495,000Active3 beds 3 baths2,955 sq. ft.224 W Stoney Trail, Greenfield, IN 46140
MLS# 22069880Listed by: F.C. TUCKER COMPANY
