1121 N Cambridge Court, Greenfield, IN 46140
Local realty services provided by:Schuler Bauer Real Estate ERA Powered


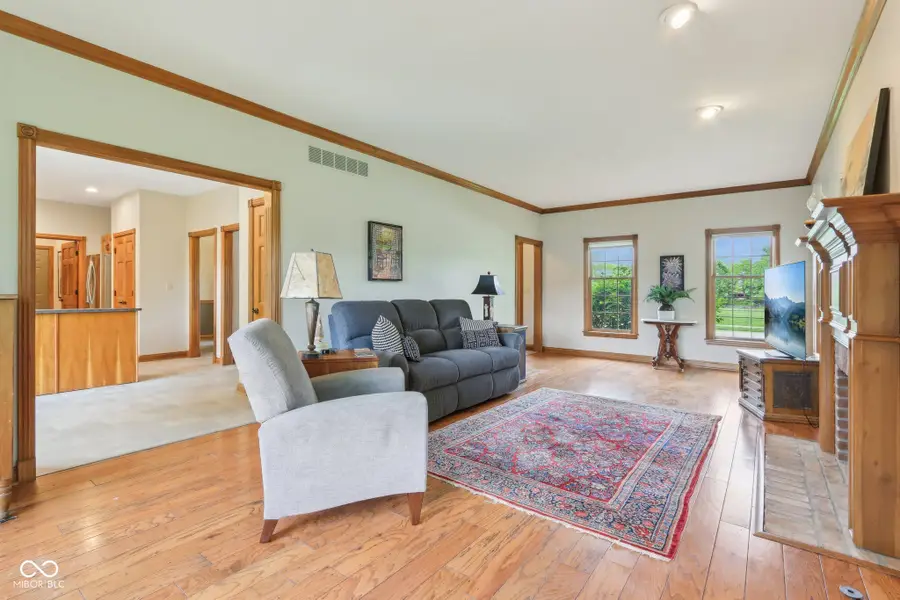
Listed by:cameron dawson
Office:compass indiana, llc.
MLS#:22041432
Source:IN_MIBOR
Price summary
- Price:$599,900
- Price per sq. ft.:$93.88
About this home
This one-owner, high-quality custom home offers over 5,000 sq ft of beautifully finished living space, plus a 1,300 sq ft extra-height unfinished basement for storage, hobbies, or future expansion. Thoughtfully updated and meticulously cared for, the home is truly move-in ready-with recent upgrades including granite countertops, fresh interior and exterior paint, stylish new flooring, and a newer HVAC system. The flexible layout includes a rare 800 sq ft main-floor suite complete with a second kitchen, private laundry, and separate living area-perfect for in-law quarters, a guest suite, or a luxurious main-floor primary retreat. Upstairs, a large bonus room provides the ideal space for a game room, family lounge, or home theater. With 5 bedrooms, 4.5 baths, and generously sized common areas, this home easily accommodates a growing or multi-generational household. Set on a well landscaped half-acre corner lot with mature trees, fenced backyard, and a private patio, this home offers both space and privacy. Located in a walkable, sidewalk-lined subdivision with green spaces. It's also close to shopping, schools, walking trails, and just minutes from I-70. Low-maintenance brick exterior, modern clean lines inside, and an exceptional value for the square footage and build quality. A rare blend of space, flexibility, and comfort in an ideal location.
Contact an agent
Home facts
- Year built:1994
- Listing Id #:22041432
- Added:71 day(s) ago
- Updated:July 07, 2025 at 11:41 PM
Rooms and interior
- Bedrooms:5
- Total bathrooms:5
- Full bathrooms:4
- Half bathrooms:1
- Living area:5,082 sq. ft.
Heating and cooling
- Cooling:Central Electric
- Heating:Forced Air
Structure and exterior
- Year built:1994
- Building area:5,082 sq. ft.
- Lot area:0.54 Acres
Schools
- High school:Mt Vernon High School
- Middle school:Mt Vernon Middle School
Utilities
- Water:Public Water
Finances and disclosures
- Price:$599,900
- Price per sq. ft.:$93.88
New listings near 1121 N Cambridge Court
- New
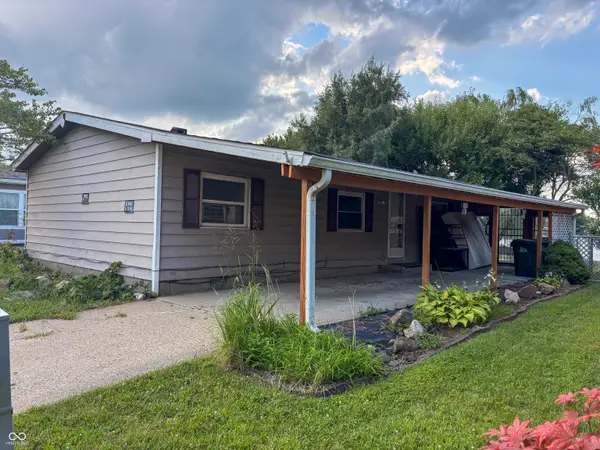 $90,000Active3 beds 1 baths960 sq. ft.
$90,000Active3 beds 1 baths960 sq. ft.101 Fountain Lake Drive, Greenfield, IN 46140
MLS# 22055365Listed by: CARPENTER, REALTORS - New
 $459,000Active3 beds 3 baths2,340 sq. ft.
$459,000Active3 beds 3 baths2,340 sq. ft.3696 N State Road 9, Greenfield, IN 46140
MLS# 22056159Listed by: BERKSHIRE HATHAWAY HOME - New
 $285,000Active3 beds 3 baths2,434 sq. ft.
$285,000Active3 beds 3 baths2,434 sq. ft.1123 E Mcclarnon Drive, Greenfield, IN 46140
MLS# 22056498Listed by: TRUEBLOOD REAL ESTATE - New
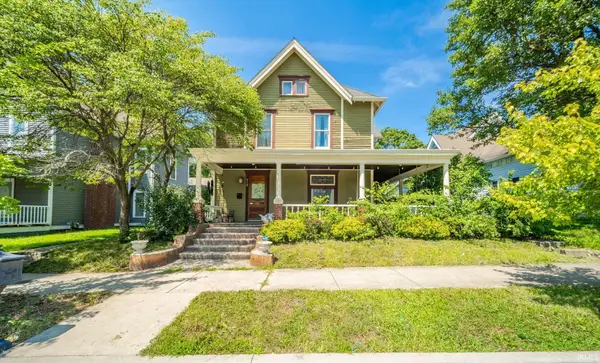 $380,000Active4 beds 3 baths4,025 sq. ft.
$380,000Active4 beds 3 baths4,025 sq. ft.218 E North Street, Greenfield, IN 46140
MLS# 202532127Listed by: F.C. TUCKER/CROSSROADS REAL ESTATE - New
 $385,000Active3 beds 3 baths1,844 sq. ft.
$385,000Active3 beds 3 baths1,844 sq. ft.3763 N Strahl Drive, Greenfield, IN 46140
MLS# 22055892Listed by: QUALITY REAL ESTATE SOLUTIONS - Open Sun, 12 to 2pmNew
 $325,000Active4 beds 3 baths1,924 sq. ft.
$325,000Active4 beds 3 baths1,924 sq. ft.5574 Arrowhead Drive, Greenfield, IN 46140
MLS# 22056173Listed by: CARPENTER, REALTORS 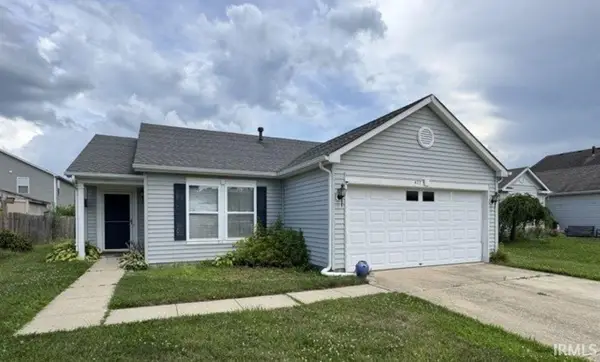 $220,000Pending3 beds 2 baths1,320 sq. ft.
$220,000Pending3 beds 2 baths1,320 sq. ft.477 Bridgewater Drive, Greenfield, IN 46140
MLS# 202532034Listed by: F.C. TUCKER/CROSSROADS REAL ESTATE- New
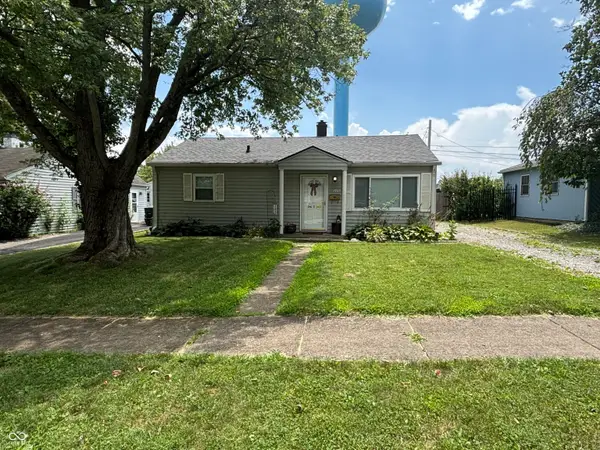 $215,000Active4 beds 1 baths1,224 sq. ft.
$215,000Active4 beds 1 baths1,224 sq. ft.305 Allen Lane, Greenfield, IN 46140
MLS# 22056108Listed by: CARPENTER, REALTORS - New
 $275,995Active3 beds 2 baths1,228 sq. ft.
$275,995Active3 beds 2 baths1,228 sq. ft.355 Briar Path Drive, Greenfield, IN 46140
MLS# 22056279Listed by: RIDGELINE REALTY, LLC - New
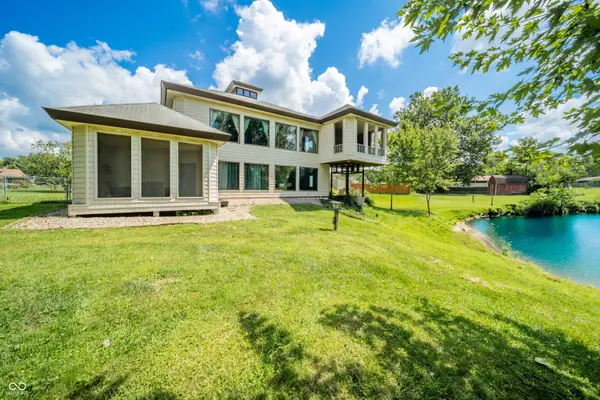 $411,000Active3 beds 3 baths2,083 sq. ft.
$411,000Active3 beds 3 baths2,083 sq. ft.2303 Wayne Drive, Greenfield, IN 46140
MLS# 22055638Listed by: RE/MAX AT THE CROSSING
