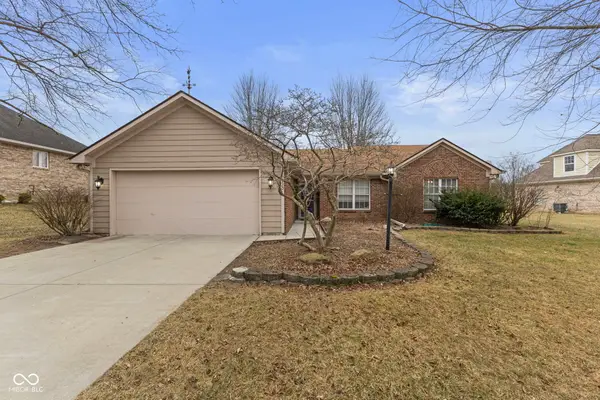1145 Phillips Drive, Greenfield, IN 46140
Local realty services provided by:Schuler Bauer Real Estate ERA Powered
1145 Phillips Drive,Greenfield, IN 46140
$314,900
- 4 Beds
- 3 Baths
- 2,053 sq. ft.
- Single family
- Active
Listed by: frances williams
Office: drh realty of indiana, llc.
MLS#:22060731
Source:IN_MIBOR
Price summary
- Price:$314,900
- Price per sq. ft.:$153.39
About this home
D.R. Horton, affectionately known as America's Builder, proudly introduces the exquisite Bellamy plan at Brunson's Landing. This charming two-story residence boasts four generously sized bedrooms, 2.5 baths, and a versatile main-level den. Designed for both elegance and practicality, the main living area features durable solid surface flooring for effortless upkeep. A strategically positioned turnback staircase enhances both privacy and convenience, while a delightful study offers the perfect setting for a home office or creative space. The heart of this home is crafted for both entertaining and everyday living, with its stunning white cabinetry, gleaming quartz countertops, a spacious pantry, and a central island that seamlessly connects to the dining nook and great room. The expansive primary bedroom is the crowning jewel, complete with a luxurious bathroom featuring a double bowl vanity, a generous shower, and a walk-in closet. The upper level is completed by three additional bedrooms and a convenient laundry room. This home also comes equipped with America's Smart Home Technology, including a smart video doorbell, a smart Honeywell thermostat, a smart door lock, Deako light package, and more. Enjoy spending time at the community playground, shelter with grills or strolling along the walking trails. Brunson's Landing is conveniently located in Greenfield-Central School District and close to Lark Ranch, Hancock County Public Library, sports parks, historic downtown Greenfield and the Pennsy Trail.
Contact an agent
Home facts
- Year built:2025
- Listing ID #:22060731
- Added:161 day(s) ago
- Updated:February 12, 2026 at 04:28 PM
Rooms and interior
- Bedrooms:4
- Total bathrooms:3
- Full bathrooms:2
- Half bathrooms:1
- Living area:2,053 sq. ft.
Heating and cooling
- Cooling:Central Electric
Structure and exterior
- Year built:2025
- Building area:2,053 sq. ft.
- Lot area:0.18 Acres
Schools
- High school:Greenfield-Central High School
- Middle school:Greenfield Central Junior High Sch
- Elementary school:Weston Elementary School
Utilities
- Water:Public Water
Finances and disclosures
- Price:$314,900
- Price per sq. ft.:$153.39
New listings near 1145 Phillips Drive
- New
 $249,900Active3 beds 3 baths1,641 sq. ft.
$249,900Active3 beds 3 baths1,641 sq. ft.1500 W Mckenzie Road, Greenfield, IN 46140
MLS# 22083224Listed by: GRANGE REAL ESTATE - New
 $280,000Active-- beds -- baths
$280,000Active-- beds -- baths518 N State Street, Greenfield, IN 46140
MLS# 22082799Listed by: BETTER HOMES AND GARDENS REAL ESTATE GOLD KEY - New
 $330,000Active3 beds 2 baths1,658 sq. ft.
$330,000Active3 beds 2 baths1,658 sq. ft.512 Montezuma Express Drive, Greenfield, IN 46140
MLS# 22083252Listed by: TRUEBLOOD REAL ESTATE - New
 $225,000Active5 beds 3 baths2,616 sq. ft.
$225,000Active5 beds 3 baths2,616 sq. ft.614 E Main Street, Greenfield, IN 46140
MLS# 22082806Listed by: MARK DIETEL REALTY, LLC - New
 $130,000Active3 beds 1 baths1,972 sq. ft.
$130,000Active3 beds 1 baths1,972 sq. ft.953 S Morristown Pike, Greenfield, IN 46140
MLS# 22082724Listed by: F.C. TUCKER COMPANY - New
 $259,900Active3 beds 2 baths1,455 sq. ft.
$259,900Active3 beds 2 baths1,455 sq. ft.692 Mozart Drive, Greenfield, IN 46140
MLS# 22082731Listed by: RE/MAX REALTY GROUP  $950,000Pending4 beds 4 baths3,636 sq. ft.
$950,000Pending4 beds 4 baths3,636 sq. ft.5426 N 300 E, Greenfield, IN 46140
MLS# 22082603Listed by: BERKSHIRE HATHAWAY HOME $296,000Pending3 beds 2 baths1,324 sq. ft.
$296,000Pending3 beds 2 baths1,324 sq. ft.2374 E Water Wheel Drive, Greenfield, IN 46140
MLS# 22082380Listed by: EXP REALTY LLC- New
 $295,000Active3 beds 2 baths1,607 sq. ft.
$295,000Active3 beds 2 baths1,607 sq. ft.910 N Buck Creek Road, Greenfield, IN 46140
MLS# 22081816Listed by: EVER REAL ESTATE, LLC - New
 $339,900Active3 beds 2 baths1,692 sq. ft.
$339,900Active3 beds 2 baths1,692 sq. ft.1789 River Birch Drive, Greenfield, IN 46140
MLS# 22081411Listed by: KELLER WILLIAMS INDY METRO S

