1152 Fleming Drive, Greenfield, IN 46140
Local realty services provided by:Schuler Bauer Real Estate ERA Powered
Listed by: frances williams
Office: drh realty of indiana, llc.
MLS#:22001343
Source:IN_MIBOR
Price summary
- Price:$294,000
- Price per sq. ft.:$195.61
About this home
D.R. Horton, America's Builder, presents the Harmony plan, situated on a water view home site. This home design provides 3 bedrooms and 2 full baths in a single-level, open living space. The main living area offers solid surface flooring throughout for easy maintenance. Two large bedrooms are situated in the front of the home and another bedroom, which features a large walk-in closet and luxury bath, is situated in the back of the home for privacy. Enjoy entertaining in the spacious kitchen with a large built-in island and beautiful cabinets. All D.R. Horton Indianapolis homes include our America's Smart Home Technology featuring a smart video doorbell, smart Honeywell thermostat, Amazon Echo Pop, smart door lock, Deako smart light patches and more. Enjoy spending time at the community playground, shelter with grills or strolling along the walking trails. Brunson's Landing is conveniently located in Greenfield-Central School District and close to Lark Ranch, Hancock County Public Library, sports parks, historic downtown Greenfield and the Pennsy Trail.
Contact an agent
Home facts
- Year built:2024
- Listing ID #:22001343
- Added:481 day(s) ago
- Updated:January 07, 2026 at 04:08 PM
Rooms and interior
- Bedrooms:3
- Total bathrooms:2
- Full bathrooms:2
- Living area:1,503 sq. ft.
Heating and cooling
- Cooling:Central Electric
- Heating:Gas
Structure and exterior
- Year built:2024
- Building area:1,503 sq. ft.
- Lot area:0.19 Acres
Schools
- High school:Greenfield-Central High School
- Middle school:Greenfield Central Junior High Sch
- Elementary school:Weston Elementary School
Utilities
- Water:City/Municipal
Finances and disclosures
- Price:$294,000
- Price per sq. ft.:$195.61
New listings near 1152 Fleming Drive
- New
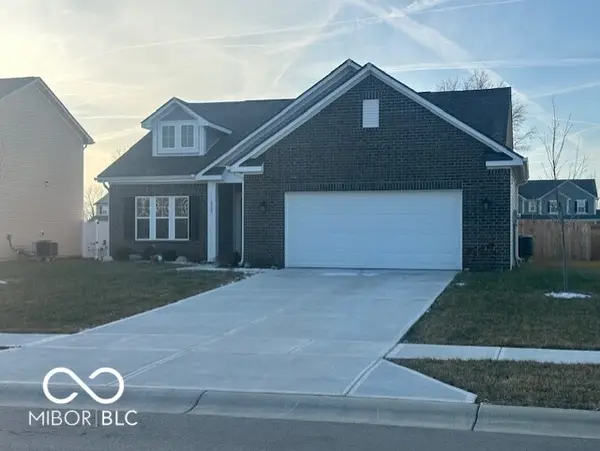 $319,000Active3 beds 2 baths1,687 sq. ft.
$319,000Active3 beds 2 baths1,687 sq. ft.6569 W Sailboat Drive, Greenfield, IN 46140
MLS# 22078443Listed by: DAN MOORE REAL ESTATE SERVICES 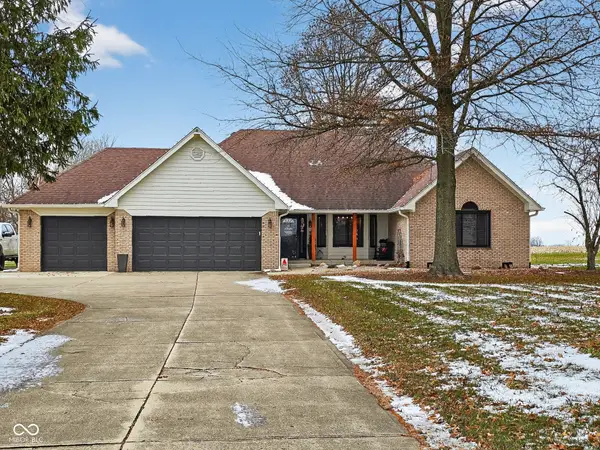 $425,000Pending3 beds 3 baths1,958 sq. ft.
$425,000Pending3 beds 3 baths1,958 sq. ft.1302 S 600 E, Greenfield, IN 46140
MLS# 22078456Listed by: TURNKEY REALTY OF INDIANA LLC- New
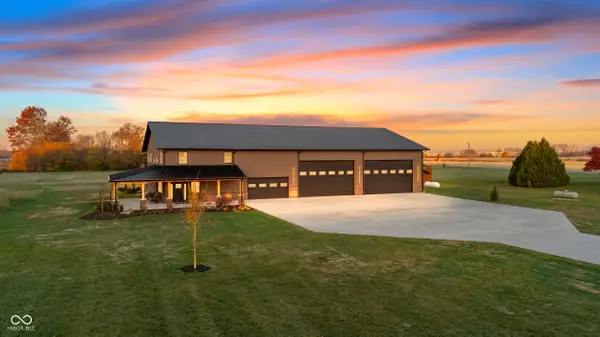 $1,250,000Active5 beds 4 baths3,060 sq. ft.
$1,250,000Active5 beds 4 baths3,060 sq. ft.1928 N 300 W, Greenfield, IN 46140
MLS# 22077874Listed by: NEW HORIZON REAL ESTATE - New
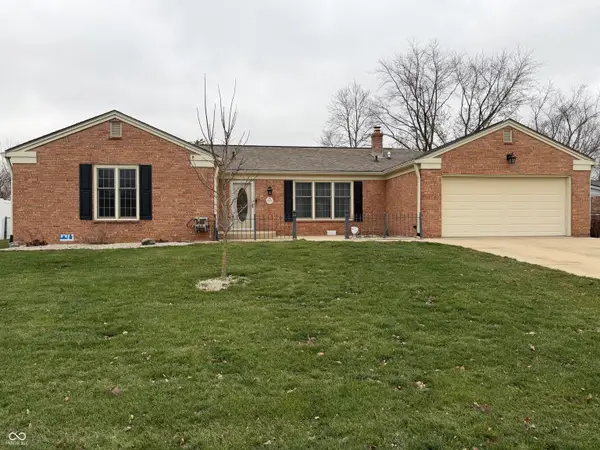 $294,900Active3 beds 2 baths1,692 sq. ft.
$294,900Active3 beds 2 baths1,692 sq. ft.609 Waterview Boulevard, Greenfield, IN 46140
MLS# 22078187Listed by: RE/MAX REALTY GROUP - New
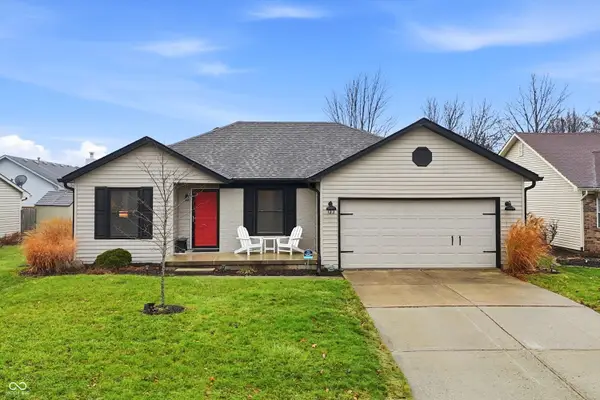 $260,000Active3 beds 2 baths1,222 sq. ft.
$260,000Active3 beds 2 baths1,222 sq. ft.122 Winfield Park Court, Greenfield, IN 46140
MLS# 22078001Listed by: MARK DIETEL REALTY, LLC - New
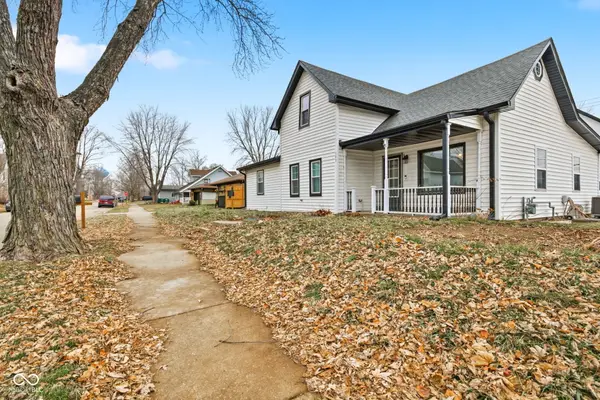 $329,000Active4 beds 2 baths1,940 sq. ft.
$329,000Active4 beds 2 baths1,940 sq. ft.603 N Swope Street, Greenfield, IN 46140
MLS# 22078209Listed by: EXP REALTY LLC - New
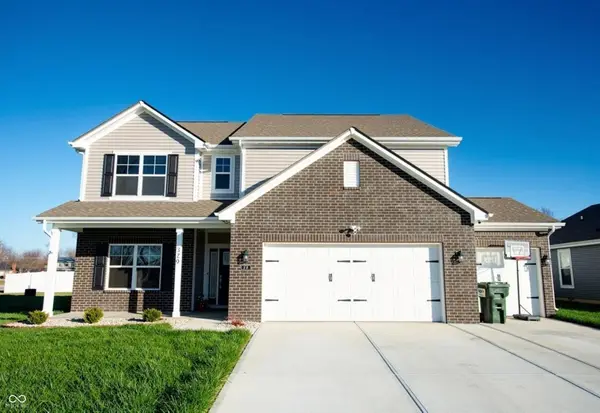 $430,000Active5 beds 3 baths3,029 sq. ft.
$430,000Active5 beds 3 baths3,029 sq. ft.379 Oakswept Way, Greenfield, IN 46140
MLS# 22077967Listed by: URBAN DREAM REALTY LLC - New
 $514,990Active4 beds 3 baths2,215 sq. ft.
$514,990Active4 beds 3 baths2,215 sq. ft.572 Firefly Court, Greenfield, IN 46140
MLS# 22078013Listed by: HMS REAL ESTATE, LLC - New
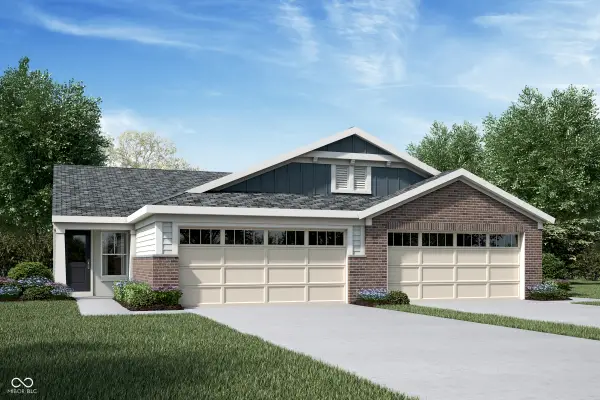 $267,990Active2 beds 2 baths1,243 sq. ft.
$267,990Active2 beds 2 baths1,243 sq. ft.810 Rosebud Lane, Greenfield, IN 46140
MLS# 22078027Listed by: HMS REAL ESTATE, LLC 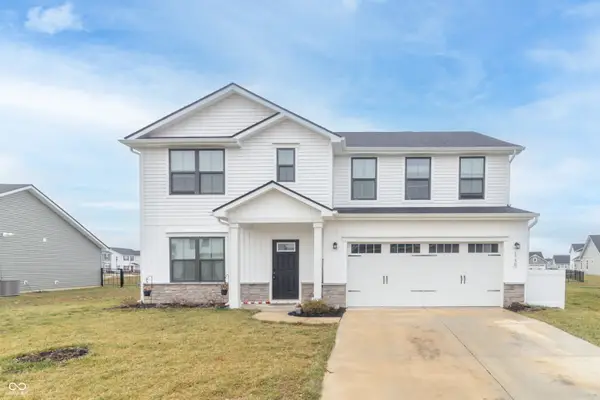 $349,900Active5 beds 3 baths2,540 sq. ft.
$349,900Active5 beds 3 baths2,540 sq. ft.1730 Cascades Drive, Greenfield, IN 46140
MLS# 22077052Listed by: KELLER WILLIAMS REALTY
