1546 E Osprey Drive, Greenfield, IN 46140
Local realty services provided by:Schuler Bauer Real Estate ERA Powered
1546 E Osprey Drive,Greenfield, IN 46140
$899,990
- 4 Beds
- 5 Baths
- 3,986 sq. ft.
- Single family
- Active
Listed by: jeffrey clark
Office: re/max realty group
MLS#:22063193
Source:IN_MIBOR
Price summary
- Price:$899,990
- Price per sq. ft.:$225.79
About this home
Stunning 4-Bedroom Home with Finished Basement & Outdoor Oasis in Grayhawk Woods! Welcome to your dream home in the sought-after Grayhawk Woods subdivision, located in the desirable Southern Hancock School District. This beautifully maintained 2-story home with a finished basement offers everything you need-and more! Inside, you'll find 4 spacious bedrooms, 4.5 bathrooms, and an open-concept main level that's perfect for modern living. The gourmet kitchen features granite countertops, stainless steel appliances, and a large center island, flowing seamlessly into the living and dining areas. Relax in the sun-drenched vaulted-ceiling sunroom, ideal for morning coffee or evening unwinding. Upstairs, enjoy a massive loft, three generously sized bedrooms, and plenty of storage throughout. The finished basement is built for entertaining with two versatile rooms, a dry bar with granite counters, a large office, excellent lighting, and a full bathroom.Step outside to your private backyard paradise! The professionally designed outdoor entertainment space includes a large inground sport pool, pergola, natural gas firepit, and a full outdoor kitchen with bar seating-perfect for hosting friends and family. A poolside full bathroom with shower, storage area, and an expansive paver patio that wraps around to the driveway complete this incredible space.The 4-car attached garage, mature trees, and lush landscaping provide privacy and curb appeal, making this home a true retreat. Property features include 400 amp electric service, a whole house Generac Generator, mini split for additional heating and cooling in the sun room. Don't miss your chance to own this incredible property-schedule your private showing today!
Contact an agent
Home facts
- Year built:2005
- Listing ID #:22063193
- Added:151 day(s) ago
- Updated:February 16, 2026 at 03:47 PM
Rooms and interior
- Bedrooms:4
- Total bathrooms:5
- Full bathrooms:4
- Half bathrooms:1
- Living area:3,986 sq. ft.
Heating and cooling
- Cooling:Central Electric
- Heating:Forced Air
Structure and exterior
- Year built:2005
- Building area:3,986 sq. ft.
- Lot area:1.12 Acres
Finances and disclosures
- Price:$899,990
- Price per sq. ft.:$225.79
New listings near 1546 E Osprey Drive
- New
 $258,500Active3 beds 2 baths1,577 sq. ft.
$258,500Active3 beds 2 baths1,577 sq. ft.937 Springside Court, Greenfield, IN 46140
MLS# 22079396Listed by: BERKSHIRE HATHAWAY HOME - New
 $315,000Active4 beds 3 baths2,430 sq. ft.
$315,000Active4 beds 3 baths2,430 sq. ft.535 Mozart Drive, Greenfield, IN 46140
MLS# 22079833Listed by: F.C. TUCKER COMPANY - New
 $199,000Active2 beds 2 baths1,496 sq. ft.
$199,000Active2 beds 2 baths1,496 sq. ft.1008 E 7th Street, Greenfield, IN 46140
MLS# 22083837Listed by: CENTURY 21 SCHEETZ - New
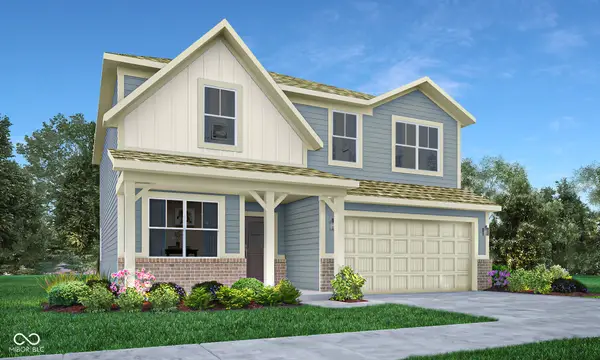 $344,995Active5 beds 3 baths2,422 sq. ft.
$344,995Active5 beds 3 baths2,422 sq. ft.2412 Fir Drive, Greenfield, IN 46140
MLS# 22083755Listed by: COMPASS INDIANA, LLC - New
 $359,995Active5 beds 3 baths2,736 sq. ft.
$359,995Active5 beds 3 baths2,736 sq. ft.2420 Fir Drive, Greenfield, IN 46140
MLS# 22083759Listed by: COMPASS INDIANA, LLC - New
 $366,995Active5 beds 4 baths3,054 sq. ft.
$366,995Active5 beds 4 baths3,054 sq. ft.1535 Alpine Lane, Greenfield, IN 46140
MLS# 22083770Listed by: COMPASS INDIANA, LLC - New
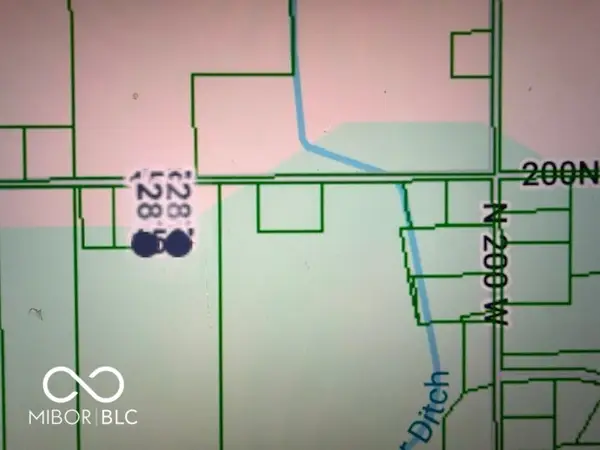 $150,000Active2.06 Acres
$150,000Active2.06 Acres200 W 200 North Street, Greenfield, IN 46140
MLS# 22083554Listed by: RE/MAX AT THE CROSSING - New
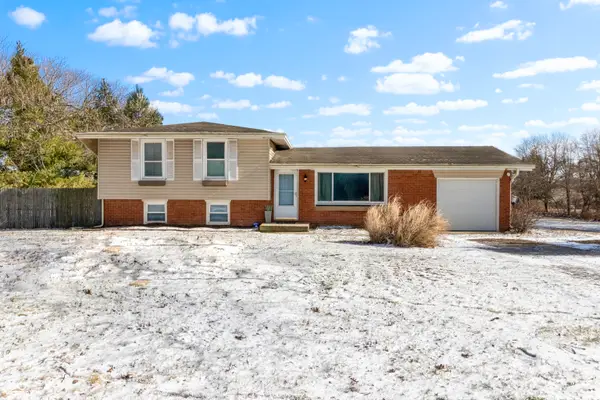 $329,900Active4 beds 2 baths1,929 sq. ft.
$329,900Active4 beds 2 baths1,929 sq. ft.3513 N 300 E, Greenfield, IN 46140
MLS# 22082353Listed by: RE/MAX REALTY GROUP - New
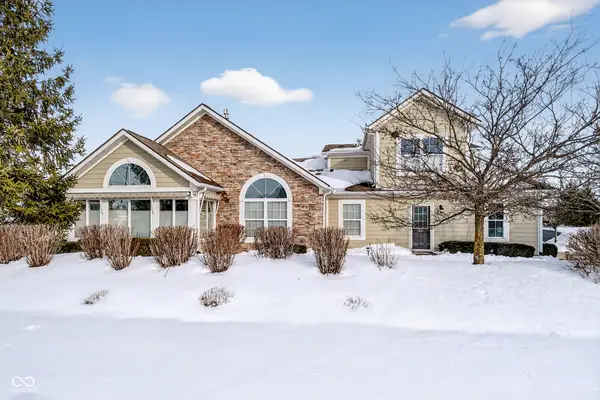 $355,000Active2 beds 2 baths2,155 sq. ft.
$355,000Active2 beds 2 baths2,155 sq. ft.1190 Extraordinary Trail, Greenfield, IN 46140
MLS# 22082372Listed by: CENTURY 21 SCHEETZ - New
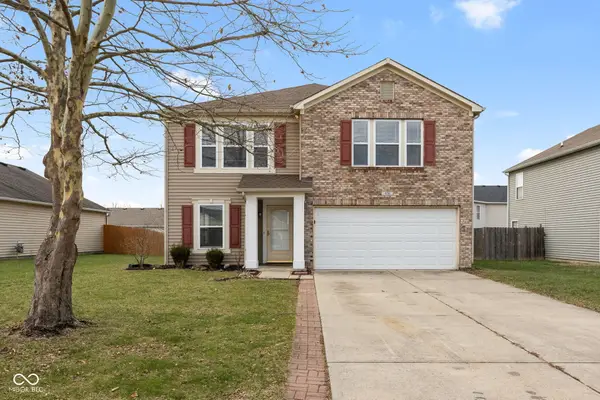 $305,000Active5 beds 3 baths3,018 sq. ft.
$305,000Active5 beds 3 baths3,018 sq. ft.476 Bourneside Drive, Greenfield, IN 46140
MLS# 22083673Listed by: MATLOCK REALTY GROUP

