1551 E Osprey Drive, Greenfield, IN 46140
Local realty services provided by:Schuler Bauer Real Estate ERA Powered
1551 E Osprey Drive,Greenfield, IN 46140
$659,000
- 3 Beds
- 3 Baths
- 2,911 sq. ft.
- Single family
- Active
Listed by:jeannie grant
Office:highgarden real estate
MLS#:22063548
Source:IN_MIBOR
Price summary
- Price:$659,000
- Price per sq. ft.:$226.38
About this home
Welcome to this stunning custom-built home by Jeff West, nestled in Greenfield's prestigious Greyhawk Woods neighborhood. Set on a sprawling 1.05 acre lot, this thoughtfully designed home offers exceptional craftsmanship, luxurious finishes, and modern convenience throughout. The impressive chef's kitchen is the heart of the home, featuring a gas range with custom hood, massive island with built-in storage, quartz countertops, pantry, and custom 53" Amish-built soft-close cabinets and drawers. Whether you're entertaining or meal prepping, this space is a showstopper. The Great Room boasts an inviting stone fireplace, a custom built-in reading nook with storage, and oversized windows that flood the space with natural light. Beautiful hardwood floors span the entire main level, adding warmth and timeless elegance. The main floor primary suite is a true retreat, offering a spa-like bathroom complete with a separate soaking tub, custom marble tile shower, dual vanities with lighted mirrors, marble counters, and his & her closets. Additional main floor highlights include a laundry room with custom cabinetry and built-in folding station and a flex room that would make a great home office, library or craft room. Upstairs, you'll find a generously sized loft, perfect for movie nights, along with two additional bedrooms and a versatile bonus room ideal for a guest space or extra storage. Enjoy your morning coffee on the charming covered front porch, complete with a classic porch swing, or explore the expansive backyard with ample room to add a pool or garden. Other premium features include 2 separate furnaces and A/C units for energy efficiency, a tankless water heater, water softener & reverse osmosis water filtration system, and Generac whole-home backup generator. This 6-year old custom home is move-in ready and has all the charm, sophistication, bells & whistles that buyers are searching for. It's time to trade in ordinary for extraordinary -- schedule your showing today
Contact an agent
Home facts
- Year built:2019
- Listing ID #:22063548
- Added:10 day(s) ago
- Updated:September 28, 2025 at 10:38 PM
Rooms and interior
- Bedrooms:3
- Total bathrooms:3
- Full bathrooms:2
- Half bathrooms:1
- Living area:2,911 sq. ft.
Heating and cooling
- Cooling:Central Electric
- Heating:Forced Air
Structure and exterior
- Year built:2019
- Building area:2,911 sq. ft.
- Lot area:1.05 Acres
Schools
- High school:New Palestine High School
- Middle school:New Palestine Jr High School
- Elementary school:Brandywine Elementary School
Utilities
- Water:Well
Finances and disclosures
- Price:$659,000
- Price per sq. ft.:$226.38
New listings near 1551 E Osprey Drive
- New
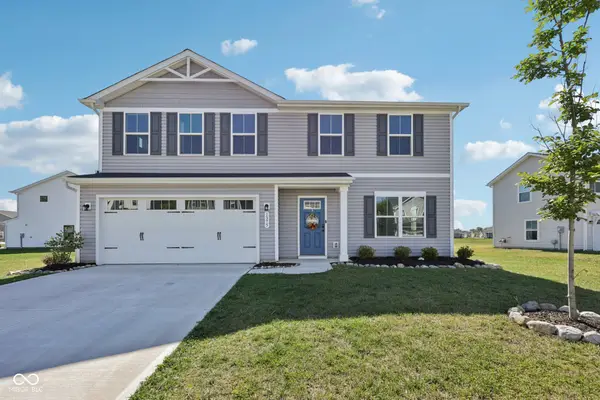 $319,700Active4 beds 3 baths1,900 sq. ft.
$319,700Active4 beds 3 baths1,900 sq. ft.1375 Cascades Drive, Greenfield, IN 46140
MLS# 22064098Listed by: CENTURY 21 SCHEETZ - New
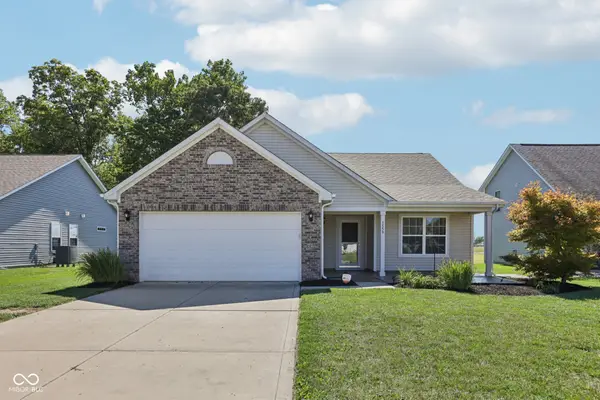 $269,000Active4 beds 2 baths1,618 sq. ft.
$269,000Active4 beds 2 baths1,618 sq. ft.1559 Whisler Drive, Greenfield, IN 46140
MLS# 22065258Listed by: RE/MAX ADVANCED REALTY - New
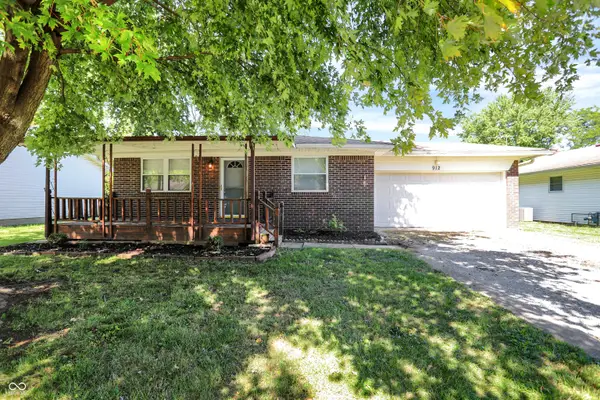 $220,999Active4 beds 2 baths1,073 sq. ft.
$220,999Active4 beds 2 baths1,073 sq. ft.912 W 6th Street, Greenfield, IN 46140
MLS# 22064866Listed by: CENTURY 21 SCHEETZ - New
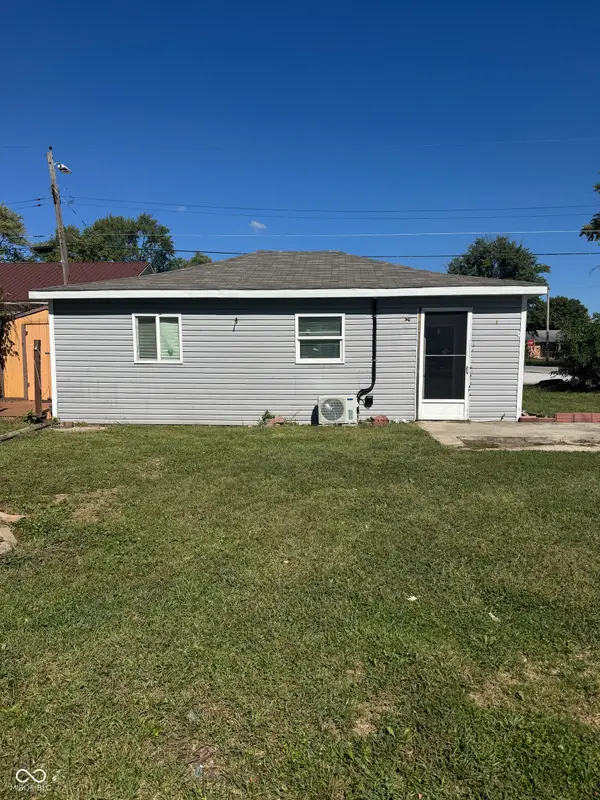 $103,000Active2 beds 1 baths672 sq. ft.
$103,000Active2 beds 1 baths672 sq. ft.218 Cherry Street, Greenfield, IN 46140
MLS# 22056915Listed by: MAINSTAY PROPERTY GROUP LLC - New
 $389,900Active5 beds 3 baths2,194 sq. ft.
$389,900Active5 beds 3 baths2,194 sq. ft.908 N Meadows Lane, Greenfield, IN 46140
MLS# 22062491Listed by: MYL REALTY, LLC - New
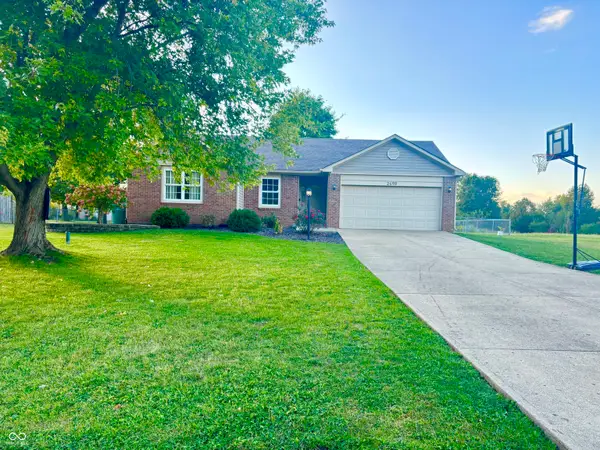 $275,000Active3 beds 2 baths1,367 sq. ft.
$275,000Active3 beds 2 baths1,367 sq. ft.2498 S Brandywine Trail, Greenfield, IN 46140
MLS# 22064784Listed by: MONTEITH-LEGAULT REAL ESTATE C - New
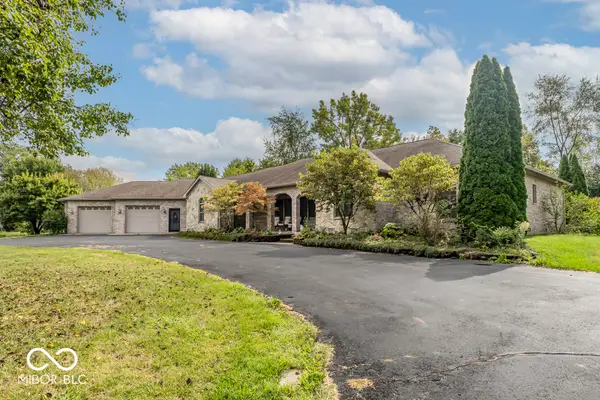 $599,000Active3 beds 3 baths2,950 sq. ft.
$599,000Active3 beds 3 baths2,950 sq. ft.2437 Walnut Street, Greenfield, IN 46140
MLS# 22065096Listed by: INDY CROSSROADS REALTY GROUP - New
 $315,000Active4 beds 3 baths2,390 sq. ft.
$315,000Active4 beds 3 baths2,390 sq. ft.2202 Silver Spoon Drive, Greenfield, IN 46140
MLS# 22064762Listed by: CENTURY 21 SCHEETZ - New
 $245,000Active4 beds 2 baths2,520 sq. ft.
$245,000Active4 beds 2 baths2,520 sq. ft.1125 S 150 W, Greenfield, IN 46140
MLS# 22062929Listed by: CARPENTER, REALTORS - New
 $320,000Active3 beds 2 baths1,743 sq. ft.
$320,000Active3 beds 2 baths1,743 sq. ft.6114 W 300 N, Greenfield, IN 46140
MLS# 22062772Listed by: HIGHGARDEN REAL ESTATE
