1578 Palmetto Way, Greenfield, IN 46140
Local realty services provided by:Schuler Bauer Real Estate ERA Powered
1578 Palmetto Way,Greenfield, IN 46140
$331,800
- 2 Beds
- 2 Baths
- 1,472 sq. ft.
- Single family
- Active
Listed by: sean daniels
Office: daniels real estate
MLS#:22018752
Source:IN_MIBOR
Price summary
- Price:$331,800
- Price per sq. ft.:$225.41
About this home
Presented by Joyner Homes, this proposed build in Williams Run on homesite #40 features the Brighton floor plan, offering 1,472 square feet of thoughtfully designed, single-story living. This home includes two spacious bedrooms, two full bathrooms, and an open-concept layout that balances comfort and efficiency. The inviting great room (17'-4" x 18') provides plenty of space for relaxation and entertaining, while the adjoining dining nook (12'-8" x 11') and kitchen (12'-8" x 11'-5") create the perfect hub for daily living. The kitchen features essential appliances, including a range, dishwasher, and range hood, along with laminate countertops that add both style and function. The owner's suite offers a peaceful retreat with a generous 14'-1" x 14' bedroom, a spacious walk-in closet, and an elegant ensuite bathroom showcasing quartz countertops. The second bedroom (12' x 11') can serve as a comfortable guest room, home office, or versatile living space. Flooring throughout the home is designed for practicality and style, with vinyl in the bathrooms, kitchen/dining, mudroom, and laundry areas, tile in the entry foyer, and soft carpeting in the great room, bedrooms, and closets. Completing this home is a two-car garage, offering ample space for parking and storage. Please note: Photos may show optional upgrades not included in the standard finishes described above.
Contact an agent
Home facts
- Year built:2026
- Listing ID #:22018752
- Added:389 day(s) ago
- Updated:February 16, 2026 at 03:47 PM
Rooms and interior
- Bedrooms:2
- Total bathrooms:2
- Full bathrooms:2
- Living area:1,472 sq. ft.
Heating and cooling
- Cooling:Central Electric
- Heating:Forced Air
Structure and exterior
- Year built:2026
- Building area:1,472 sq. ft.
- Lot area:0.25 Acres
Schools
- High school:Greenfield-Central High School
- Middle school:Greenfield Central Junior High Sch
Utilities
- Water:Public Water
Finances and disclosures
- Price:$331,800
- Price per sq. ft.:$225.41
New listings near 1578 Palmetto Way
- New
 $258,500Active3 beds 2 baths1,577 sq. ft.
$258,500Active3 beds 2 baths1,577 sq. ft.937 Springside Court, Greenfield, IN 46140
MLS# 22079396Listed by: BERKSHIRE HATHAWAY HOME - New
 $315,000Active4 beds 3 baths2,430 sq. ft.
$315,000Active4 beds 3 baths2,430 sq. ft.535 Mozart Drive, Greenfield, IN 46140
MLS# 22079833Listed by: F.C. TUCKER COMPANY - New
 $199,000Active2 beds 2 baths1,496 sq. ft.
$199,000Active2 beds 2 baths1,496 sq. ft.1008 E 7th Street, Greenfield, IN 46140
MLS# 22083837Listed by: CENTURY 21 SCHEETZ - New
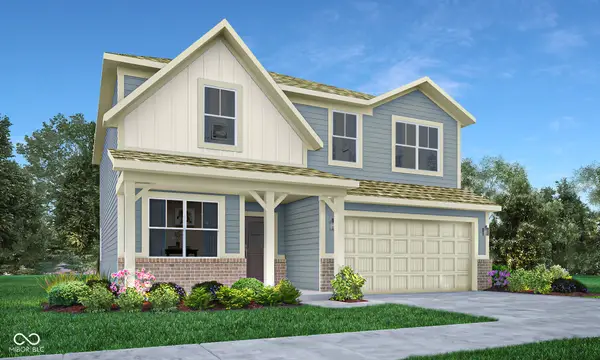 $344,995Active5 beds 3 baths2,422 sq. ft.
$344,995Active5 beds 3 baths2,422 sq. ft.2412 Fir Drive, Greenfield, IN 46140
MLS# 22083755Listed by: COMPASS INDIANA, LLC - New
 $359,995Active5 beds 3 baths2,736 sq. ft.
$359,995Active5 beds 3 baths2,736 sq. ft.2420 Fir Drive, Greenfield, IN 46140
MLS# 22083759Listed by: COMPASS INDIANA, LLC - New
 $366,995Active5 beds 4 baths3,054 sq. ft.
$366,995Active5 beds 4 baths3,054 sq. ft.1535 Alpine Lane, Greenfield, IN 46140
MLS# 22083770Listed by: COMPASS INDIANA, LLC - New
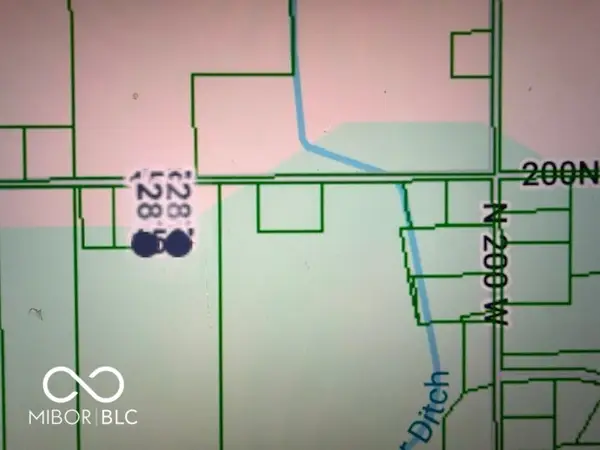 $150,000Active2.06 Acres
$150,000Active2.06 Acres200 W 200 North Street, Greenfield, IN 46140
MLS# 22083554Listed by: RE/MAX AT THE CROSSING - New
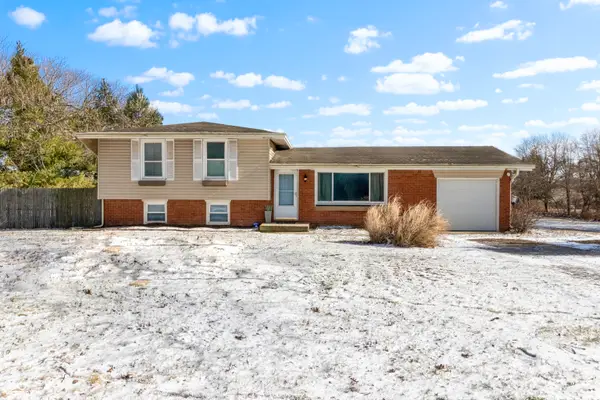 $329,900Active4 beds 2 baths1,929 sq. ft.
$329,900Active4 beds 2 baths1,929 sq. ft.3513 N 300 E, Greenfield, IN 46140
MLS# 22082353Listed by: RE/MAX REALTY GROUP - New
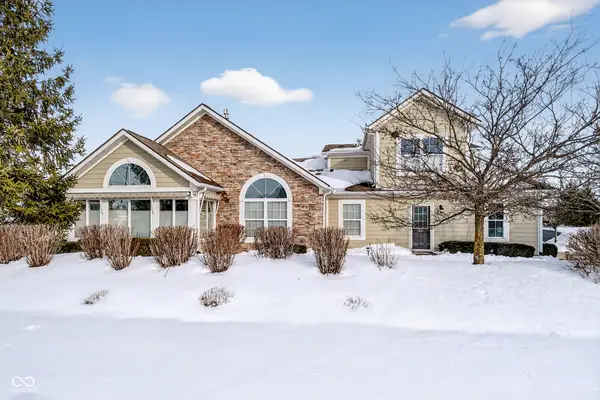 $355,000Active2 beds 2 baths2,155 sq. ft.
$355,000Active2 beds 2 baths2,155 sq. ft.1190 Extraordinary Trail, Greenfield, IN 46140
MLS# 22082372Listed by: CENTURY 21 SCHEETZ - New
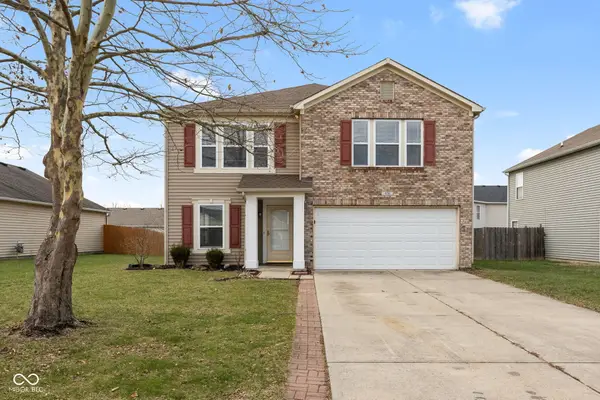 $305,000Active5 beds 3 baths3,018 sq. ft.
$305,000Active5 beds 3 baths3,018 sq. ft.476 Bourneside Drive, Greenfield, IN 46140
MLS# 22083673Listed by: MATLOCK REALTY GROUP

