1595 N 400 W, Greenfield, IN 46140
Local realty services provided by:Schuler Bauer Real Estate ERA Powered
1595 N 400 W,Greenfield, IN 46140
$1,150,000
- 5 Beds
- 5 Baths
- 4,366 sq. ft.
- Single family
- Active
Listed by: steve sanford
Office: re/max realty group
MLS#:22046625
Source:IN_MIBOR
Price summary
- Price:$1,150,000
- Price per sq. ft.:$263.4
About this home
Country Charmer Cape Code home on 5+ acres with so many amenities and updates over the past years. Imagine watching the sunset from your covered front porch. Hardwood floors and windows galore welcome you into this home. Main level primary bedroom includes walk in closet, double vanities & walk in shower in addition to in-laws quarters (currently used as home office) w/kitchen, walk in closet & full private bath. Guest rooms occupy the upper levels w/bedrooms 2 & 3 sharing Jack & Jill full bath. Bedroom #4 has private full bath plus Bonus Room w/pool table. Outdoor space includes privacy fenced L shaped in-ground pool w/concrete apron plus pond w/fountain, covered bridge & separate well. Kitchen w/updated appliances, reverse osmosis, pantry, center island & butlers pantry w/wine bar. Family room shares 2 sided gas FP w/Sun room & access to pool entertainment area. Walk in attic storage area accessed from second level & 2nd attic access in garage. 3 car finished garage w/workshop and additional concrete patio overlooking back yard. 50x30 Pole barn w/220 Electric, 9' overhead doors, concrete floors, loft & 2 covered 50' lean-to porches w/concrete. This home displays pride in home ownership and has been lovingly maintained for 30 years
Contact an agent
Home facts
- Year built:1992
- Listing ID #:22046625
- Added:143 day(s) ago
- Updated:November 17, 2025 at 06:39 PM
Rooms and interior
- Bedrooms:5
- Total bathrooms:5
- Full bathrooms:4
- Half bathrooms:1
- Living area:4,366 sq. ft.
Heating and cooling
- Cooling:Central Electric
- Heating:Geothermal
Structure and exterior
- Year built:1992
- Building area:4,366 sq. ft.
- Lot area:5.09 Acres
Schools
- Middle school:Mt Vernon Middle School
Utilities
- Water:Well
Finances and disclosures
- Price:$1,150,000
- Price per sq. ft.:$263.4
New listings near 1595 N 400 W
- New
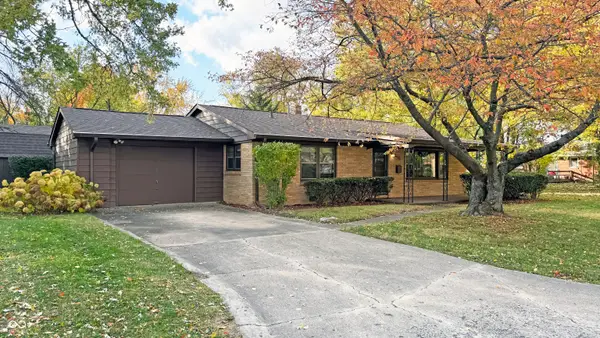 $214,900Active3 beds 1 baths1,260 sq. ft.
$214,900Active3 beds 1 baths1,260 sq. ft.610 Chestnut Lane, Greenfield, IN 46140
MLS# 22072458Listed by: SIGNATURE REALTY GROUP, LLC - New
 $289,900Active3 beds 2 baths1,340 sq. ft.
$289,900Active3 beds 2 baths1,340 sq. ft.1757 River Birch Drive, Greenfield, IN 46140
MLS# 22073624Listed by: BERKSHIRE HATHAWAY HOME - New
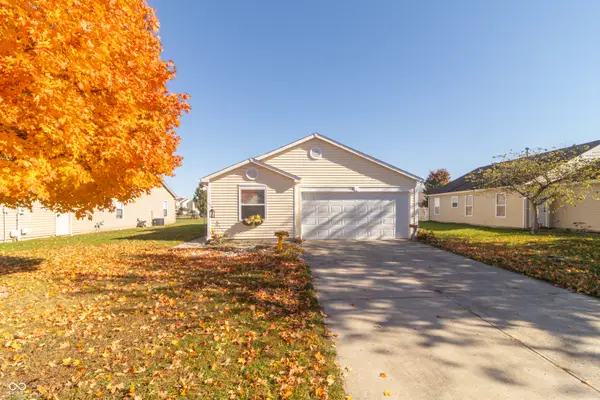 $229,977Active3 beds 2 baths1,224 sq. ft.
$229,977Active3 beds 2 baths1,224 sq. ft.765 Indigo Court, Greenfield, IN 46140
MLS# 22071674Listed by: LEVEL UP REAL ESTATE GROUP - Open Sun, 2 to 4pmNew
 $310,000Active3 beds 2 baths1,413 sq. ft.
$310,000Active3 beds 2 baths1,413 sq. ft.222 E Mckenzie Road, Greenfield, IN 46140
MLS# 22073275Listed by: F.C. TUCKER/CROSSROADS - New
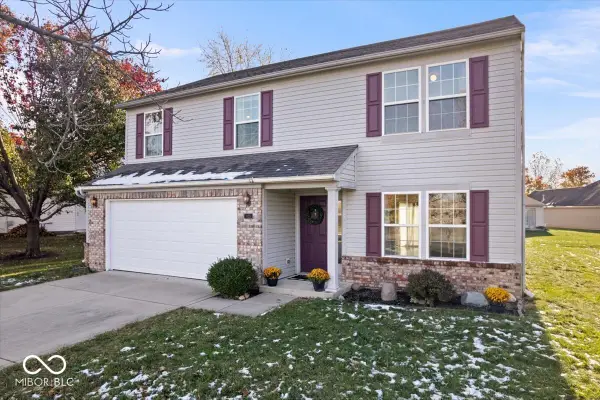 $295,000Active3 beds 3 baths2,084 sq. ft.
$295,000Active3 beds 3 baths2,084 sq. ft.825 W Muskegan Drive, Greenfield, IN 46140
MLS# 22064037Listed by: RE/MAX AT THE CROSSING - New
 $499,500Active5 beds 4 baths3,900 sq. ft.
$499,500Active5 beds 4 baths3,900 sq. ft.2971 N Buck Creek Road, Greenfield, IN 46140
MLS# 22073360Listed by: RE/MAX ADVANCED REALTY - New
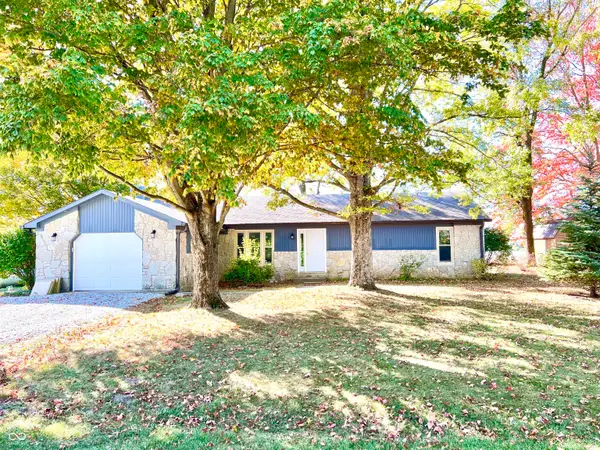 $289,900Active3 beds 2 baths1,522 sq. ft.
$289,900Active3 beds 2 baths1,522 sq. ft.4233 E 900 N, Greenfield, IN 46140
MLS# 22073175Listed by: BERKSHIRE HATHAWAY HOME - New
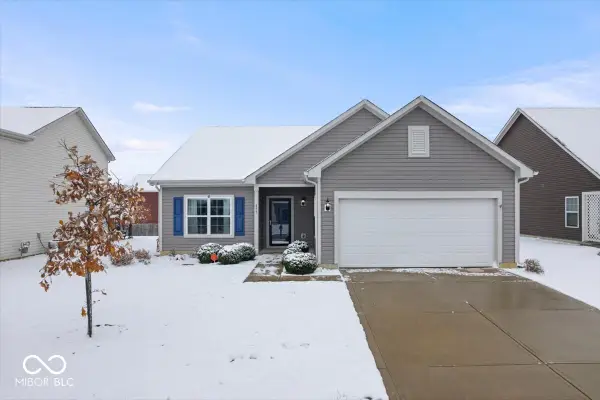 $265,000Active3 beds 2 baths1,618 sq. ft.
$265,000Active3 beds 2 baths1,618 sq. ft.495 Mozart Drive, Greenfield, IN 46140
MLS# 22067185Listed by: MIKE THOMAS ASSOCIATES - New
 $339,900Active3 beds 2 baths1,724 sq. ft.
$339,900Active3 beds 2 baths1,724 sq. ft.1951 N Valley Lane, Greenfield, IN 46140
MLS# 22072357Listed by: HIGHGARDEN REAL ESTATE - New
 $244,900Active3 beds 2 baths1,385 sq. ft.
$244,900Active3 beds 2 baths1,385 sq. ft.1233 Arlington Drive #1233, Greenfield, IN 46140
MLS# 22072527Listed by: RE/MAX ADVANCED REALTY
