1614 N Clearwater Drive, Greenfield, IN 46140
Local realty services provided by:Schuler Bauer Real Estate ERA Powered
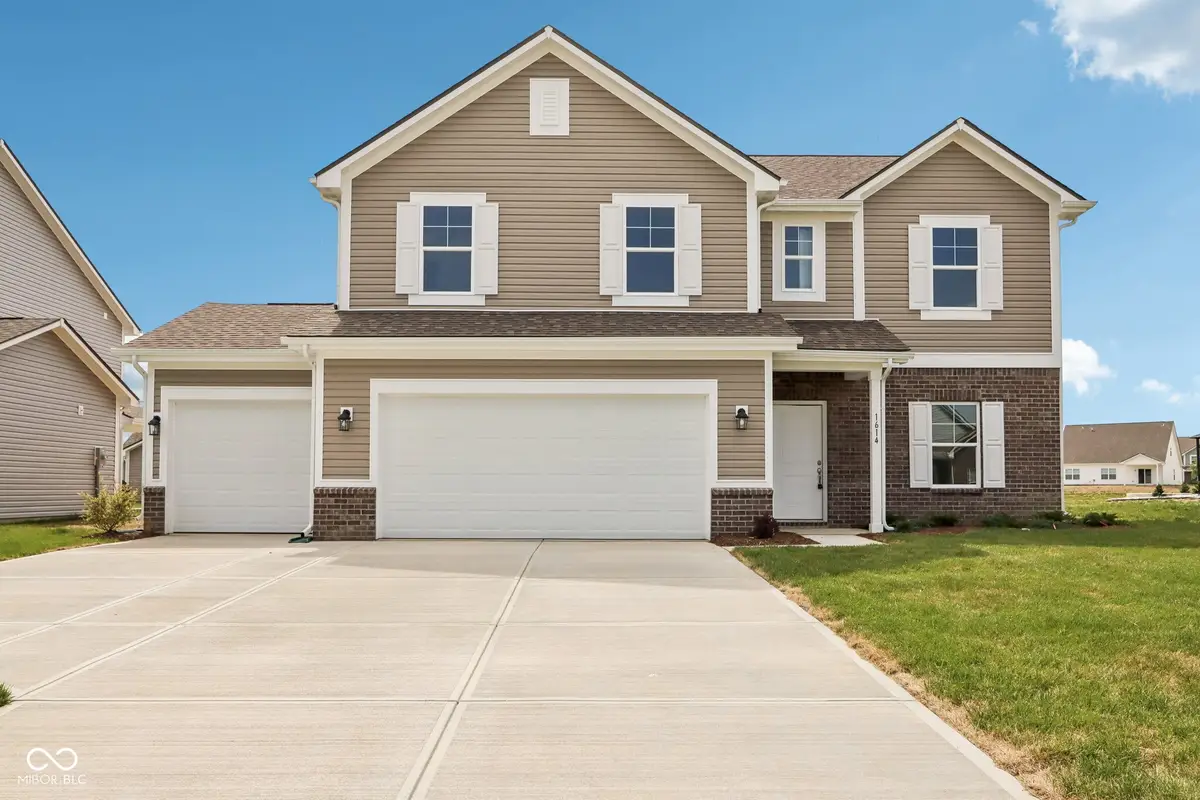

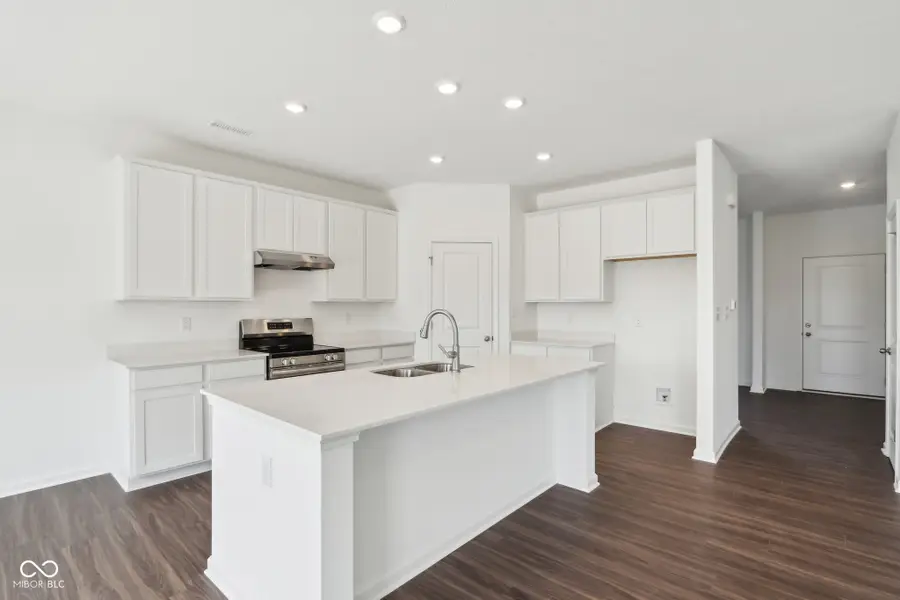
1614 N Clearwater Drive,Greenfield, IN 46140
$374,995
- 4 Beds
- 3 Baths
- 2,612 sq. ft.
- Single family
- Pending
Listed by:alison mcconnell
Office:ridgeline realty, llc.
MLS#:22037412
Source:IN_MIBOR
Price summary
- Price:$374,995
- Price per sq. ft.:$143.57
About this home
Discover this brand new construction home in Greenfield, offering the perfect blend of style, comfort, and functionality. With 4 spacious bedrooms, 2.5 bathrooms, and 2,580 square feet of thoughtfully designed living space, this home is ready to welcome you. The Palmetto Elevation A with Brick B exterior gives this home timeless curb appeal, complemented by a 3-car front-loading garage-plenty of space for your vehicles and storage needs. Inside, you'll find 9' first-floor walls that create an open, airy atmosphere. The heart of the home, the kitchen, features 42" straight upper cabinetry in white, a large island for meal prep or casual dining, and sleek 2 cm quartz countertops. Stainless steel appliances, including an electric range, microwave, and dishwasher, complete the modern kitchen setup. The primary bathroom is a true retreat with a spacious 60" shower and a double bowl vanity, while the hall bathroom also boasts a double bowl vanity-perfect for busy mornings. Luxury vinyl plank flooring flows throughout the main living areas downstairs, adding both style and durability. Enjoy outdoor gatherings or quiet evenings on the 12' x 10' rear concrete patio, and take advantage of the water softener bypass rough-in for added convenience.
Contact an agent
Home facts
- Year built:2025
- Listing Id #:22037412
- Added:71 day(s) ago
- Updated:August 07, 2025 at 09:39 PM
Rooms and interior
- Bedrooms:4
- Total bathrooms:3
- Full bathrooms:2
- Half bathrooms:1
- Living area:2,612 sq. ft.
Heating and cooling
- Cooling:Central Electric
- Heating:Electric, Heat Pump
Structure and exterior
- Year built:2025
- Building area:2,612 sq. ft.
- Lot area:0.19 Acres
Utilities
- Water:Public Water
Finances and disclosures
- Price:$374,995
- Price per sq. ft.:$143.57
New listings near 1614 N Clearwater Drive
- New
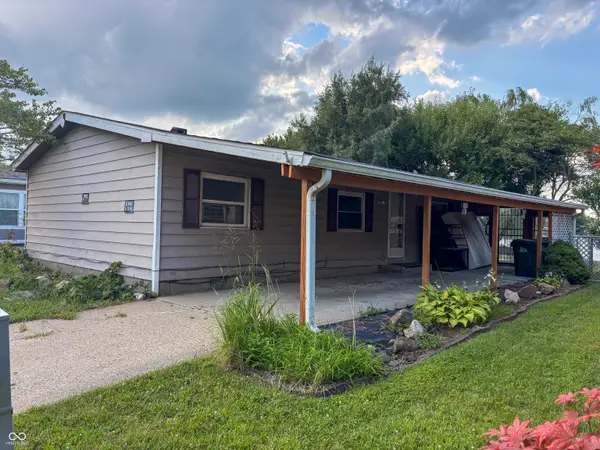 $90,000Active3 beds 1 baths960 sq. ft.
$90,000Active3 beds 1 baths960 sq. ft.101 Fountain Lake Drive, Greenfield, IN 46140
MLS# 22055365Listed by: CARPENTER, REALTORS - New
 $459,000Active3 beds 3 baths2,340 sq. ft.
$459,000Active3 beds 3 baths2,340 sq. ft.3696 N State Road 9, Greenfield, IN 46140
MLS# 22056159Listed by: BERKSHIRE HATHAWAY HOME - New
 $285,000Active3 beds 3 baths2,434 sq. ft.
$285,000Active3 beds 3 baths2,434 sq. ft.1123 E Mcclarnon Drive, Greenfield, IN 46140
MLS# 22056498Listed by: TRUEBLOOD REAL ESTATE - New
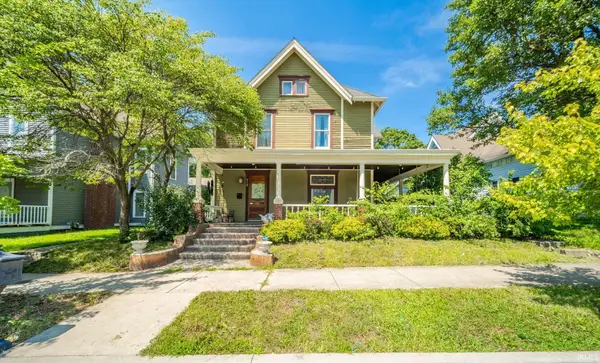 $380,000Active4 beds 3 baths4,025 sq. ft.
$380,000Active4 beds 3 baths4,025 sq. ft.218 E North Street, Greenfield, IN 46140
MLS# 202532127Listed by: F.C. TUCKER/CROSSROADS REAL ESTATE - New
 $385,000Active3 beds 3 baths1,844 sq. ft.
$385,000Active3 beds 3 baths1,844 sq. ft.3763 N Strahl Drive, Greenfield, IN 46140
MLS# 22055892Listed by: QUALITY REAL ESTATE SOLUTIONS - Open Sun, 12 to 2pmNew
 $325,000Active4 beds 3 baths1,924 sq. ft.
$325,000Active4 beds 3 baths1,924 sq. ft.5574 Arrowhead Drive, Greenfield, IN 46140
MLS# 22056173Listed by: CARPENTER, REALTORS 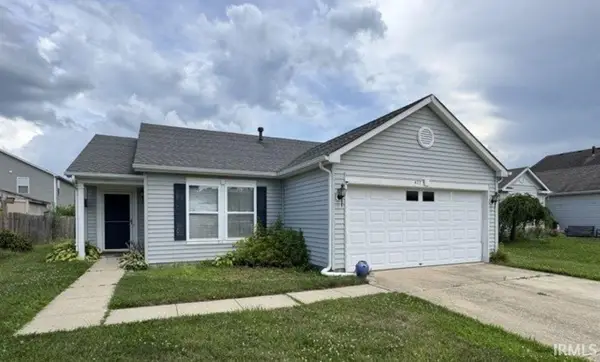 $220,000Pending3 beds 2 baths1,320 sq. ft.
$220,000Pending3 beds 2 baths1,320 sq. ft.477 Bridgewater Drive, Greenfield, IN 46140
MLS# 202532034Listed by: F.C. TUCKER/CROSSROADS REAL ESTATE- New
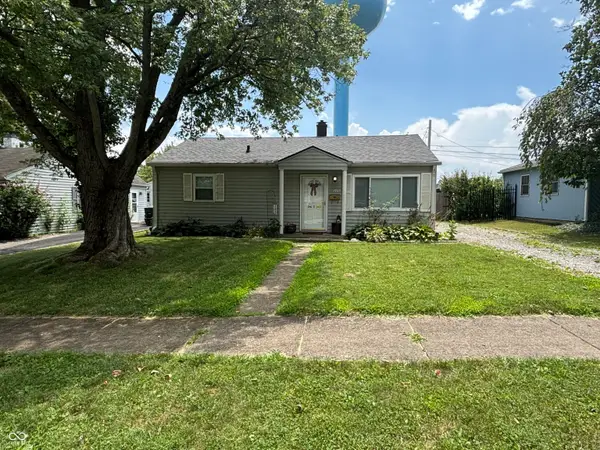 $215,000Active4 beds 1 baths1,224 sq. ft.
$215,000Active4 beds 1 baths1,224 sq. ft.305 Allen Lane, Greenfield, IN 46140
MLS# 22056108Listed by: CARPENTER, REALTORS - New
 $275,995Active3 beds 2 baths1,228 sq. ft.
$275,995Active3 beds 2 baths1,228 sq. ft.355 Briar Path Drive, Greenfield, IN 46140
MLS# 22056279Listed by: RIDGELINE REALTY, LLC - New
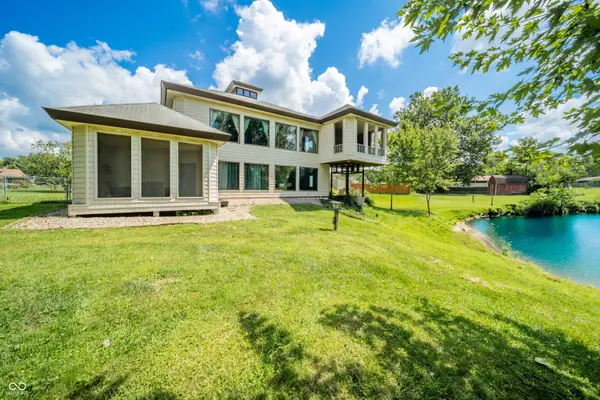 $411,000Active3 beds 3 baths2,083 sq. ft.
$411,000Active3 beds 3 baths2,083 sq. ft.2303 Wayne Drive, Greenfield, IN 46140
MLS# 22055638Listed by: RE/MAX AT THE CROSSING
