210 Aster Way, Greenfield, IN 46140
Local realty services provided by:Schuler Bauer Real Estate ERA Powered
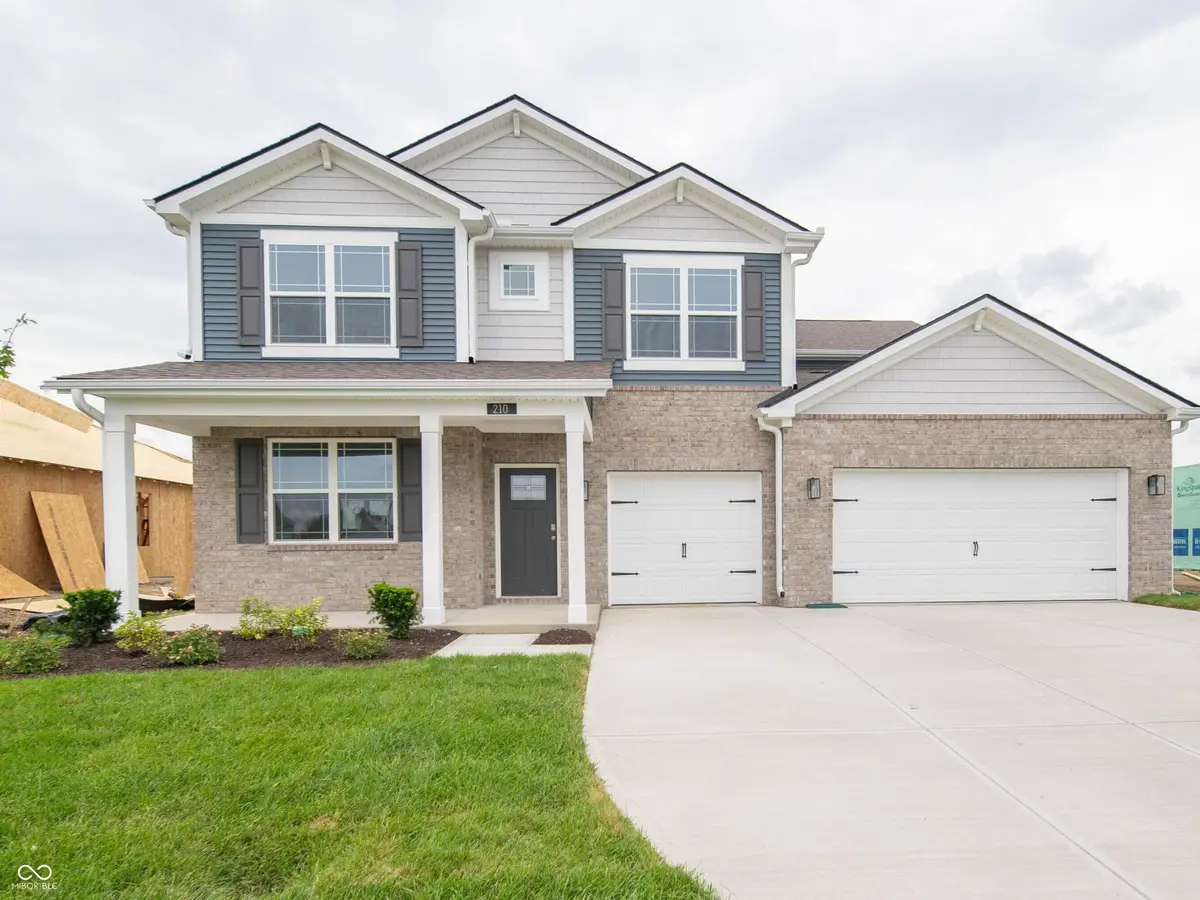
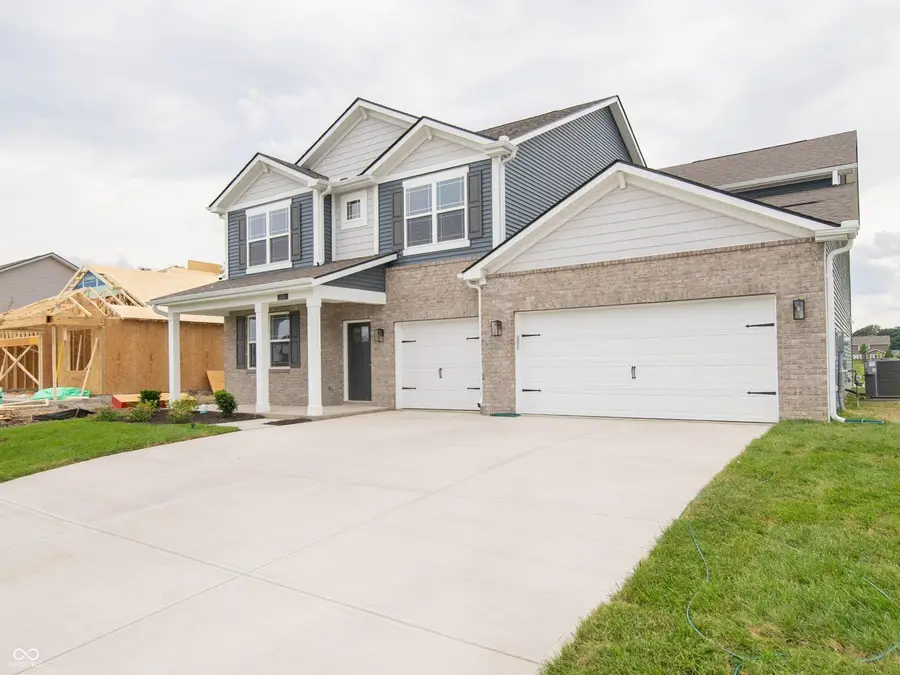
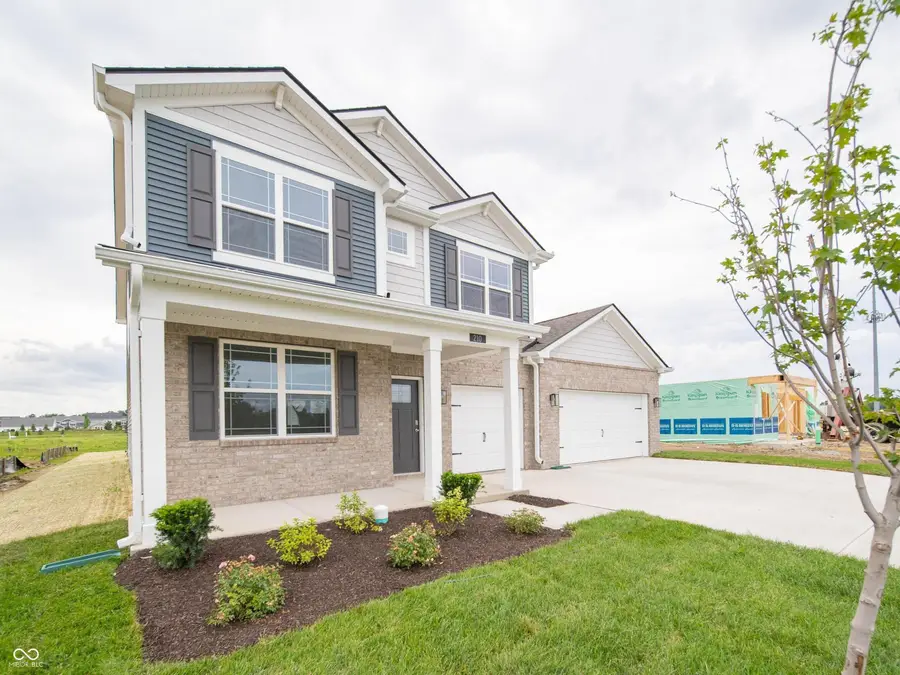
Listed by:frances williams
Office:drh realty of indiana, llc.
MLS#:22034203
Source:IN_MIBOR
Price summary
- Price:$443,000
- Price per sq. ft.:$130.76
About this home
Step into the epitome of modern living with D.R. Horton's Dayton plan at Parkview Village, where every corner whispers elegance and comfort. Spanning an impressive 3,388 square feet, this 5-bedroom masterpiece invites you to experience open-concept living at its finest. Imagine entertaining in an expansive great room that seamlessly flows into a casual dining area and a stunning kitchen, complete with a large center island, sleek gray cabinetry, and a generous walk-in pantry that offers direct access to the dining space. On the main level, discover a versatile flex room perfect for a home office or a playful kids' retreat, along with an expansive bedroom featuring an ensuite bathroom-a perfect sanctuary for guests or extended family. Upstairs, the primary bedroom suite offers a haven of luxury with its ample walk-in closet and spa-inspired ensuite bath, featuring a dual-sink vanity, a luxurious shower, and a private water closet. Secondary bedrooms are comfortably spacious, with ample closet space and a nearby hall bath that boasts a dual-sink vanity and a private shower area. Overlooking it all is a sizable loft, adding to the home's sense of openness. The conveniently located upper-level laundry room ensures that chores are a breeze. Completing this dream home is America's Smart Home Technology, an advanced suite of smart systems that connect you to the people and places you cherish most. Embrace a lifestyle where sophistication meets cutting-edge convenience, and make the Dayton your forever home. Parkview Village is conveniently located near the Jacob Schramm Nature Preserve, Hancock County Public Library, sports parks, downtown Cumberland, and the new Buck Creek Trail. Living in Parkview Village means being just 10 minutes away from the nearest mall and shopping centers, a quick 30-minute drive to downtown Indianapolis, and easy access to I-465 and I-70.
Contact an agent
Home facts
- Year built:2025
- Listing Id #:22034203
- Added:107 day(s) ago
- Updated:August 01, 2025 at 03:40 PM
Rooms and interior
- Bedrooms:5
- Total bathrooms:4
- Full bathrooms:3
- Half bathrooms:1
- Living area:3,388 sq. ft.
Heating and cooling
- Cooling:Central Electric
Structure and exterior
- Year built:2025
- Building area:3,388 sq. ft.
- Lot area:0.27 Acres
Schools
- High school:New Palestine High School
- Middle school:New Palestine Jr High School
- Elementary school:Sugar Creek Elementary Sch
Utilities
- Water:Public Water
Finances and disclosures
- Price:$443,000
- Price per sq. ft.:$130.76
New listings near 210 Aster Way
- New
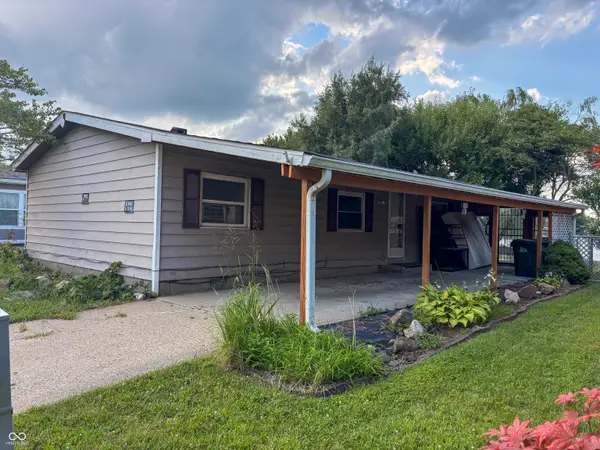 $90,000Active3 beds 1 baths960 sq. ft.
$90,000Active3 beds 1 baths960 sq. ft.101 Fountain Lake Drive, Greenfield, IN 46140
MLS# 22055365Listed by: CARPENTER, REALTORS - New
 $459,000Active3 beds 3 baths2,340 sq. ft.
$459,000Active3 beds 3 baths2,340 sq. ft.3696 N State Road 9, Greenfield, IN 46140
MLS# 22056159Listed by: BERKSHIRE HATHAWAY HOME - New
 $285,000Active3 beds 3 baths2,434 sq. ft.
$285,000Active3 beds 3 baths2,434 sq. ft.1123 E Mcclarnon Drive, Greenfield, IN 46140
MLS# 22056498Listed by: TRUEBLOOD REAL ESTATE - New
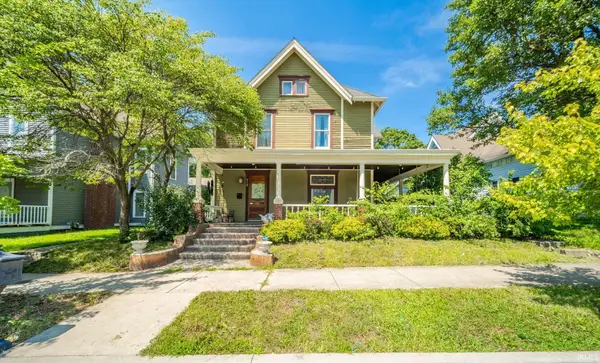 $380,000Active4 beds 3 baths4,025 sq. ft.
$380,000Active4 beds 3 baths4,025 sq. ft.218 E North Street, Greenfield, IN 46140
MLS# 202532127Listed by: F.C. TUCKER/CROSSROADS REAL ESTATE - New
 $385,000Active3 beds 3 baths1,844 sq. ft.
$385,000Active3 beds 3 baths1,844 sq. ft.3763 N Strahl Drive, Greenfield, IN 46140
MLS# 22055892Listed by: QUALITY REAL ESTATE SOLUTIONS - Open Sun, 12 to 2pmNew
 $325,000Active4 beds 3 baths1,924 sq. ft.
$325,000Active4 beds 3 baths1,924 sq. ft.5574 Arrowhead Drive, Greenfield, IN 46140
MLS# 22056173Listed by: CARPENTER, REALTORS 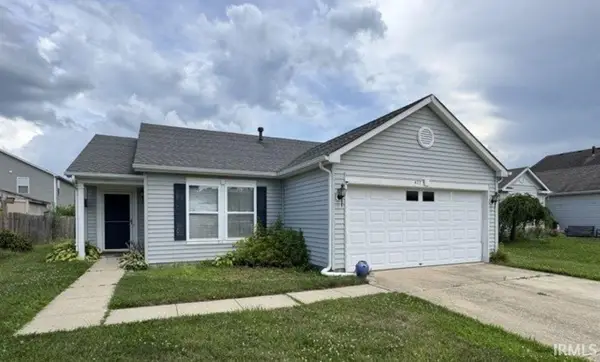 $220,000Pending3 beds 2 baths1,320 sq. ft.
$220,000Pending3 beds 2 baths1,320 sq. ft.477 Bridgewater Drive, Greenfield, IN 46140
MLS# 202532034Listed by: F.C. TUCKER/CROSSROADS REAL ESTATE- New
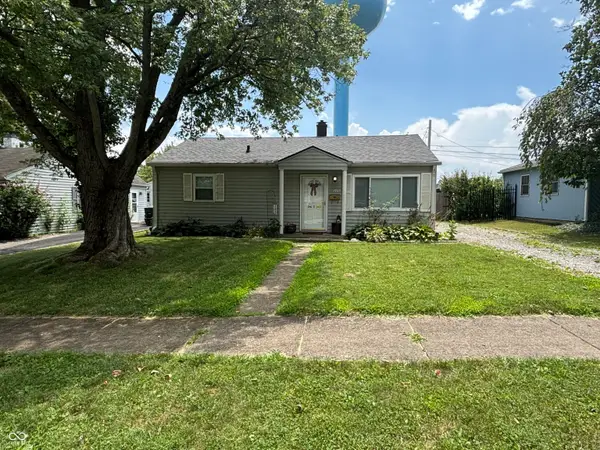 $215,000Active4 beds 1 baths1,224 sq. ft.
$215,000Active4 beds 1 baths1,224 sq. ft.305 Allen Lane, Greenfield, IN 46140
MLS# 22056108Listed by: CARPENTER, REALTORS - New
 $275,995Active3 beds 2 baths1,228 sq. ft.
$275,995Active3 beds 2 baths1,228 sq. ft.355 Briar Path Drive, Greenfield, IN 46140
MLS# 22056279Listed by: RIDGELINE REALTY, LLC - New
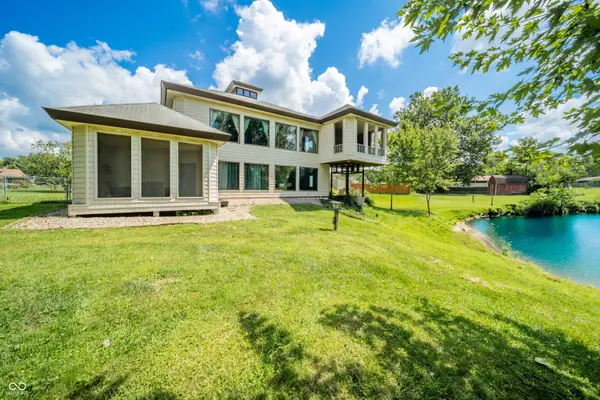 $411,000Active3 beds 3 baths2,083 sq. ft.
$411,000Active3 beds 3 baths2,083 sq. ft.2303 Wayne Drive, Greenfield, IN 46140
MLS# 22055638Listed by: RE/MAX AT THE CROSSING
