407 Woodland E Drive, Greenfield, IN 46140
Local realty services provided by:Schuler Bauer Real Estate ERA Powered
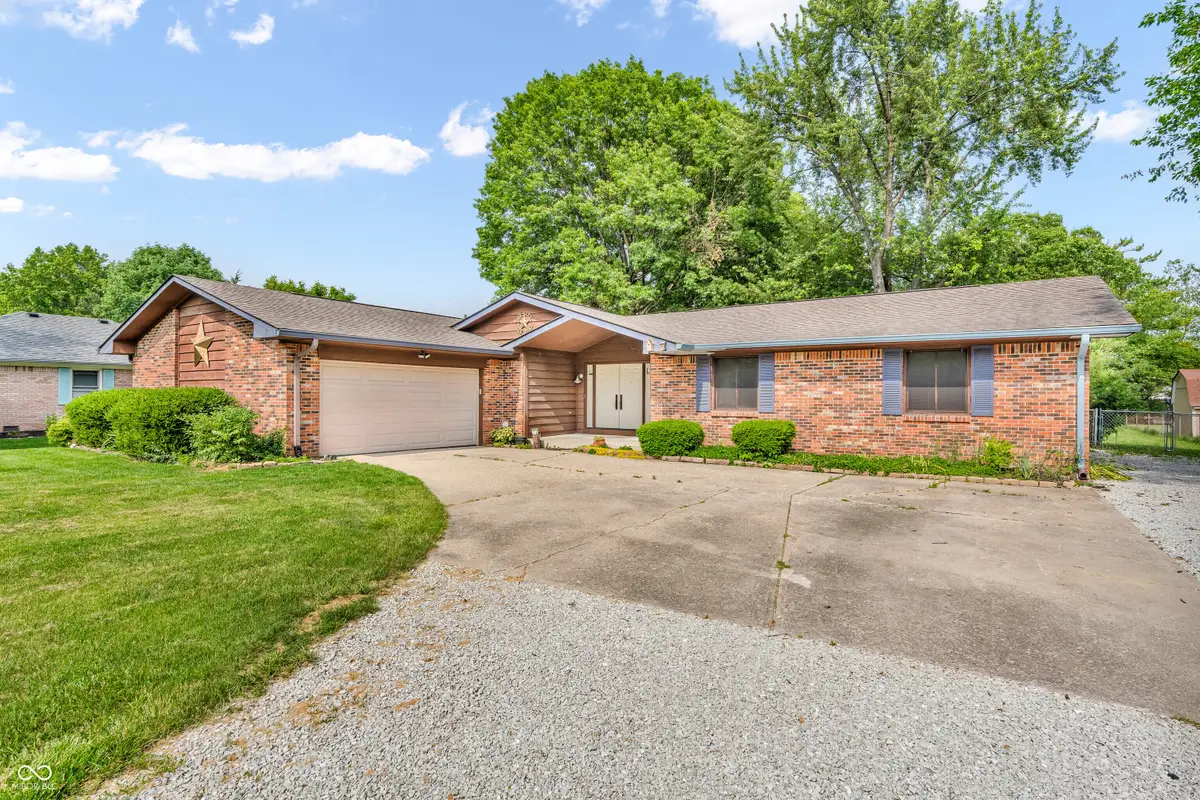


Listed by:laura vermillion
Office:carpenter, realtors
MLS#:22042865
Source:IN_MIBOR
Price summary
- Price:$310,000
- Price per sq. ft.:$157.12
About this home
Nestled in an established neighborhood, this home presents an attractive property in great condition, ready to welcome its inhabitants. Within the living room, the vaulted and beamed ceiling create an airy and expansive atmosphere, while the fireplace promises cozy evenings spent in warmth and comfort. Imagine sinking into plush seating, the fire crackling merrily as light dances across the vaulted ceiling above. The kitchen is equipped with shaker cabinets that complement the tray ceiling and crown molding, while the kitchen peninsula offers a practical space for meal preparation, with the stovetop ready to assist with the creation of delicious dishes. The bedroom offers a private retreat with the added elegance of crown molding and the convenience of an ensuite bathroom, complete with a walk in shower. Outside, the deck extends the living space, offering a perfect spot for relaxation, while the shed provides practical storage. Situated on a generous half acre lot, with fully fenced in backyard, the property offers ample room to enjoy the outdoors. This home offers a blend of comfort and style, ready to be the foundation for your life's best moments. Close to walking and biking trails that lead to the Pennsy trail, and all the shopping and dining options you could want. Make this one yours today!
Contact an agent
Home facts
- Year built:1976
- Listing Id #:22042865
- Added:57 day(s) ago
- Updated:July 28, 2025 at 07:44 PM
Rooms and interior
- Bedrooms:3
- Total bathrooms:3
- Full bathrooms:2
- Half bathrooms:1
- Living area:1,973 sq. ft.
Heating and cooling
- Cooling:Central Electric
- Heating:Forced Air
Structure and exterior
- Year built:1976
- Building area:1,973 sq. ft.
- Lot area:0.54 Acres
Schools
- High school:Mt Vernon High School
- Middle school:Mt Vernon Middle School
- Elementary school:Mt Comfort Elementary School
Utilities
- Water:Public Water
Finances and disclosures
- Price:$310,000
- Price per sq. ft.:$157.12
New listings near 407 Woodland E Drive
- New
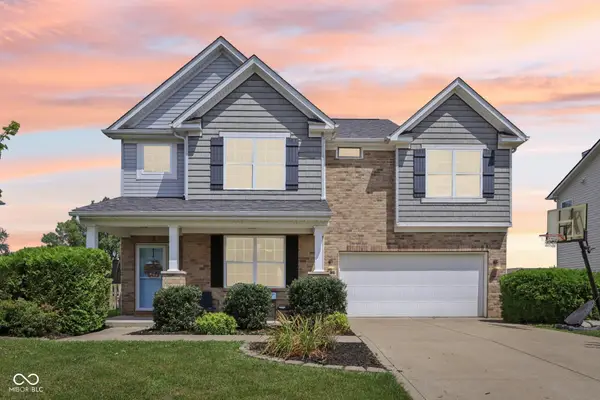 $325,000Active4 beds 3 baths2,212 sq. ft.
$325,000Active4 beds 3 baths2,212 sq. ft.1946 Meridian Springs Lane, Greenfield, IN 46140
MLS# 22053831Listed by: COMPASS INDIANA, LLC - Open Sat, 1 to 3pmNew
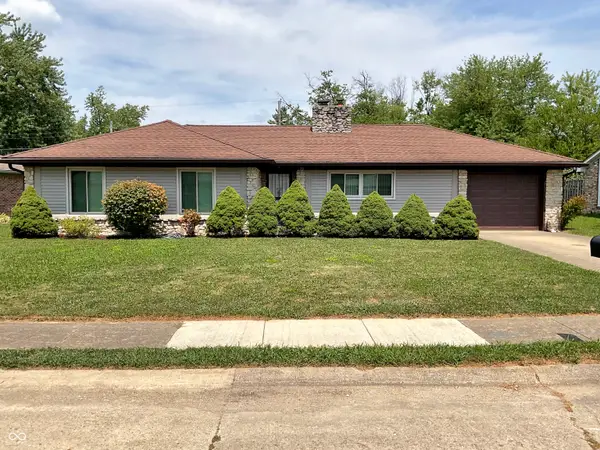 $225,000Active3 beds 2 baths1,384 sq. ft.
$225,000Active3 beds 2 baths1,384 sq. ft.33 Oak Court, Greenfield, IN 46140
MLS# 22053851Listed by: HOME BOUND REAL ESTATE LLC - New
 $249,900Active3 beds 2 baths1,536 sq. ft.
$249,900Active3 beds 2 baths1,536 sq. ft.3598 N State Road 9, Greenfield, IN 46140
MLS# 22054033Listed by: DOC REAL ESTATE, INC - New
 $234,900Active3 beds 3 baths1,462 sq. ft.
$234,900Active3 beds 3 baths1,462 sq. ft.1691 Roosevelt Drive, Greenfield, IN 46140
MLS# 22053791Listed by: GARNET GROUP - New
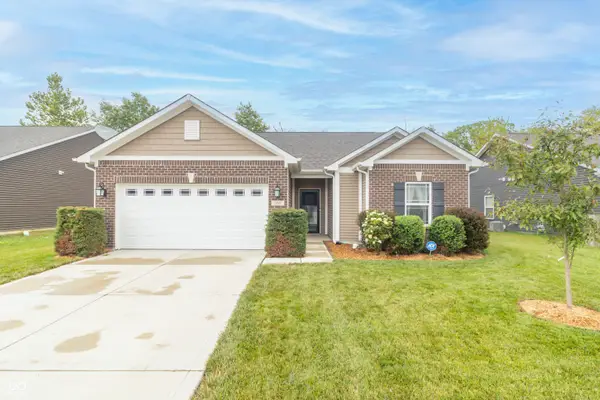 $254,900Active3 beds 2 baths1,419 sq. ft.
$254,900Active3 beds 2 baths1,419 sq. ft.355 Rocky Road, Greenfield, IN 46140
MLS# 22053470Listed by: RE/MAX REALTY GROUP - New
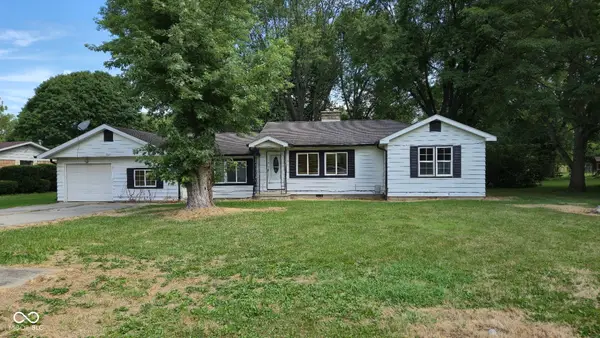 $184,900Active3 beds 1 baths1,636 sq. ft.
$184,900Active3 beds 1 baths1,636 sq. ft.742 E Mckenzie Road, Greenfield, IN 46140
MLS# 22053552Listed by: WITTE REALTY GROUP LLC - New
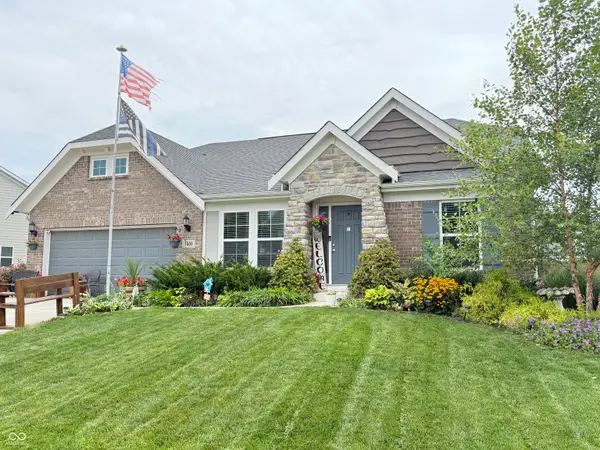 $390,000Active3 beds 2 baths1,924 sq. ft.
$390,000Active3 beds 2 baths1,924 sq. ft.1400 W Springhurst Boulevard, Greenfield, IN 46140
MLS# 22053366Listed by: S & W REAL ESTATE LLC 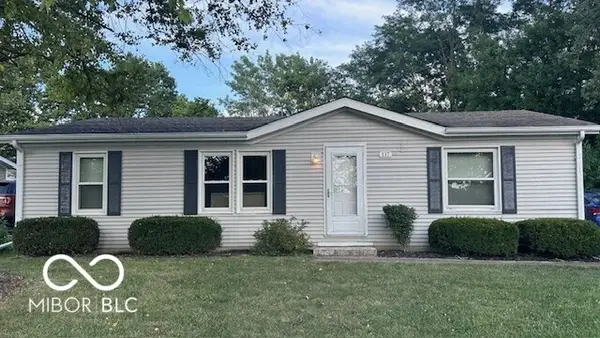 $144,000Pending3 beds 2 baths1,080 sq. ft.
$144,000Pending3 beds 2 baths1,080 sq. ft.117 Fountain Lake Drive, Greenfield, IN 46140
MLS# 22053434Listed by: HONOR REALTY LLC- New
 $379,000Active3 beds 2 baths1,674 sq. ft.
$379,000Active3 beds 2 baths1,674 sq. ft.740 Wildwood Drive, Greenfield, IN 46140
MLS# 22053398Listed by: WHITETAIL PROPERTIES - New
 $369,900Active5 beds 3 baths2,600 sq. ft.
$369,900Active5 beds 3 baths2,600 sq. ft.1307 Fleming Drive, Greenfield, IN 46140
MLS# 22053302Listed by: DRH REALTY OF INDIANA, LLC

