6448 W Whiteside Court, Greenfield, IN 46140
Local realty services provided by:Schuler Bauer Real Estate ERA Powered
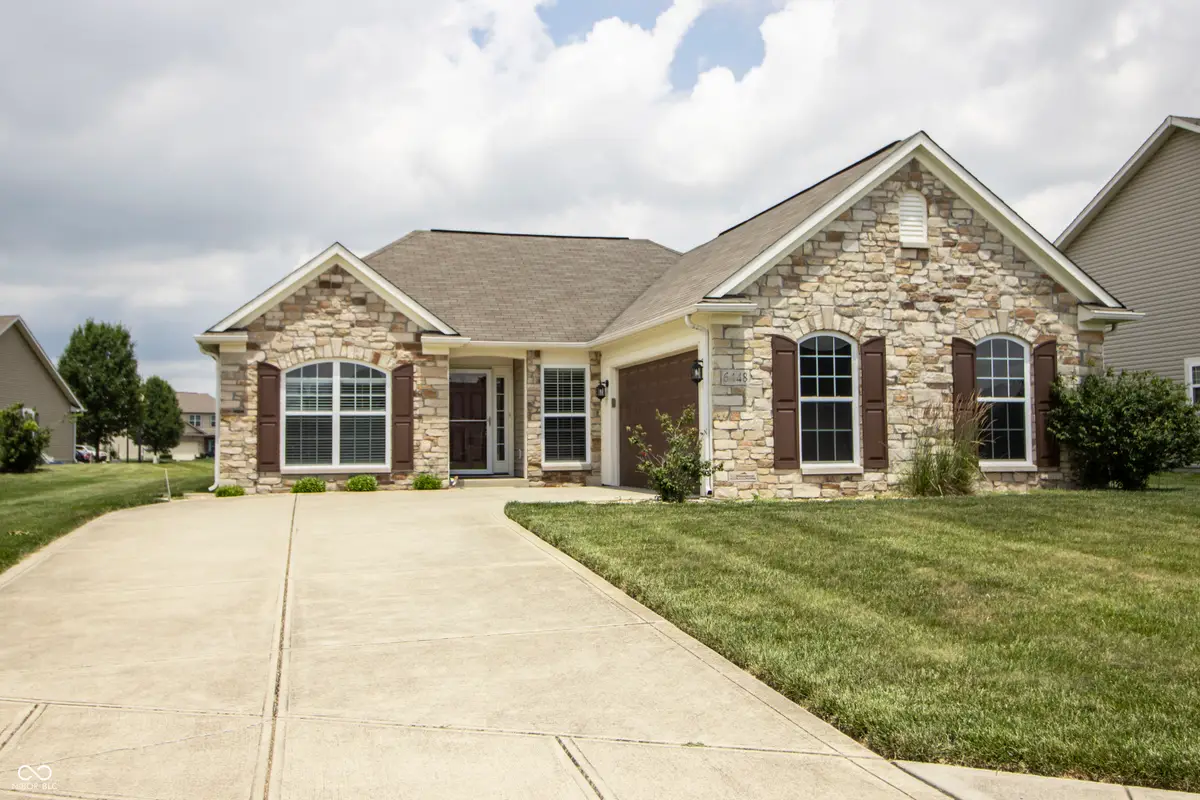

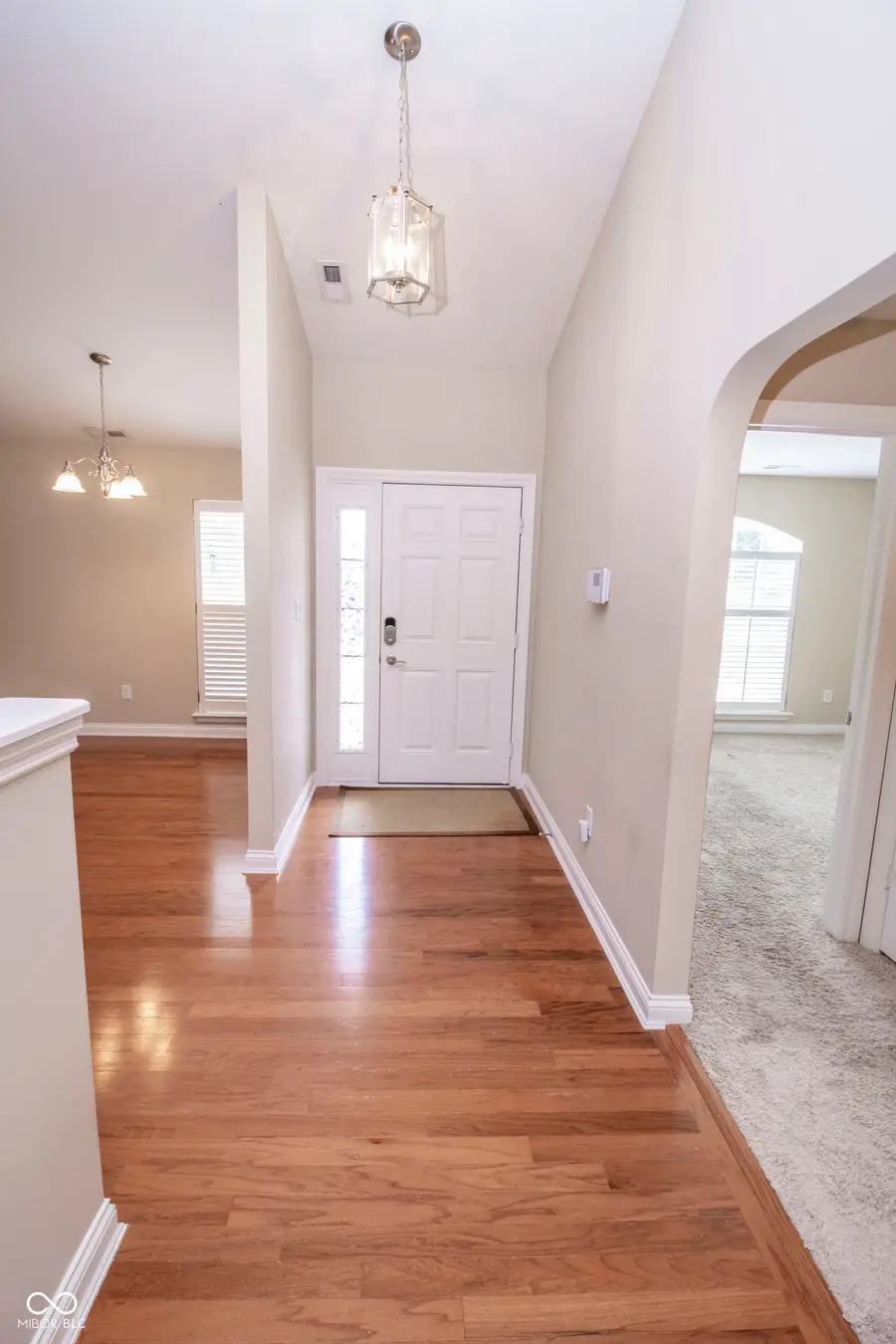
6448 W Whiteside Court,Greenfield, IN 46140
$270,000
- 3 Beds
- 2 Baths
- 1,420 sq. ft.
- Single family
- Pending
Listed by:natalie wasson
Office:highgarden real estate
MLS#:22047953
Source:IN_MIBOR
Price summary
- Price:$270,000
- Price per sq. ft.:$190.14
About this home
Welcome to this beautifully maintained 3-bedroom, 2-bath single-family home tucked away on a quiet cul-de-sac in the desirable Heron Creek neighborhood, within the sought-after Mt. Vernon School District. Built in 2012 and owned by one family, this 1,420 sq ft home features a bright open-concept layout with neutral tones throughout, making it truly move-in ready. The spacious great room flows seamlessly into a large eat-in kitchen, perfect for everyday living and entertaining. The kitchen features a peninsula, providing a functional workspace. Picture preparing meals here, with everything you need within easy reach, as the heart of your home comes to life. The primary bedroom offers a private retreat with a full en suite bathroom and a walk-in closet. The two additional bedrooms and bathroom offer ample space for comfortable living. You'll also appreciate the custom-made wood shutters on every window, adding style and energy efficiency. Step outside to enjoy the 12' x 14' concrete patio - ideal for relaxing or hosting summer gatherings. This home is located just minutes from I-70, Hancock Health Park, local dining, and shopping, offering suburban serenity with convenient access to everyday amenities. Embrace the opportunity to own this delightful property, where modern living meets peaceful surroundings.
Contact an agent
Home facts
- Year built:2012
- Listing Id #:22047953
- Added:42 day(s) ago
- Updated:July 17, 2025 at 09:43 PM
Rooms and interior
- Bedrooms:3
- Total bathrooms:2
- Full bathrooms:2
- Living area:1,420 sq. ft.
Heating and cooling
- Cooling:Central Electric
- Heating:Electric, Heat Pump
Structure and exterior
- Year built:2012
- Building area:1,420 sq. ft.
- Lot area:0.18 Acres
Schools
- High school:Mt Vernon High School
- Middle school:Mt Vernon Middle School
- Elementary school:Mt Comfort Elementary School
Utilities
- Water:Public Water
Finances and disclosures
- Price:$270,000
- Price per sq. ft.:$190.14
New listings near 6448 W Whiteside Court
- New
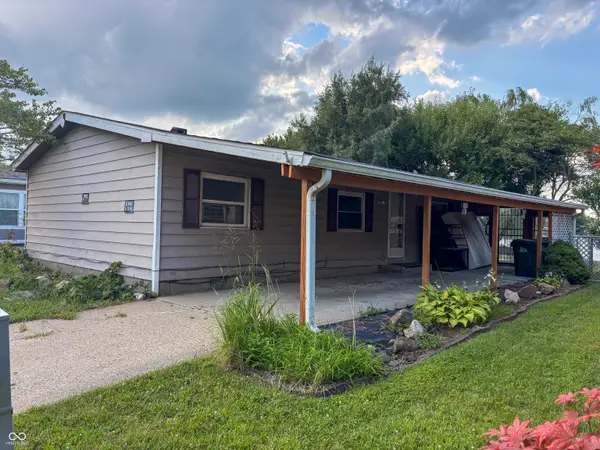 $90,000Active3 beds 1 baths960 sq. ft.
$90,000Active3 beds 1 baths960 sq. ft.101 Fountain Lake Drive, Greenfield, IN 46140
MLS# 22055365Listed by: CARPENTER, REALTORS - New
 $459,000Active3 beds 3 baths2,340 sq. ft.
$459,000Active3 beds 3 baths2,340 sq. ft.3696 N State Road 9, Greenfield, IN 46140
MLS# 22056159Listed by: BERKSHIRE HATHAWAY HOME - New
 $285,000Active3 beds 3 baths2,434 sq. ft.
$285,000Active3 beds 3 baths2,434 sq. ft.1123 E Mcclarnon Drive, Greenfield, IN 46140
MLS# 22056498Listed by: TRUEBLOOD REAL ESTATE - New
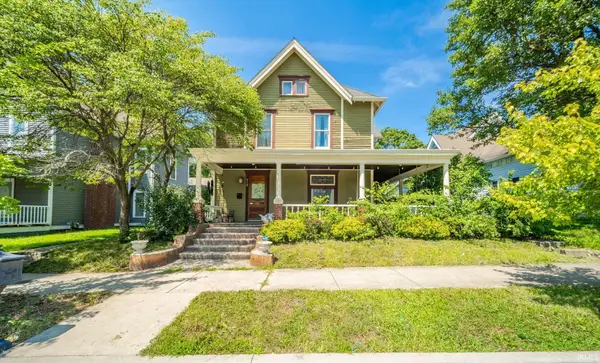 $380,000Active4 beds 3 baths4,025 sq. ft.
$380,000Active4 beds 3 baths4,025 sq. ft.218 E North Street, Greenfield, IN 46140
MLS# 202532127Listed by: F.C. TUCKER/CROSSROADS REAL ESTATE - New
 $385,000Active3 beds 3 baths1,844 sq. ft.
$385,000Active3 beds 3 baths1,844 sq. ft.3763 N Strahl Drive, Greenfield, IN 46140
MLS# 22055892Listed by: QUALITY REAL ESTATE SOLUTIONS - Open Sun, 12 to 2pmNew
 $325,000Active4 beds 3 baths1,924 sq. ft.
$325,000Active4 beds 3 baths1,924 sq. ft.5574 Arrowhead Drive, Greenfield, IN 46140
MLS# 22056173Listed by: CARPENTER, REALTORS 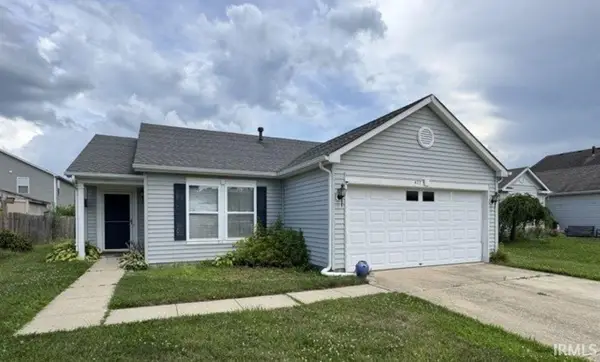 $220,000Pending3 beds 2 baths1,320 sq. ft.
$220,000Pending3 beds 2 baths1,320 sq. ft.477 Bridgewater Drive, Greenfield, IN 46140
MLS# 202532034Listed by: F.C. TUCKER/CROSSROADS REAL ESTATE- New
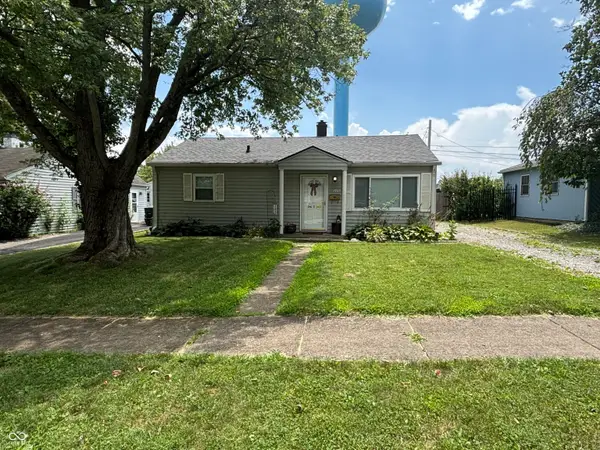 $215,000Active4 beds 1 baths1,224 sq. ft.
$215,000Active4 beds 1 baths1,224 sq. ft.305 Allen Lane, Greenfield, IN 46140
MLS# 22056108Listed by: CARPENTER, REALTORS - New
 $275,995Active3 beds 2 baths1,228 sq. ft.
$275,995Active3 beds 2 baths1,228 sq. ft.355 Briar Path Drive, Greenfield, IN 46140
MLS# 22056279Listed by: RIDGELINE REALTY, LLC - New
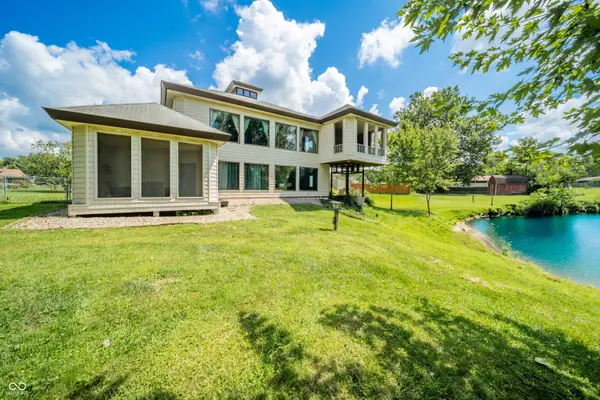 $411,000Active3 beds 3 baths2,083 sq. ft.
$411,000Active3 beds 3 baths2,083 sq. ft.2303 Wayne Drive, Greenfield, IN 46140
MLS# 22055638Listed by: RE/MAX AT THE CROSSING
