6594 W Whispering Way, Greenfield, IN 46140
Local realty services provided by:Schuler Bauer Real Estate ERA Powered
Listed by: michelle highers
Office: home bound real estate llc.
MLS#:22059077
Source:IN_MIBOR
Price summary
- Price:$305,000
- Price per sq. ft.:$180.26
About this home
Welcome to the Bradford model, an almost-new, move-in ready ranch built in 2022, offering 1,692 square feet of comfortable living space. The open-concept layout connects the living and dining areas to a modern kitchen featuring, all electric, stainless steel appliances, solid countertops, floor-to-ceiling cabinets, and a center island for meal prep and casual dining. A formal dining room or flex space is also available. The primary suite provides a private retreat with a tray ceiling, walk-in closet, and a spacious bath complete with double vanity, garden tub, and separate shower. With 3 bedrooms and 2 baths, this home is both functional and inviting. Outside you will find a fully fenced yard with a deck-perfect for relaxing or entertaining. The neighborhood also offers walking trails and a community pool, adding even more to enjoy right outside your door. Schedule your showing today. Seller is offering 3k towards buyers CC. This Home also qualifies up to 5k grant towards down payment or closings costs assistance. Combine the two for up to 8k buyers assistance.
Contact an agent
Home facts
- Year built:2022
- Listing ID #:22059077
- Added:104 day(s) ago
- Updated:December 10, 2025 at 09:28 PM
Rooms and interior
- Bedrooms:3
- Total bathrooms:2
- Full bathrooms:2
- Living area:1,692 sq. ft.
Heating and cooling
- Cooling:Central Electric
- Heating:Electric, Heat Pump
Structure and exterior
- Year built:2022
- Building area:1,692 sq. ft.
- Lot area:0.19 Acres
Schools
- High school:Mount Vernon High School
- Middle school:Mount Vernon Jr High School
Utilities
- Water:Public Water
Finances and disclosures
- Price:$305,000
- Price per sq. ft.:$180.26
New listings near 6594 W Whispering Way
- New
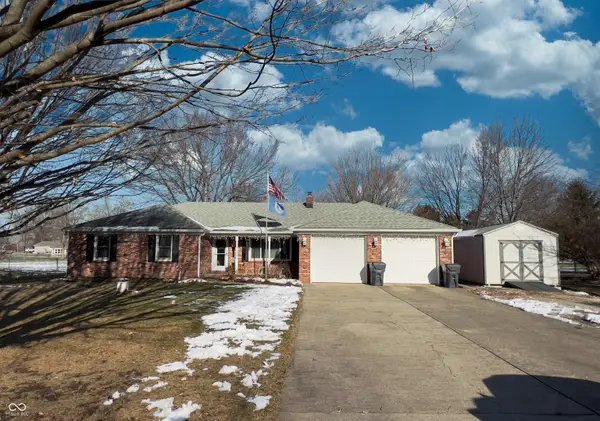 $365,000Active3 beds 2 baths1,550 sq. ft.
$365,000Active3 beds 2 baths1,550 sq. ft.7674 Deerfield Drive, Greenfield, IN 46140
MLS# 22076220Listed by: THE VEARUS GROUP - New
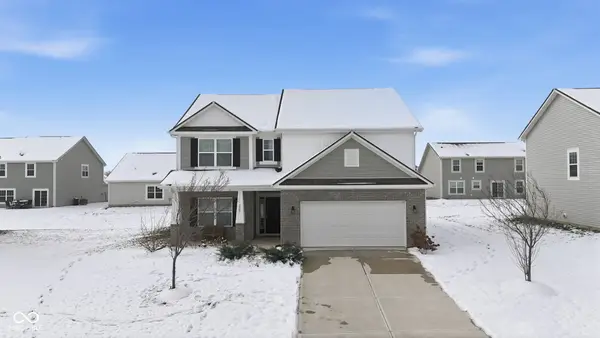 $360,000Active5 beds 3 baths3,030 sq. ft.
$360,000Active5 beds 3 baths3,030 sq. ft.6507 W Whispering Way, Greenfield, IN 46140
MLS# 22076267Listed by: COMPASS INDIANA, LLC - New
 $315,000Active4 beds 3 baths1,900 sq. ft.
$315,000Active4 beds 3 baths1,900 sq. ft.1645 Juniper Lane, Greenfield, IN 46140
MLS# 22076065Listed by: UNITED REAL ESTATE INDPLS - New
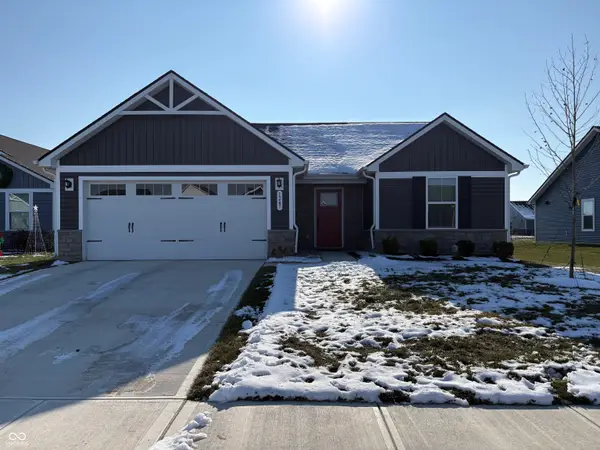 $310,000Active3 beds 2 baths1,364 sq. ft.
$310,000Active3 beds 2 baths1,364 sq. ft.1247 Maumee Court, Greenfield, IN 46140
MLS# 22076300Listed by: YAZEL GROUP REAL ESTATE SALES - Open Sat, 12 to 2pmNew
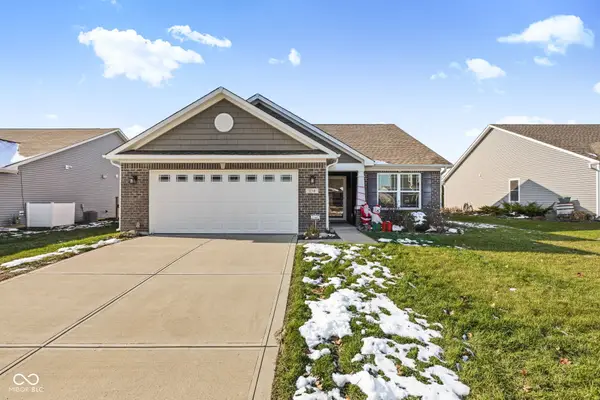 $265,000Active3 beds 2 baths1,506 sq. ft.
$265,000Active3 beds 2 baths1,506 sq. ft.254 Rambling Road, Greenfield, IN 46140
MLS# 22075790Listed by: F.C. TUCKER COMPANY - New
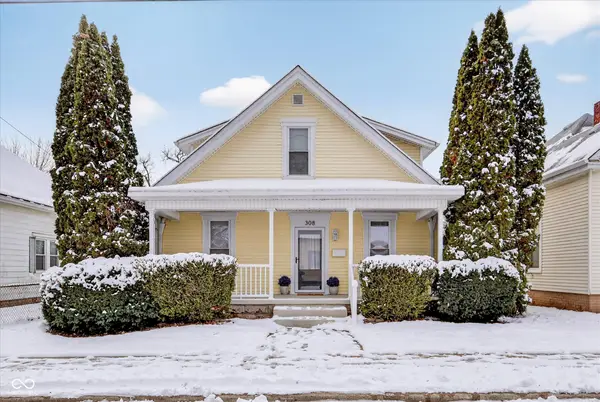 $205,000Active2 beds 2 baths1,456 sq. ft.
$205,000Active2 beds 2 baths1,456 sq. ft.308 Meek Street, Greenfield, IN 46140
MLS# 22076105Listed by: HIGHGARDEN REAL ESTATE - New
 $229,000Active3 beds 2 baths1,286 sq. ft.
$229,000Active3 beds 2 baths1,286 sq. ft.923 N Mill Run Boulevard, Greenfield, IN 46140
MLS# 22076080Listed by: RE/MAX AT THE CROSSING - New
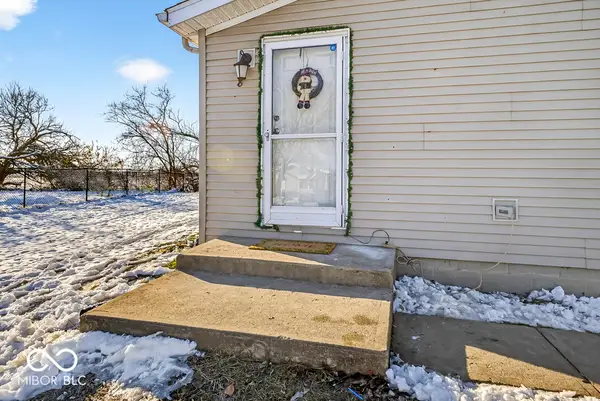 $164,900Active3 beds 2 baths1,400 sq. ft.
$164,900Active3 beds 2 baths1,400 sq. ft.8 Fountain Lake Drive, Greenfield, IN 46140
MLS# 22075734Listed by: F.C. TUCKER COMPANY - New
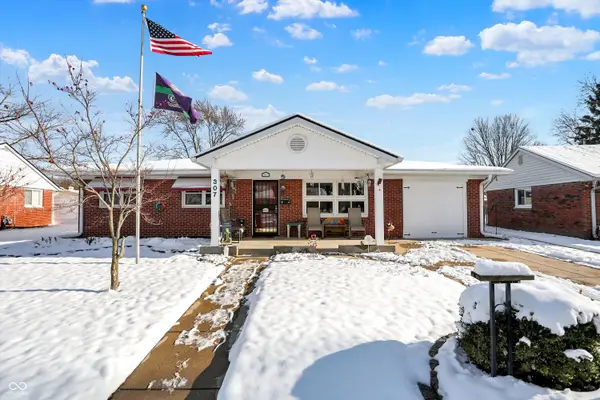 $229,000Active3 beds 1 baths1,377 sq. ft.
$229,000Active3 beds 1 baths1,377 sq. ft.307 Winfield Street, Greenfield, IN 46140
MLS# 22075735Listed by: MARK DIETEL REALTY, LLC - New
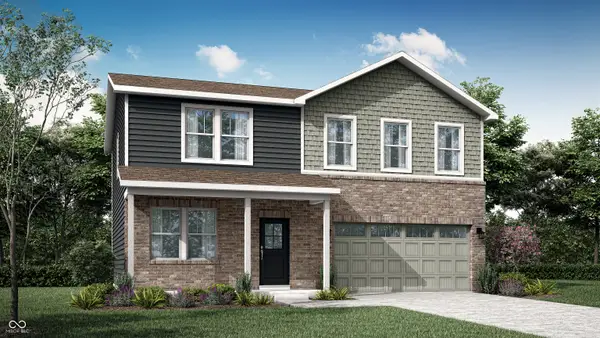 $297,585Active4 beds 3 baths2,169 sq. ft.
$297,585Active4 beds 3 baths2,169 sq. ft.2339 Dillon Drive, Greenfield, IN 46140
MLS# 22075765Listed by: COMPASS INDIANA, LLC
