7533 Deerfield Drive, Greenfield, IN 46140
Local realty services provided by:Schuler Bauer Real Estate ERA Powered

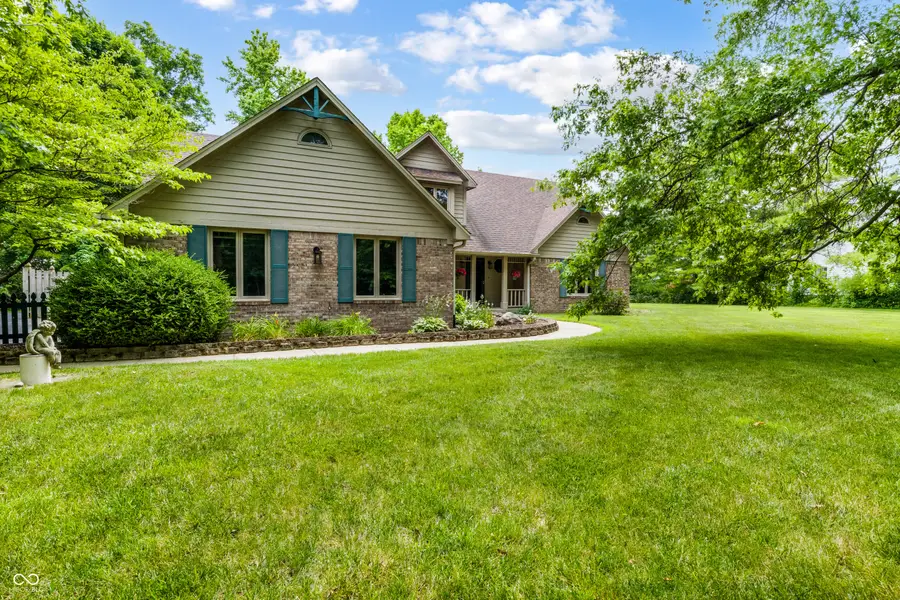
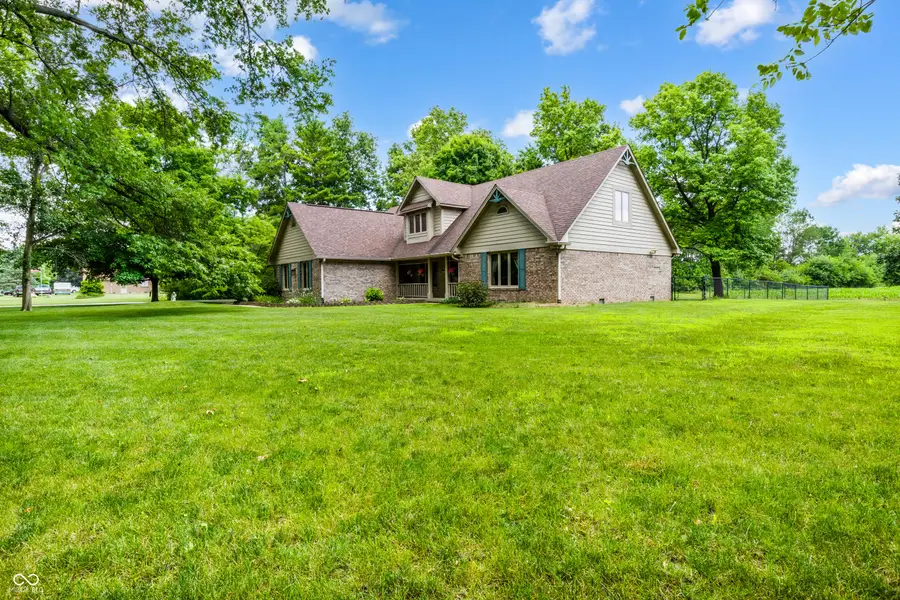
Listed by:cynthia rose
Office:exodus realty
MLS#:22045529
Source:IN_MIBOR
Price summary
- Price:$449,900
- Price per sq. ft.:$145.41
About this home
Nestled on one of the largest lots in Hunter's Chase subdivision in Greenfield, Indiana, the custom-built residence at 7533 Deerfield Dr presents an attractive single-family residence in great condition, offering a blend of comfort and style. The great room serves as a focal point, defined by its high and vaulted ceiling, which creates an airy and expansive atmosphere, with natural light cascading through a couple of skylights, illuminating the space, while a fireplace provides a cozy ambiance, complemented by the elegant touch of crown molding. In the kitchen, shaker cabinets offer ample storage, while the kitchen bar and peninsula provide versatile spaces for meal preparation and casual dining, with a stovetop ready to assist in preparing meals. There is a breakfast nook just beyond the kitchen. The residence offers three bedrooms, with the primary bedroom and bathroom ensuite and a walk-in closet being on the main floor, providing comfortable accommodations. The bonus room upstairs has endless possibilities and could be used for a 4th bedroom. A sunroom bathes in sunlight, offering a tranquil retreat, whereas the deck provides a location for outdoor enjoyment, with a shed for additional storage. A laundry room simplifies chores, while the porch offers a place to relax. This single-family residence, situated in a residential area, provides a harmonious blend of comfort and practicality. There is custom made wood blinds on all the windows except the kitchen, and they stay with the home. The storage space in this home will surprise you. Room measurements are approximate. Enjoy relaxing by the fire-pit in the back yard. There are many mature trees on the property offering a lot of privacy and shade. This home is approximately 2 miles from I-70. Don't pass up the opportunity to make this beautiful home yours. Real estate broker is related to seller. The antique phone in the kitchen does not stay. A new 4-ton air conditioner was installed on July 2, 2025.
Contact an agent
Home facts
- Year built:1989
- Listing Id #:22045529
- Added:44 day(s) ago
- Updated:July 25, 2025 at 10:43 PM
Rooms and interior
- Bedrooms:3
- Total bathrooms:3
- Full bathrooms:2
- Half bathrooms:1
- Living area:3,094 sq. ft.
Heating and cooling
- Cooling:Central Electric
- Heating:Forced Air
Structure and exterior
- Year built:1989
- Building area:3,094 sq. ft.
- Lot area:1.25 Acres
Schools
- High school:Mt Vernon High School
- Middle school:Mt Vernon Middle School
- Elementary school:Mt Comfort Elementary School
Finances and disclosures
- Price:$449,900
- Price per sq. ft.:$145.41
New listings near 7533 Deerfield Drive
- New
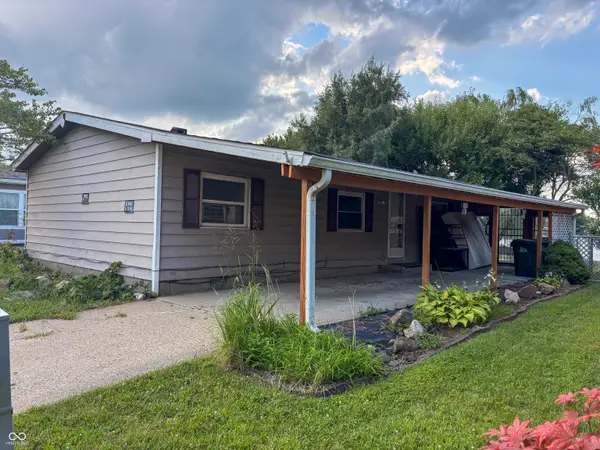 $90,000Active3 beds 1 baths960 sq. ft.
$90,000Active3 beds 1 baths960 sq. ft.101 Fountain Lake Drive, Greenfield, IN 46140
MLS# 22055365Listed by: CARPENTER, REALTORS - New
 $459,000Active3 beds 3 baths2,340 sq. ft.
$459,000Active3 beds 3 baths2,340 sq. ft.3696 N State Road 9, Greenfield, IN 46140
MLS# 22056159Listed by: BERKSHIRE HATHAWAY HOME - New
 $285,000Active3 beds 3 baths2,434 sq. ft.
$285,000Active3 beds 3 baths2,434 sq. ft.1123 E Mcclarnon Drive, Greenfield, IN 46140
MLS# 22056498Listed by: TRUEBLOOD REAL ESTATE - New
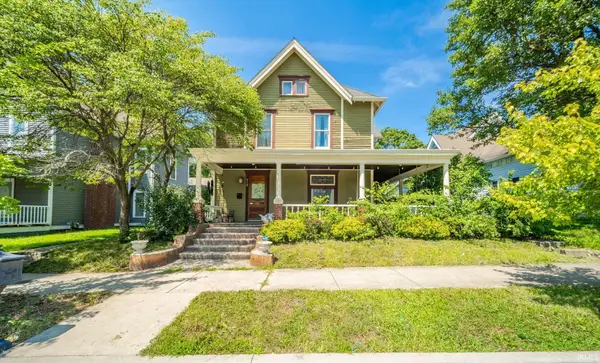 $380,000Active4 beds 3 baths4,025 sq. ft.
$380,000Active4 beds 3 baths4,025 sq. ft.218 E North Street, Greenfield, IN 46140
MLS# 202532127Listed by: F.C. TUCKER/CROSSROADS REAL ESTATE - New
 $385,000Active3 beds 3 baths1,844 sq. ft.
$385,000Active3 beds 3 baths1,844 sq. ft.3763 N Strahl Drive, Greenfield, IN 46140
MLS# 22055892Listed by: QUALITY REAL ESTATE SOLUTIONS - Open Sun, 12 to 2pmNew
 $325,000Active4 beds 3 baths1,924 sq. ft.
$325,000Active4 beds 3 baths1,924 sq. ft.5574 Arrowhead Drive, Greenfield, IN 46140
MLS# 22056173Listed by: CARPENTER, REALTORS 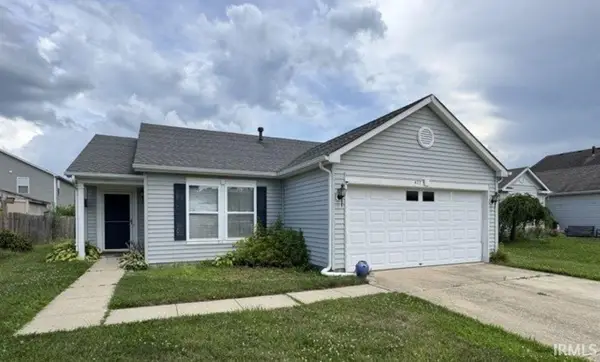 $220,000Pending3 beds 2 baths1,320 sq. ft.
$220,000Pending3 beds 2 baths1,320 sq. ft.477 Bridgewater Drive, Greenfield, IN 46140
MLS# 202532034Listed by: F.C. TUCKER/CROSSROADS REAL ESTATE- New
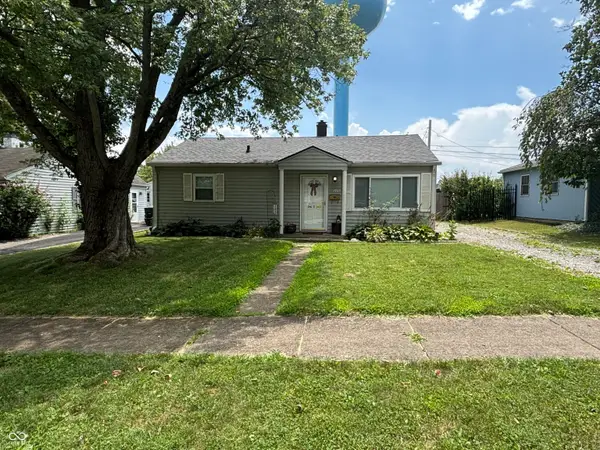 $215,000Active4 beds 1 baths1,224 sq. ft.
$215,000Active4 beds 1 baths1,224 sq. ft.305 Allen Lane, Greenfield, IN 46140
MLS# 22056108Listed by: CARPENTER, REALTORS - New
 $275,995Active3 beds 2 baths1,228 sq. ft.
$275,995Active3 beds 2 baths1,228 sq. ft.355 Briar Path Drive, Greenfield, IN 46140
MLS# 22056279Listed by: RIDGELINE REALTY, LLC - New
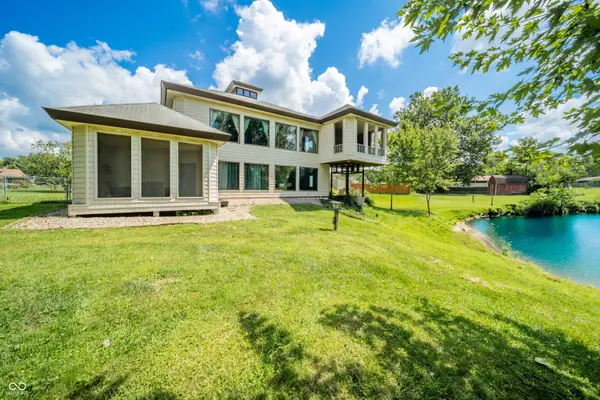 $411,000Active3 beds 3 baths2,083 sq. ft.
$411,000Active3 beds 3 baths2,083 sq. ft.2303 Wayne Drive, Greenfield, IN 46140
MLS# 22055638Listed by: RE/MAX AT THE CROSSING
