901 N 700 W, Greenfield, IN 46140
Local realty services provided by:Schuler Bauer Real Estate ERA Powered
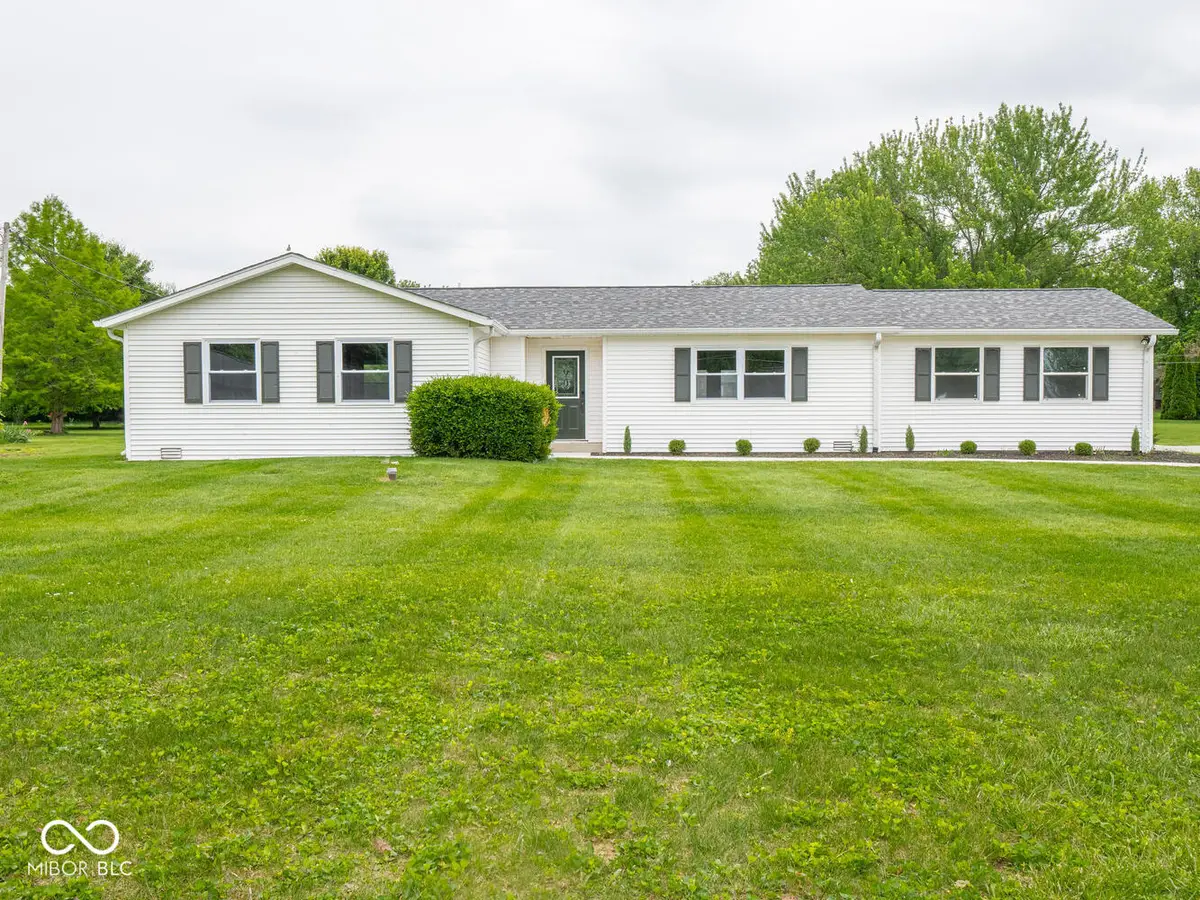
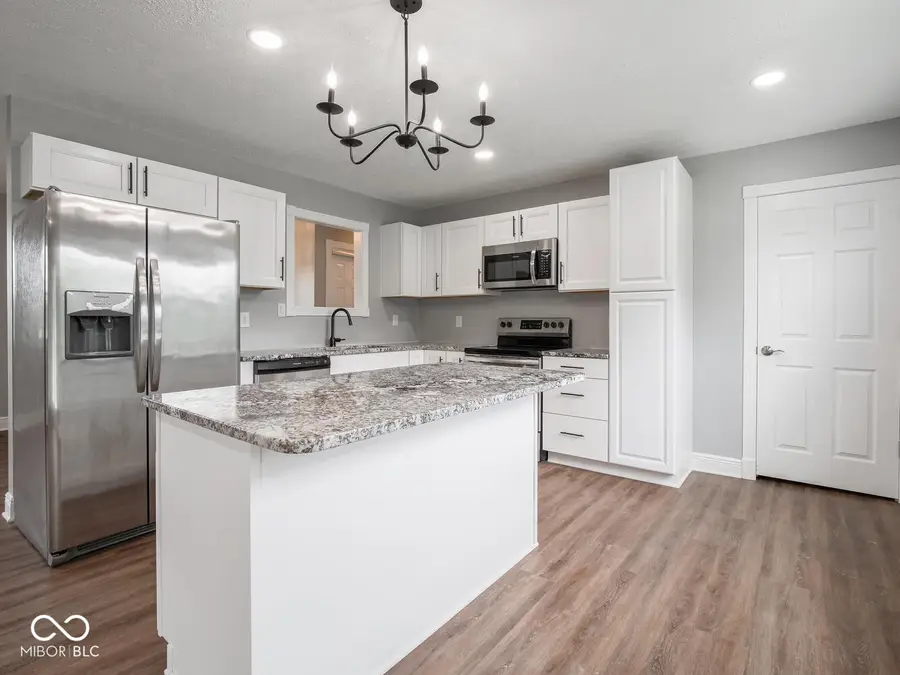

901 N 700 W,Greenfield, IN 46140
$289,977
- 3 Beds
- 2 Baths
- 1,408 sq. ft.
- Single family
- Pending
Listed by:hart summeier
Office:level up real estate group
MLS#:22016843
Source:IN_MIBOR
Price summary
- Price:$289,977
- Price per sq. ft.:$205.95
About this home
Discover this beautifully updated 3-bedroom, 1.5-bath home in Greenfield. This charming 1,408 sq. ft. home has been thoughtfully upgraded, featuring new vinyl windows and exterior doors that enhance curb appeal and energy efficiency. Enjoy peace of mind with a new dimensional roof, fresh landscaping, and a brand-new sidewalk and rear concrete patio, perfect for outdoor relaxation. Inside, you'll find a completely renovated kitchen with modern appliances that remain with the home, making it truly move-in ready. The home boasts new interior doors and trim, freshly painted walls and ceilings, and all-new electrical fixtures. The HVAC system has been freshly serviced, while the upgraded electrical service and updated plumbing (including a new sump in the crawlspace) add even more value. Both bathrooms have been stylishly updated with new toilets and vanities, and new flooring flows seamlessly throughout the home. Don't miss this opportunity to own a turnkey home-schedule your showing today!
Contact an agent
Home facts
- Year built:1976
- Listing Id #:22016843
- Added:181 day(s) ago
- Updated:July 01, 2025 at 04:07 PM
Rooms and interior
- Bedrooms:3
- Total bathrooms:2
- Full bathrooms:1
- Half bathrooms:1
- Living area:1,408 sq. ft.
Heating and cooling
- Heating:Electric
Structure and exterior
- Year built:1976
- Building area:1,408 sq. ft.
- Lot area:0.81 Acres
Schools
- High school:Mt Vernon High School
- Middle school:Mt Vernon Middle School
- Elementary school:Mt Comfort Elementary School
Utilities
- Water:Private Well
Finances and disclosures
- Price:$289,977
- Price per sq. ft.:$205.95
New listings near 901 N 700 W
- New
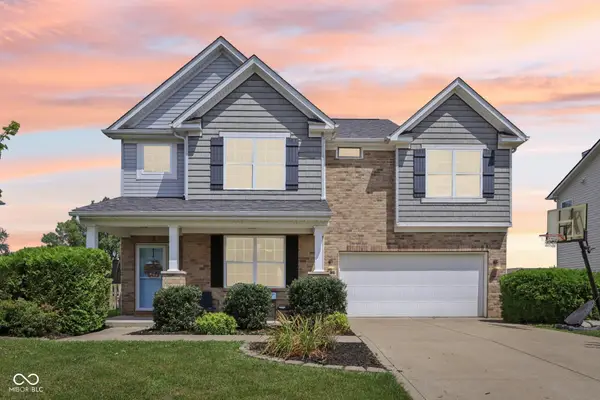 $325,000Active4 beds 3 baths2,212 sq. ft.
$325,000Active4 beds 3 baths2,212 sq. ft.1946 Meridian Springs Lane, Greenfield, IN 46140
MLS# 22053831Listed by: COMPASS INDIANA, LLC - Open Sat, 1 to 3pmNew
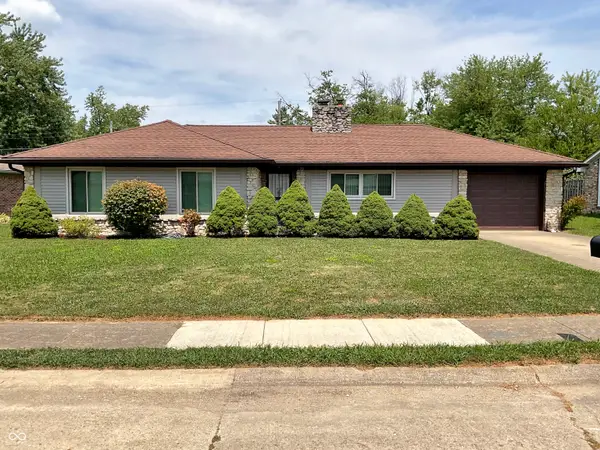 $225,000Active3 beds 2 baths1,384 sq. ft.
$225,000Active3 beds 2 baths1,384 sq. ft.33 Oak Court, Greenfield, IN 46140
MLS# 22053851Listed by: HOME BOUND REAL ESTATE LLC - New
 $249,900Active3 beds 2 baths1,536 sq. ft.
$249,900Active3 beds 2 baths1,536 sq. ft.3598 N State Road 9, Greenfield, IN 46140
MLS# 22054033Listed by: DOC REAL ESTATE, INC - New
 $234,900Active3 beds 3 baths1,462 sq. ft.
$234,900Active3 beds 3 baths1,462 sq. ft.1691 Roosevelt Drive, Greenfield, IN 46140
MLS# 22053791Listed by: GARNET GROUP - New
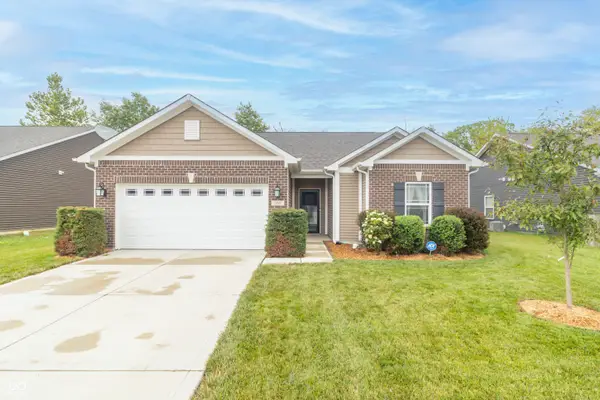 $254,900Active3 beds 2 baths1,419 sq. ft.
$254,900Active3 beds 2 baths1,419 sq. ft.355 Rocky Road, Greenfield, IN 46140
MLS# 22053470Listed by: RE/MAX REALTY GROUP - New
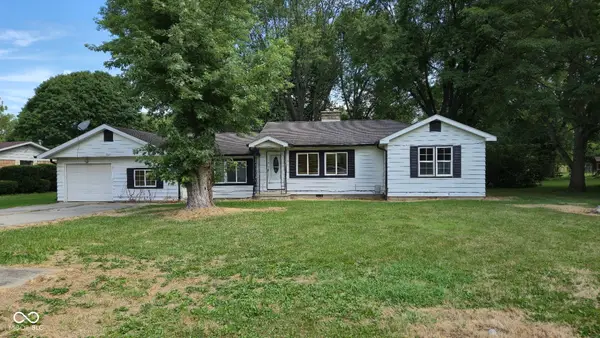 $184,900Active3 beds 1 baths1,636 sq. ft.
$184,900Active3 beds 1 baths1,636 sq. ft.742 E Mckenzie Road, Greenfield, IN 46140
MLS# 22053552Listed by: WITTE REALTY GROUP LLC - New
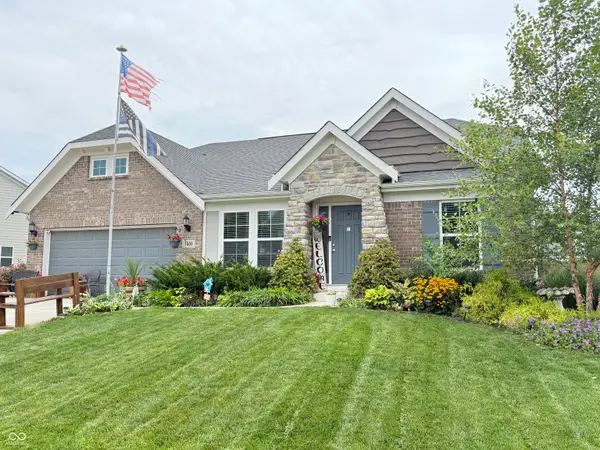 $390,000Active3 beds 2 baths1,924 sq. ft.
$390,000Active3 beds 2 baths1,924 sq. ft.1400 W Springhurst Boulevard, Greenfield, IN 46140
MLS# 22053366Listed by: S & W REAL ESTATE LLC 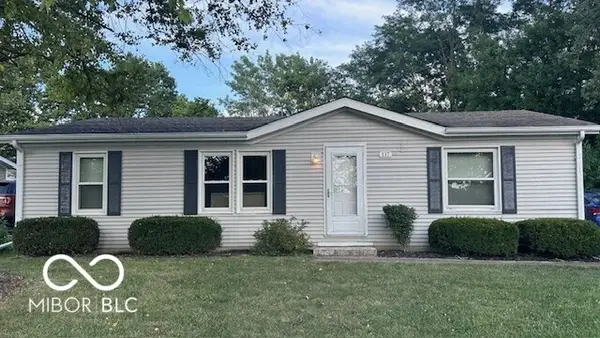 $144,000Pending3 beds 2 baths1,080 sq. ft.
$144,000Pending3 beds 2 baths1,080 sq. ft.117 Fountain Lake Drive, Greenfield, IN 46140
MLS# 22053434Listed by: HONOR REALTY LLC- New
 $379,000Active3 beds 2 baths1,674 sq. ft.
$379,000Active3 beds 2 baths1,674 sq. ft.740 Wildwood Drive, Greenfield, IN 46140
MLS# 22053398Listed by: WHITETAIL PROPERTIES - New
 $369,900Active5 beds 3 baths2,600 sq. ft.
$369,900Active5 beds 3 baths2,600 sq. ft.1307 Fleming Drive, Greenfield, IN 46140
MLS# 22053302Listed by: DRH REALTY OF INDIANA, LLC

