643 W Cheyenne Trail, Greensburg, IN 47240
Local realty services provided by:Schuler Bauer Real Estate ERA Powered
643 W Cheyenne Trail,Greensburg, IN 47240
$410,000
- 4 Beds
- 4 Baths
- 3,205 sq. ft.
- Single family
- Pending
Listed by:rachel gallagher
Office:keller williams river town realty
MLS#:22053918
Source:IN_MIBOR
Price summary
- Price:$410,000
- Price per sq. ft.:$115.82
About this home
Your Lake Santee Escape Awaits! Set on three lots totaling just over an acre, this beautifully maintained home offers the space, comfort, and location to enjoy lake life to the fullest. Directly across from a Lake Santee public access lot, you'll have scenic views and quick access to boating, fishing, and year-round recreation. Inside, over 3,000 sq ft of living space includes 4 bedrooms and 3.5 baths. The main level features a formal living room, a family room with a wood-burning fireplace, large kitchen with island and pantry, main-level laundry, and a half bath. Upstairs, the primary suite offers a double vanity, garden tub, separate shower, and walk-in closet, with three additional bedrooms and a full bath nearby. The full basement adds versatility with a finished full bath, a bonus room ideal for guests or an office and abundant space for storage or entertainment. Outside, enjoy a covered front porch with porch swings looking over your pond, back patio with pergola, a two-car garage and a storage shed. Whether you're looking for a full-time residence or a weekend retreat, 643 W Cheyenne Trail is your gateway to peaceful lake living on an oversized, corner lot in the Lake Santee community. Schedule your private tour today!
Contact an agent
Home facts
- Year built:2000
- Listing ID #:22053918
- Added:35 day(s) ago
- Updated:September 17, 2025 at 07:21 AM
Rooms and interior
- Bedrooms:4
- Total bathrooms:4
- Full bathrooms:3
- Half bathrooms:1
- Living area:3,205 sq. ft.
Heating and cooling
- Cooling:Central Electric
- Heating:Forced Air, Propane
Structure and exterior
- Year built:2000
- Building area:3,205 sq. ft.
- Lot area:0.34 Acres
Schools
- High school:North Decatur Jr-Sr High School
- Elementary school:North Decatur Elementary School
Finances and disclosures
- Price:$410,000
- Price per sq. ft.:$115.82
New listings near 643 W Cheyenne Trail
- New
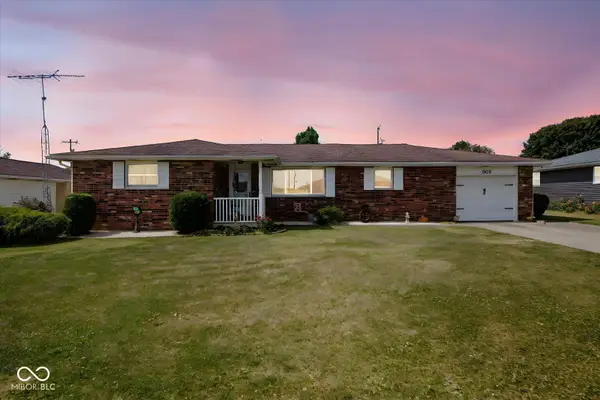 $254,900Active3 beds 2 baths1,488 sq. ft.
$254,900Active3 beds 2 baths1,488 sq. ft.505 S Ryle Drive, Greensburg, IN 47240
MLS# 22062906Listed by: KELLER WILLIAMS INDY METRO S - New
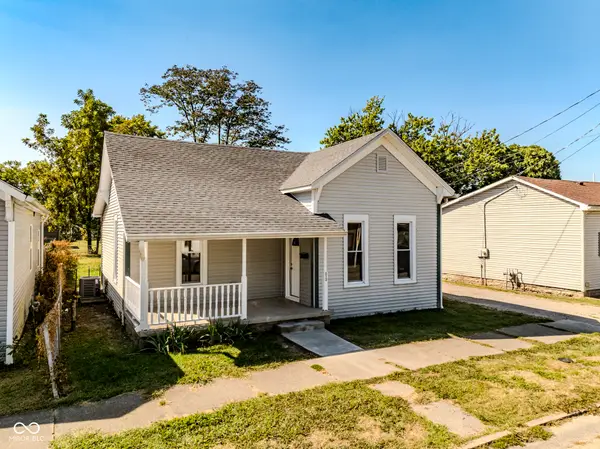 $230,000Active3 beds 2 baths1,500 sq. ft.
$230,000Active3 beds 2 baths1,500 sq. ft.513 W North Street, Greensburg, IN 47240
MLS# 22062601Listed by: BERKSHIRE HATHAWAY HOME - New
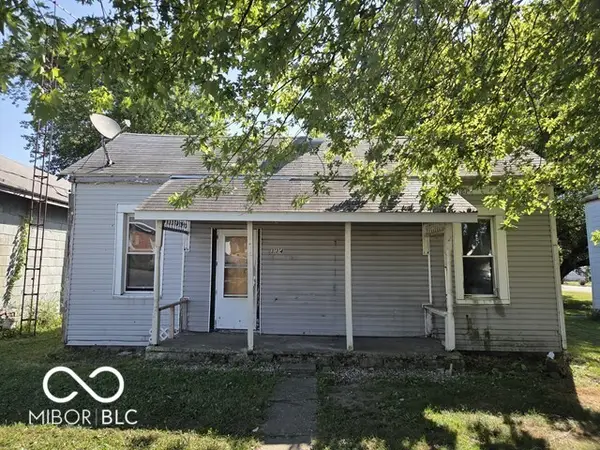 $29,900Active2 beds 1 baths896 sq. ft.
$29,900Active2 beds 1 baths896 sq. ft.334 S Monfort Street, Greensburg, IN 47240
MLS# 22062692Listed by: HOOSIER BROKERS, INC - New
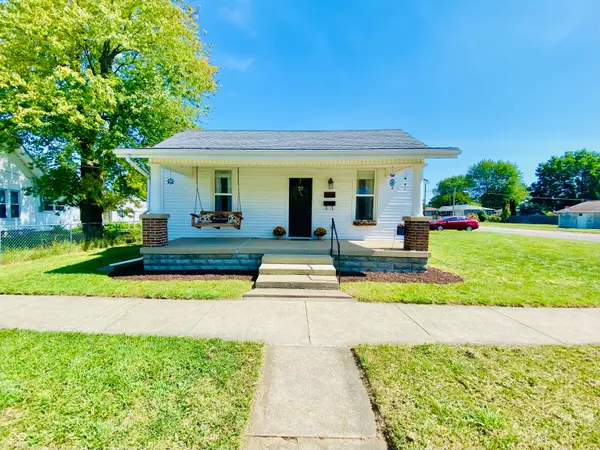 $169,900Active2 beds 1 baths1,032 sq. ft.
$169,900Active2 beds 1 baths1,032 sq. ft.1106 N Broadway Street, Greensburg, IN 47240
MLS# 22062269Listed by: F.C. TUCKER REAL ESTATE EXPERTS 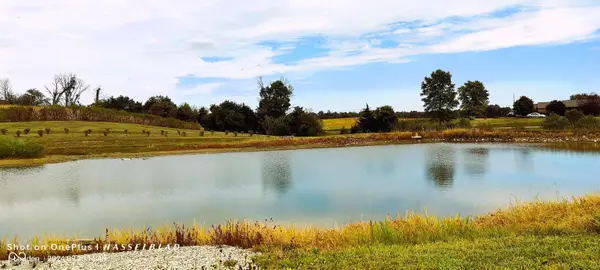 $119,500Pending5.14 Acres
$119,500Pending5.14 Acres00 County Rd 500 S, Greensburg, IN 47240
MLS# 22062296Listed by: MAXIMUM RESULTS REAL ESTATE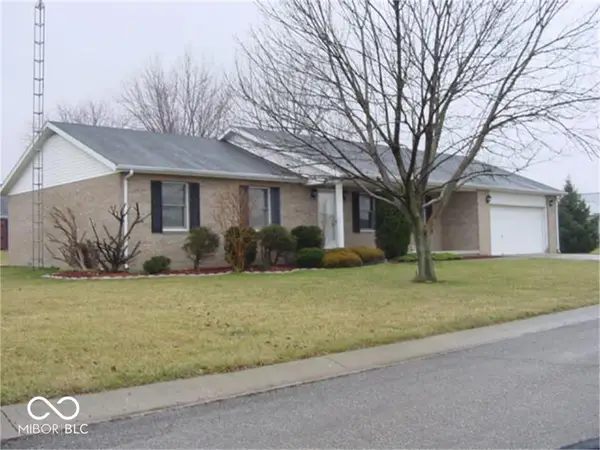 $287,500Active3 beds 2 baths1,608 sq. ft.
$287,500Active3 beds 2 baths1,608 sq. ft.1217 E Richards Street, Greensburg, IN 47240
MLS# 22061178Listed by: RE/MAX TOWER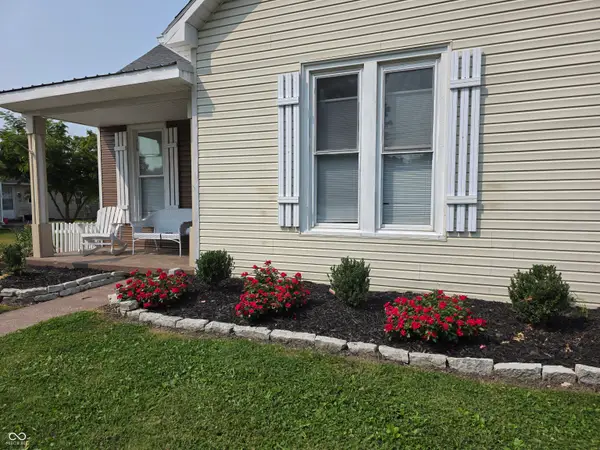 $149,500Active2 beds 1 baths1,024 sq. ft.
$149,500Active2 beds 1 baths1,024 sq. ft.409 N Carver Street, Greensburg, IN 47240
MLS# 22060953Listed by: LINCOLN REALTY, INC.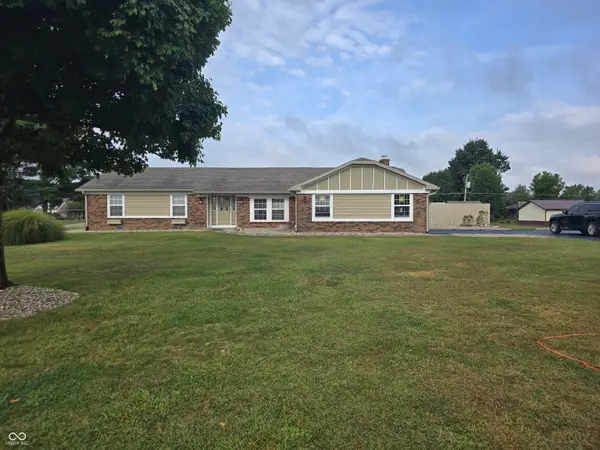 $530,000Active3 beds 3 baths2,076 sq. ft.
$530,000Active3 beds 3 baths2,076 sq. ft.795 S Country Club Drive, Greensburg, IN 47240
MLS# 22059274Listed by: KELLER WILLIAMS INDY METRO S- Open Sun, 11am to 2pm
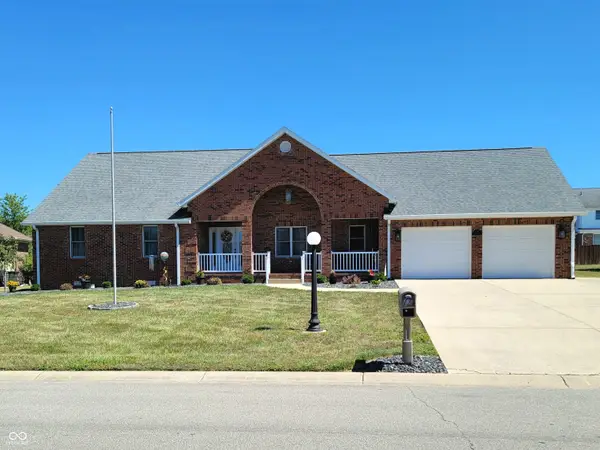 $434,900Active3 beds 2 baths1,935 sq. ft.
$434,900Active3 beds 2 baths1,935 sq. ft.726 S Jordan Drive, Greensburg, IN 47240
MLS# 22060049Listed by: LINCOLN REALTY, INC 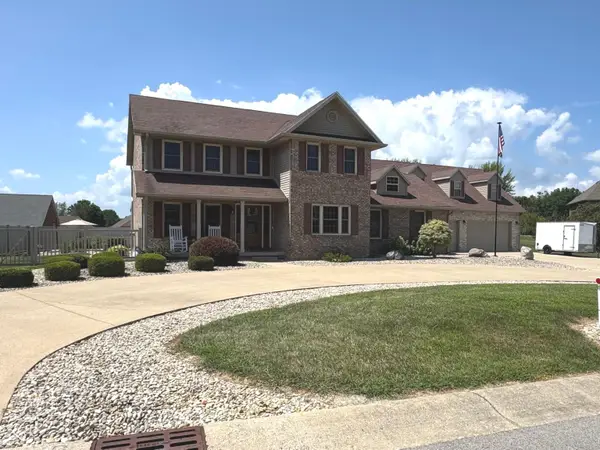 $679,900Active3 beds 6 baths6,757 sq. ft.
$679,900Active3 beds 6 baths6,757 sq. ft.713 S Kieran Drive, Greensburg, IN 47240
MLS# 22060000Listed by: MAXIMUM RESULTS REAL ESTATE
