6827 S County Road 150 E, Greensburg, IN 47240
Local realty services provided by:Schuler Bauer Real Estate ERA Powered
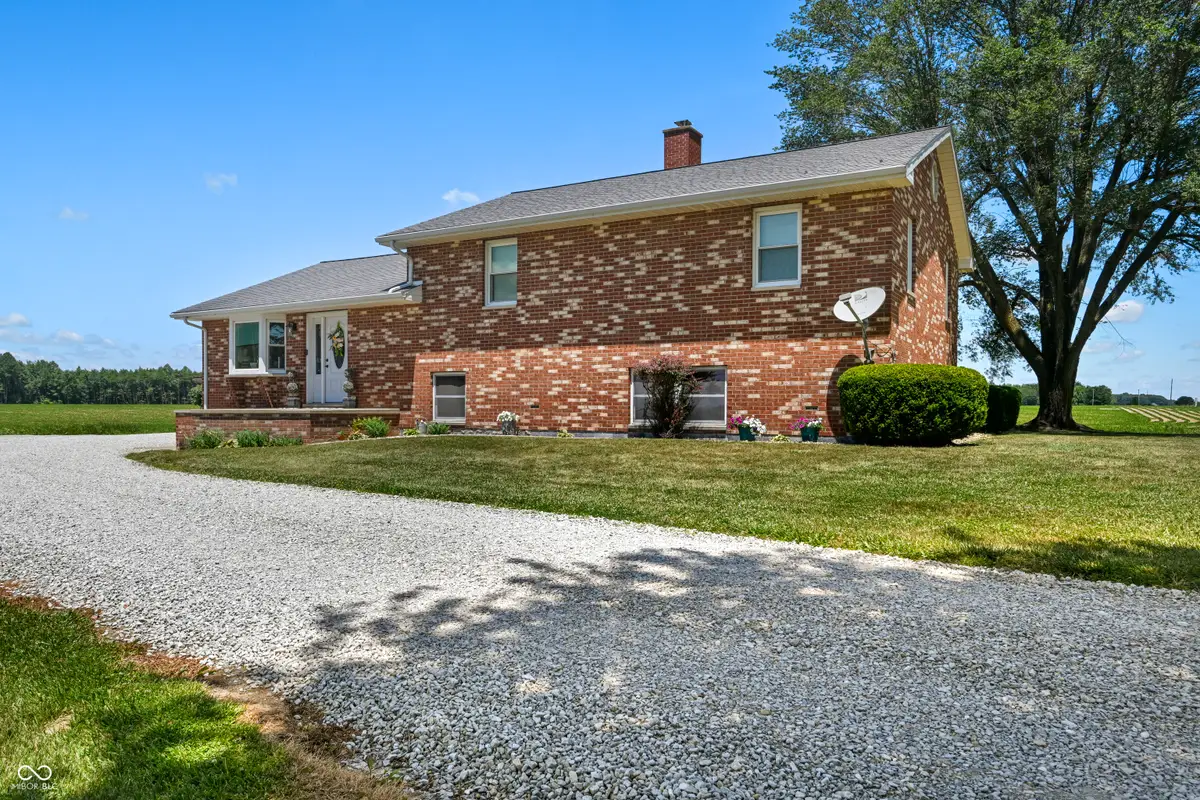
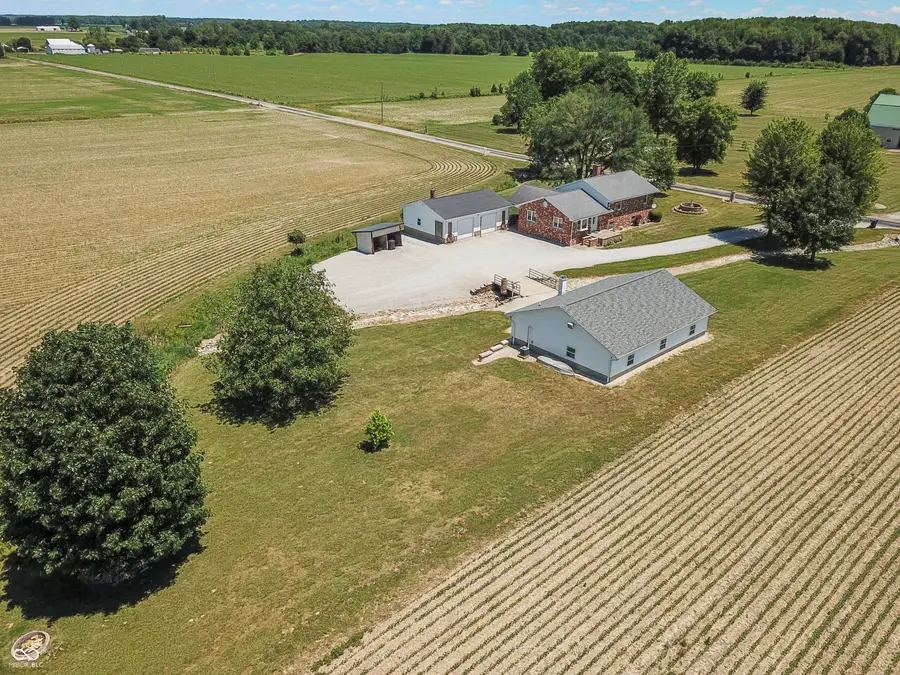

6827 S County Road 150 E,Greensburg, IN 47240
$440,000
- 3 Beds
- 3 Baths
- 2,492 sq. ft.
- Single family
- Active
Listed by:jennifer hamilton
Office:keller williams indy metro s
MLS#:22050980
Source:IN_MIBOR
Price summary
- Price:$440,000
- Price per sq. ft.:$176.57
About this home
Immaculate all brick Tri-Level home setting on 1.45 acre consisting of 2 car detached garage and workshop. Main level has an open concept floor plan viewing hardwood floors throughout the Kitchen, Living, and Dining Room with 1/2 bath located right off living room. Walking in from the covered back porch you will enter your eat-in Kitchen that features breakfast bar, ceiling to counter cabinetry, granite counter tops with all kitchen appliances included. Upper level has 3 11x14 bedrooms, office/bonus room with the primary having entrance to the full bath. Basement consist of Family Room, wet bar, woodstove, laundry with full bath, utility room, and exterior entry door. 26x36 fully insulated detached garage with block chimney for woodstove with concrete floors and 100 amp electric service. 32x44 heated/cooled workshop with 100 amp electric service, 1/2 bath, separate septic system from the home, with large work bench and loft above for storage, including Sonos sound system that remains. Roof on home 2013, home furnace/ac 2022, shop roof/gutters 2023, shop furnace/ac 2022, garage roof 2018, woodburning stove in home 2022, well pump 2023
Contact an agent
Home facts
- Year built:1985
- Listing Id #:22050980
- Added:28 day(s) ago
- Updated:August 04, 2025 at 10:40 PM
Rooms and interior
- Bedrooms:3
- Total bathrooms:3
- Full bathrooms:2
- Half bathrooms:1
- Living area:2,492 sq. ft.
Heating and cooling
- Cooling:Central Electric
- Heating:Forced Air, Propane, Wood Stove
Structure and exterior
- Year built:1985
- Building area:2,492 sq. ft.
- Lot area:1.13 Acres
Schools
- High school:South Decatur Jr-Sr High School
- Elementary school:South Decatur Elementary School
Utilities
- Water:Well
Finances and disclosures
- Price:$440,000
- Price per sq. ft.:$176.57
New listings near 6827 S County Road 150 E
- New
 $375,000Active3 beds 2 baths2,114 sq. ft.
$375,000Active3 beds 2 baths2,114 sq. ft.432 E Walnut Street, Greensburg, IN 47240
MLS# 22056550Listed by: LINCOLN REALTY, INC. - New
 $159,900Active2 beds 1 baths936 sq. ft.
$159,900Active2 beds 1 baths936 sq. ft.514 S Broadway Street, Greensburg, IN 47240
MLS# 22056209Listed by: LEVEL UP REAL ESTATE GROUP - New
 $169,000Active3 beds 1 baths1,176 sq. ft.
$169,000Active3 beds 1 baths1,176 sq. ft.60 SW Wrenn Parkway, Greensburg, IN 47240
MLS# 22054168Listed by: CARPENTER, REALTORS - New
 $199,999Active4 beds 1 baths2,220 sq. ft.
$199,999Active4 beds 1 baths2,220 sq. ft.903 E North Street, Greensburg, IN 47240
MLS# 22055520Listed by: BEYCOME BROKERAGE REALTY LLC 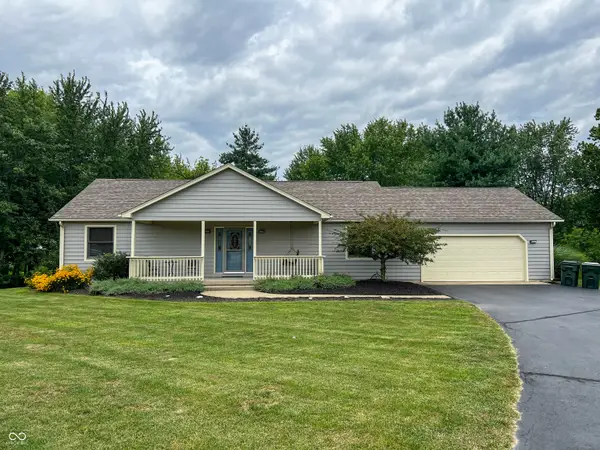 $364,900Pending4 beds 4 baths2,520 sq. ft.
$364,900Pending4 beds 4 baths2,520 sq. ft.909 N Hamilton Drive, Greensburg, IN 47240
MLS# 22055329Listed by: LOHMILLER REAL ESTATE- New
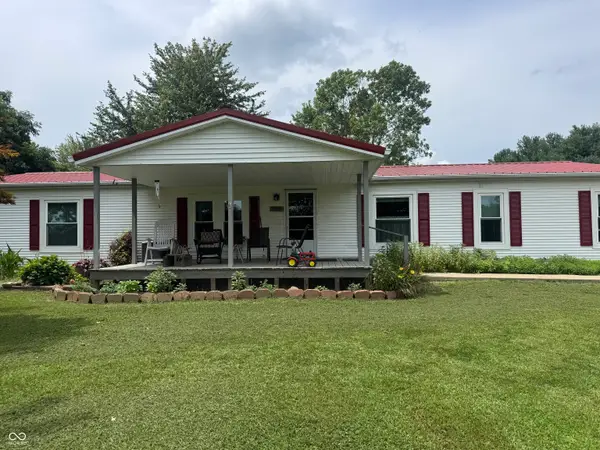 $239,900Active3 beds 2 baths1,876 sq. ft.
$239,900Active3 beds 2 baths1,876 sq. ft.819 S County Road 500 E, Greensburg, IN 47240
MLS# 22054646Listed by: EXODUS REALTY - New
 $395,000Active5 beds 4 baths2,826 sq. ft.
$395,000Active5 beds 4 baths2,826 sq. ft.532 E Main Street, Greensburg, IN 47240
MLS# 22054198Listed by: RE/MAX TOWER  $300,000Active2 beds 1 baths2,060 sq. ft.
$300,000Active2 beds 1 baths2,060 sq. ft.4281 W County Road 800 S, Greensburg, IN 47240
MLS# 22053663Listed by: RED HOT, REALTORS LLC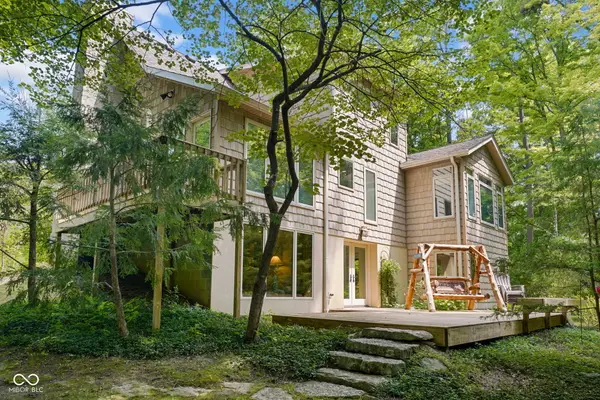 $600,000Active3 beds 4 baths3,861 sq. ft.
$600,000Active3 beds 4 baths3,861 sq. ft.9597 E County Road 550 N, Greensburg, IN 47240
MLS# 22053062Listed by: CARPENTER, REALTORS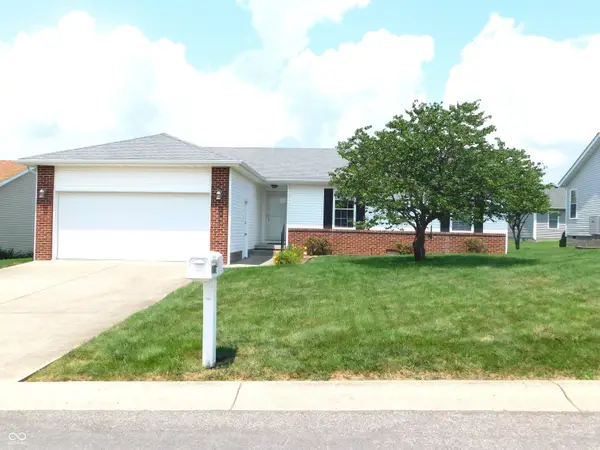 $234,900Active3 beds 2 baths1,336 sq. ft.
$234,900Active3 beds 2 baths1,336 sq. ft.1660 W Integrity Street, Greensburg, IN 47240
MLS# 22049005Listed by: RE/MAX TOWER
